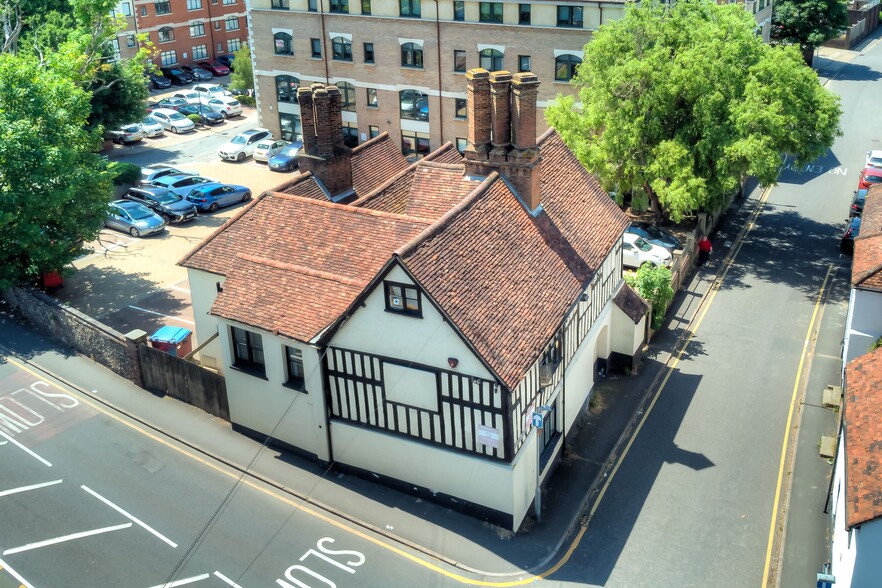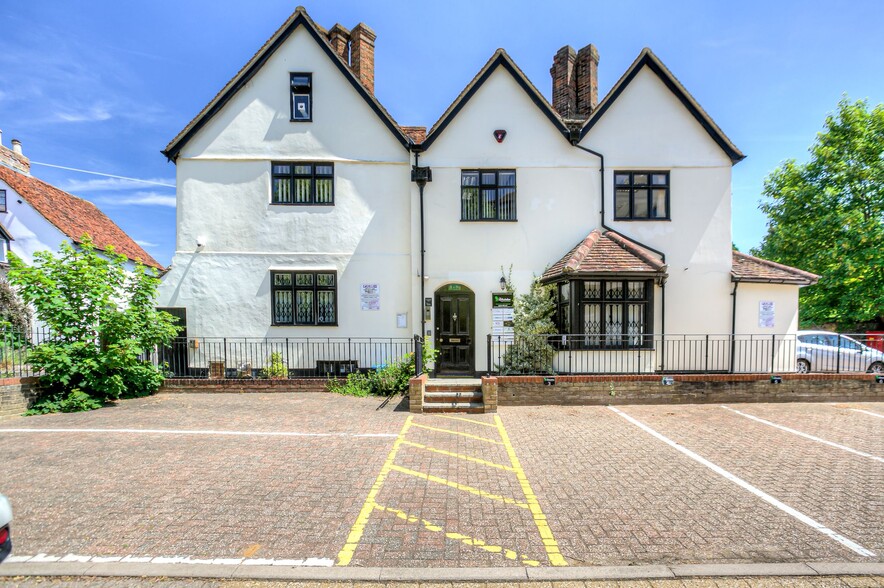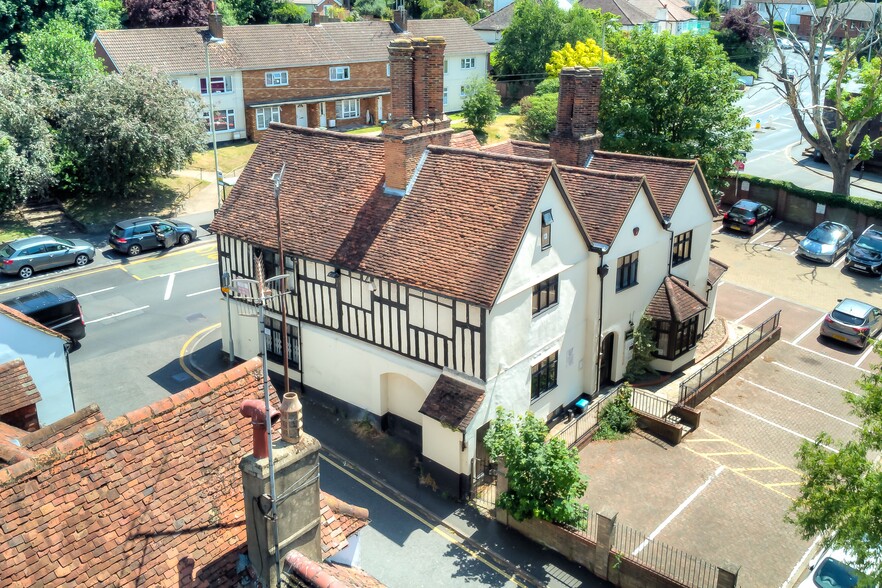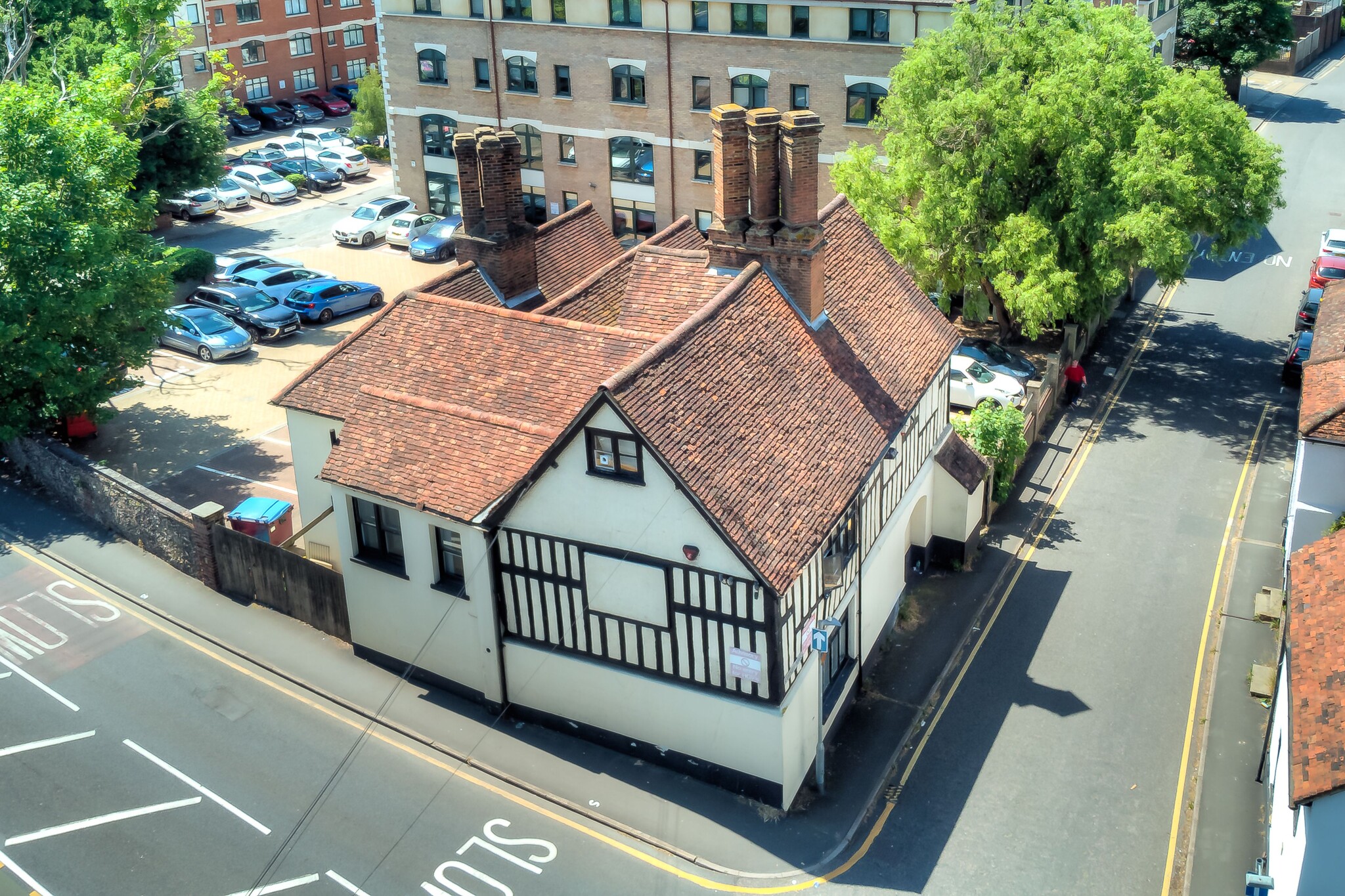Corner Hall - Three Gables Coworking Space Available in Hemel Hempstead HP3 9HN



ALL AVAILABLE SPACES(3)
Display Rental Rate as
- SPACE
- NO. OF PEOPLE
- SIZE
- RENTAL RATE
- SPACE USE
This detached Grade II Listed Building located on the edge of the town of Hemel Hempstead dates back to the 17th Century. The property offers contemporary office accommodation whilst maintaining the original historical character of the building. There are 4 offices on the ground floor and 6 offices on the first floor which range in size between 80 sq. ft. and 600 sq. ft. The communal kitchen is located on the ground floor. A ramp has been formed leading to the front door for disabled access and a disabled WC has also been added to the layout. Parking for up to 12 cars is available, including one car parking space reserved for disabled users.
-
Term
-
-
Available
TBD
- Use Class: E
- Space available from coworking provider
- Can be combined with additional space(s) for up to 2,253 SF of adjacent space
- Disabled access
- High speed internet
- Reception area
This detached Grade II Listed Building located on the edge of the town of Hemel Hempstead dates back to the 17th Century. The property offers contemporary office accommodation whilst maintaining the original historical character of the building. There are 4 offices on the ground floor and 6 offices on the first floor which range in size between 80 sq. ft. and 600 sq. ft. The communal kitchen is located on the ground floor. A ramp has been formed leading to the front door for disabled access and a disabled WC has also been added to the layout. Parking for up to 12 cars is available, including one car parking space reserved for disabled users.
-
Term
Negotiable
-
Available
TBD
- Use Class: E
- Space available from coworking provider
- Can be combined with additional space(s) for up to 2,253 SF of adjacent space
This detached Grade II Listed Building located on the edge of the town of Hemel Hempstead dates back to the 17th Century. The property offers contemporary office accommodation whilst maintaining the original historical character of the building. There are 4 offices on the ground floor and 6 offices on the first floor which range in size between 80 sq. ft. and 600 sq. ft. The communal kitchen is located on the ground floor. A ramp has been formed leading to the front door for disabled access and a disabled WC has also been added to the layout. Parking for up to 12 cars is available, including one car parking space reserved for disabled users.
-
Term
-
-
Available
TBD
- Use Class: E
- Space available from coworking provider
- Can be combined with additional space(s) for up to 2,253 SF of adjacent space
| Space | No. of People | Size | Rental Rate | Space Use |
| Ground | 1 - 7 | 70-751 SF | Upon Request | Office |
| 1st Floor | 1 - 7 | 70-751 SF | Upon Request | Office |
| 2nd Floor | 1 - 7 | 70-751 SF | Upon Request | Office |
Ground
| No. of People |
| 1 - 7 |
| Size |
| 70-751 SF |
| Term |
| - |
| Rental Rate |
| Upon Request |
| Space Use |
| Office |
| Available |
| TBD |
1st Floor
| No. of People |
| 1 - 7 |
| Size |
| 70-751 SF |
| Term |
| Negotiable |
| Rental Rate |
| Upon Request |
| Space Use |
| Office |
| Available |
| TBD |
2nd Floor
| No. of People |
| 1 - 7 |
| Size |
| 70-751 SF |
| Term |
| - |
| Rental Rate |
| Upon Request |
| Space Use |
| Office |
| Available |
| TBD |
FEATURES AND AMENITIES
- Security System
- Energy Performance Rating - E
- Storage Space





