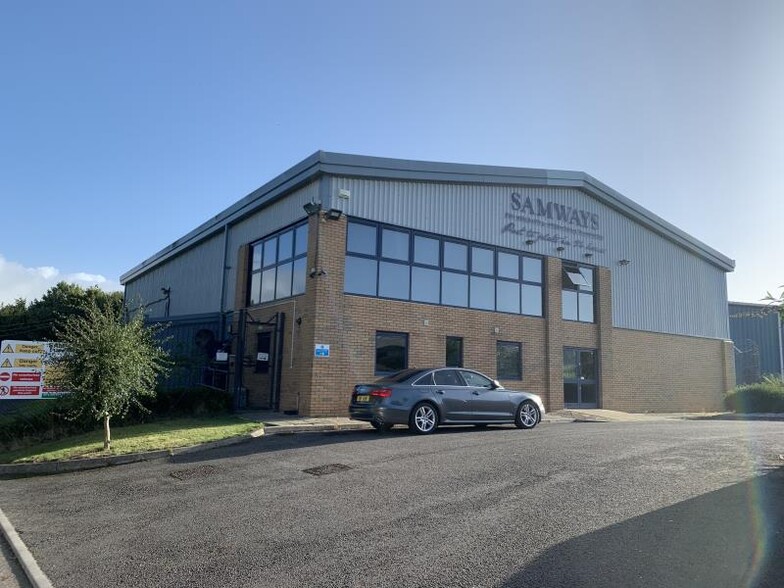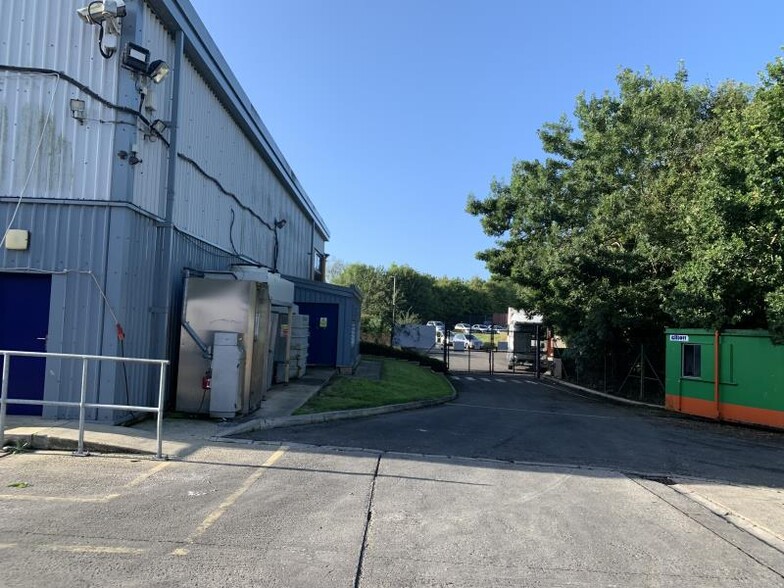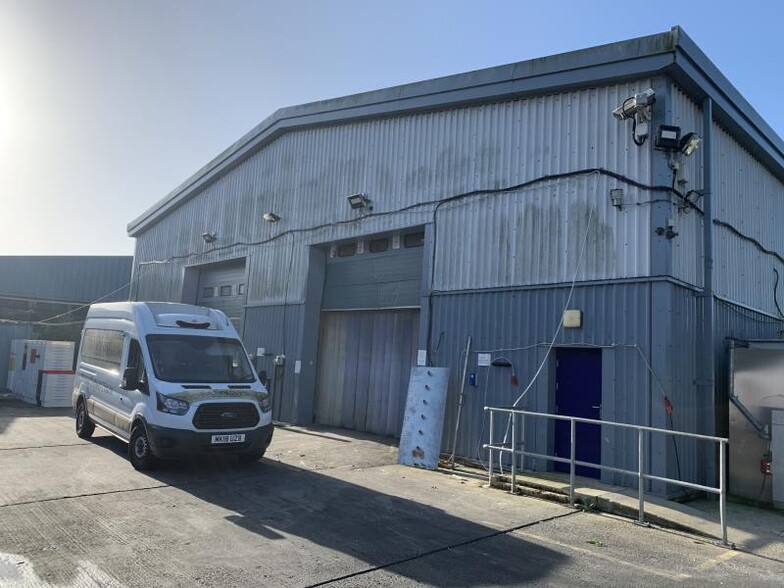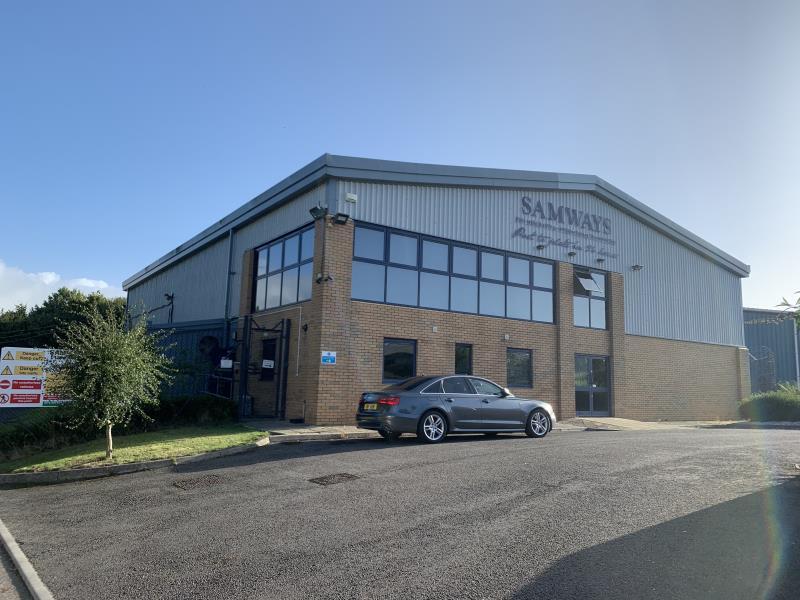Gore Cross Business Park Corbin Way 6,000 SF of Industrial Space Available in Bradpole DT6 3UX



HIGHLIGHTS
- Modern detached warehouse
- Rear goods loading and access
- On site car parking
- Landscaped site in all 0.6 acres
FEATURES
ALL AVAILABLE SPACE(1)
Display Rental Rate as
- SPACE
- SIZE
- TERM
- RENTAL RATE
- SPACE USE
- CONDITION
- AVAILABLE
The 2 spaces in this building must be leased together, for a total size of 6,000 SF (Contiguous Area):
This detached warehouse unit is available to let on terms to be agreed for the quoting rent of £65,000 per annum.
- Use Class: B2
- Reception Area
- Includes 618 SF of dedicated office space
- Partitioned Offices
- Energy Performance Rating - D
| Space | Size | Term | Rental Rate | Space Use | Condition | Available |
| Ground, 1st Floor | 6,000 SF | Negotiable | $19.86 CAD/SF/YR | Industrial | Partial Build-Out | Now |
Ground, 1st Floor
The 2 spaces in this building must be leased together, for a total size of 6,000 SF (Contiguous Area):
| Size |
|
Ground - 5,382 SF
1st Floor - 618 SF
|
| Term |
| Negotiable |
| Rental Rate |
| $19.86 CAD/SF/YR |
| Space Use |
| Industrial |
| Condition |
| Partial Build-Out |
| Available |
| Now |
PROPERTY OVERVIEW
The property is a modern detached warehouse/production unit. It benefits from an elevated site being centrally positioned within a landscaped plot in excess of half an acre. Comprising mainly production space with two goods loading doors at the rear. There is a ground floor reception off the front car park with ancillary accommodation on the ground floor and a good quality upper floor office suite fitted out to a good standard. The unit shares an access road with a transport yard to the rear off which are two car parks to the front and side. The Gore Cross Business Park is Bridport's premier industrial estate. It is on the edge of town with main road access and frontage off the Beaminster Road (A3066). Occupiers include Howdens, Bridport Building Supplies, Ackerman Engineering, Solarport, CHG and Bridmet. The unit is centrally located on the business park with main estate road frontage and access.





