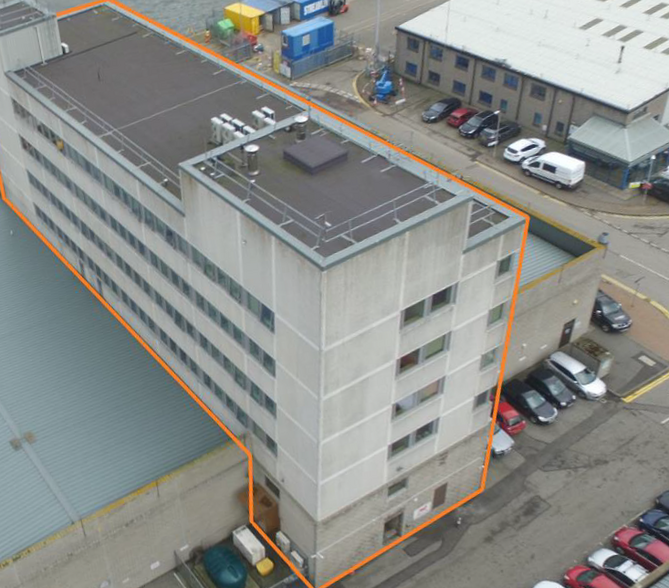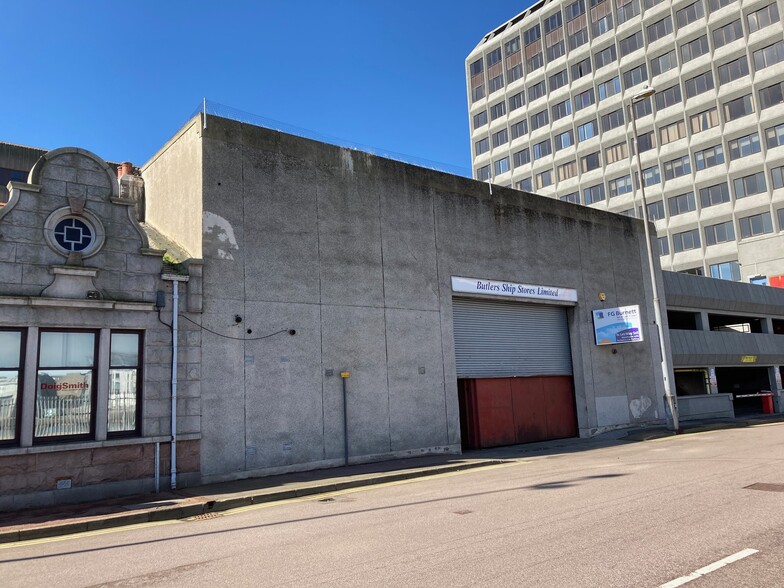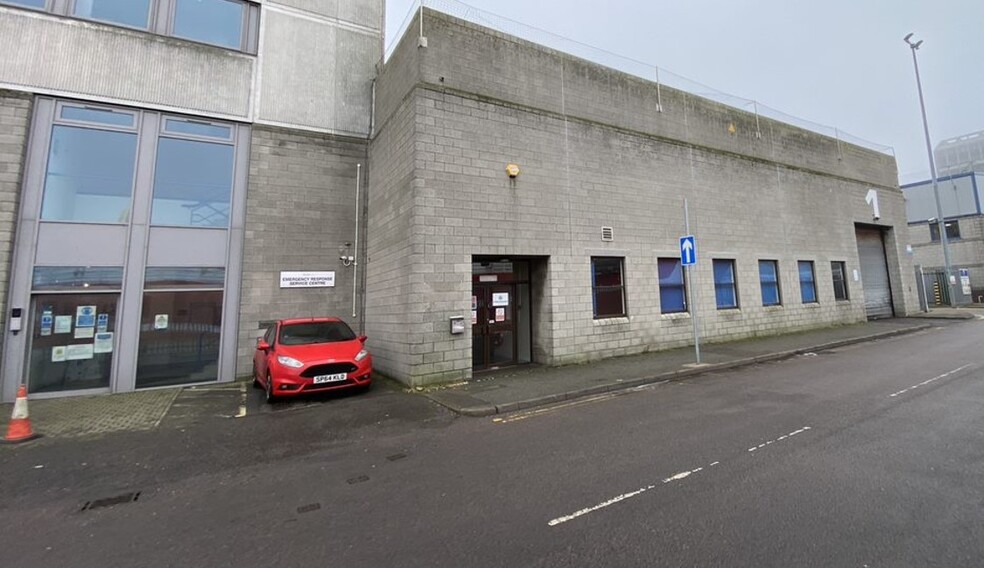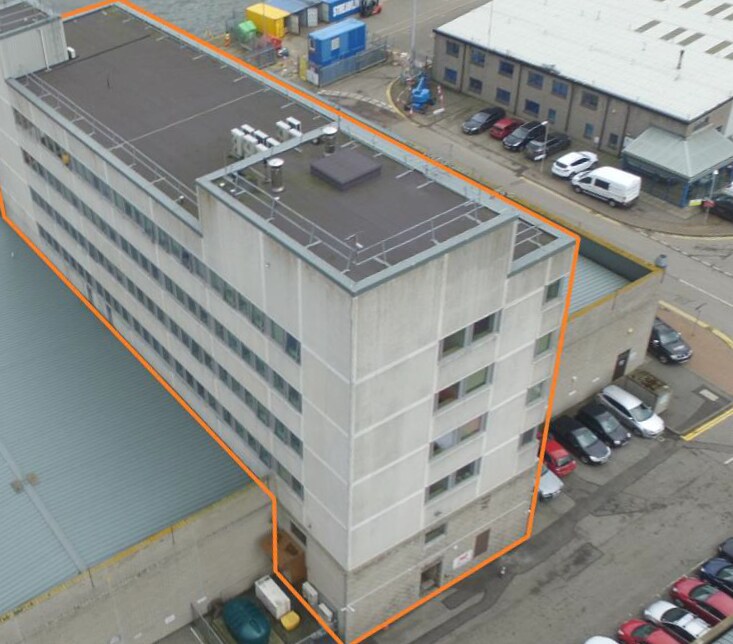
This feature is unavailable at the moment.
We apologize, but the feature you are trying to access is currently unavailable. We are aware of this issue and our team is working hard to resolve the matter.
Please check back in a few minutes. We apologize for the inconvenience.
- LoopNet Team
thank you

Your email has been sent!
Marine House Commercial Quay
3,682 SF of Flex Space Available in Aberdeen AB11 5PH



Highlights
- Roller shutter door access
- Great Sea links within harbour
- Car Parking
Features
all available space(1)
Display Rental Rate as
- Space
- Size
- Term
- Rental Rate
- Space Use
- Condition
- Available
Internally, the warehouse is accessed via a roller shutter door measuring 3.96M wide by 4.655 high or from a single pedestrian doors. The flooring within the warehouse is concrete with the walls being painted blockwork. Lighting is provided by a number of fluorescent strip fitments. The eaves height is circa 5.74m. Male and female w.c’s are accessed directly off the warehouse as is an office. The office walls and ceilings are painted plasterboard with the flooring being concrete overlaid in vinyl. Natural light is provided via metal framed glazed windows with additional lighting being provided by CAT 2 fitments
- Use Class: Class 5
- Kitchen
- Great Internal Layout
- 1 Drive Bay
- Private Restrooms
- WC and staff welfare facilities
| Space | Size | Term | Rental Rate | Space Use | Condition | Available |
| Ground - 4 | 3,682 SF | Negotiable | $13.70 CAD/SF/YR $1.14 CAD/SF/MO $147.45 CAD/m²/YR $12.29 CAD/m²/MO $4,203 CAD/MO $50,439 CAD/YR | Flex | Full Build-Out | Now |
Ground - 4
| Size |
| 3,682 SF |
| Term |
| Negotiable |
| Rental Rate |
| $13.70 CAD/SF/YR $1.14 CAD/SF/MO $147.45 CAD/m²/YR $12.29 CAD/m²/MO $4,203 CAD/MO $50,439 CAD/YR |
| Space Use |
| Flex |
| Condition |
| Full Build-Out |
| Available |
| Now |
Ground - 4
| Size | 3,682 SF |
| Term | Negotiable |
| Rental Rate | $13.70 CAD/SF/YR |
| Space Use | Flex |
| Condition | Full Build-Out |
| Available | Now |
Internally, the warehouse is accessed via a roller shutter door measuring 3.96M wide by 4.655 high or from a single pedestrian doors. The flooring within the warehouse is concrete with the walls being painted blockwork. Lighting is provided by a number of fluorescent strip fitments. The eaves height is circa 5.74m. Male and female w.c’s are accessed directly off the warehouse as is an office. The office walls and ceilings are painted plasterboard with the flooring being concrete overlaid in vinyl. Natural light is provided via metal framed glazed windows with additional lighting being provided by CAT 2 fitments
- Use Class: Class 5
- 1 Drive Bay
- Kitchen
- Private Restrooms
- Great Internal Layout
- WC and staff welfare facilities
Property Overview
Aberdeen is Scotland’s third largest City with a population of around 215,000 and a regional catchment population of over 500.,000. Aberdeen has a vibrant local economy and represents Europe’s energy Capital. Many of the world’s Energy companies have substantial regional headquarters in the City including, BP, Total, Cheveron, Nexen and TAQA. The recent opening of the Aberdeen Western Peripheral Route has further enhanced the City providing easy access to the Scottish Motorway Network with Edinburgh and Glasgow being 125 miles and 145 miles south respectively. The building itself is located on Blaikies Quay within the heart of the harbour area of the City centre. Blaikies Quay is accessed from Market Street and as such is in close proximity to and gives quick access to the local and national road network, to public transport, Union Square Shopping Centre and to all city centre amenities.
PROPERTY FACTS
Presented by

Marine House | Commercial Quay
Hmm, there seems to have been an error sending your message. Please try again.
Thanks! Your message was sent.







