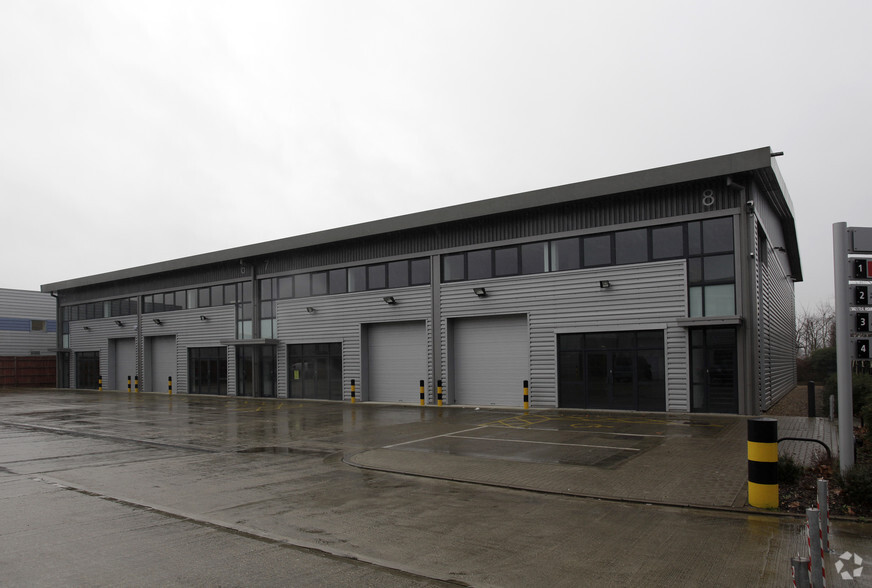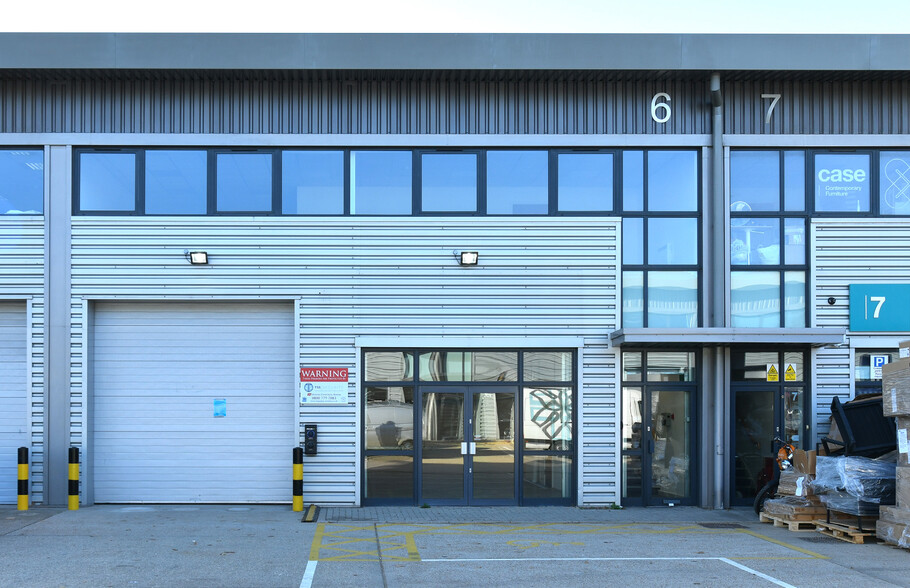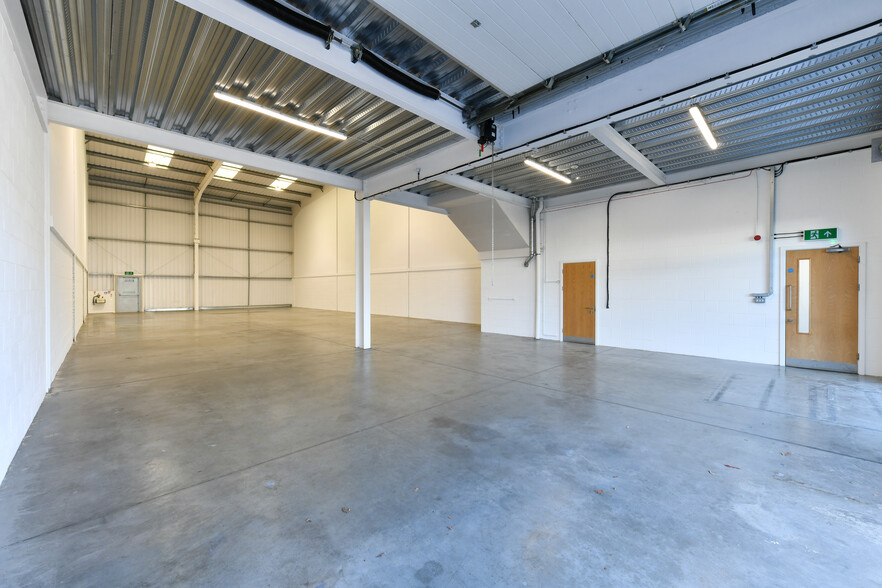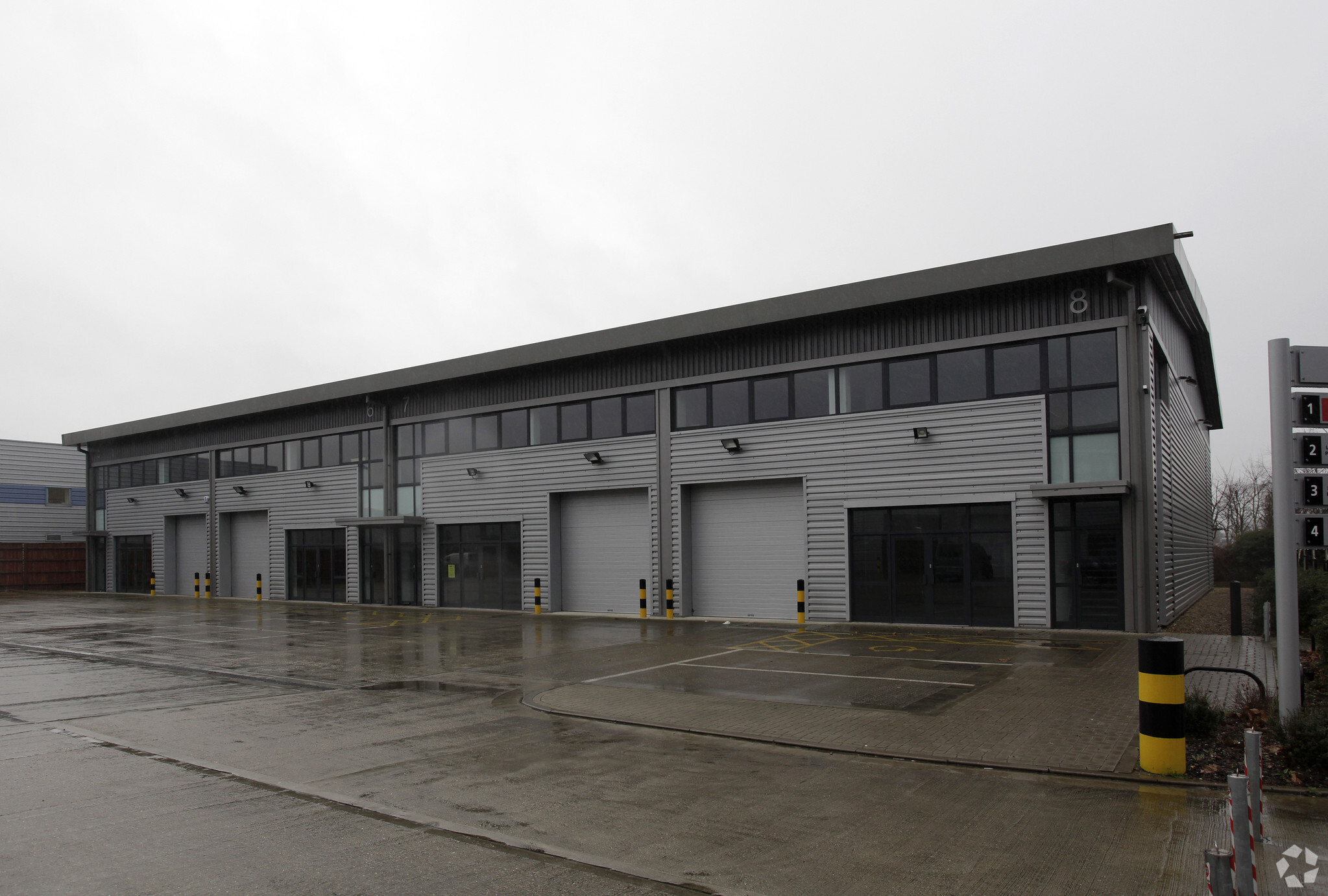Units 5-8 Commerce Way 1,010 - 8,805 SF of Industrial Space Available in Croydon CR0 4XA



HIGHLIGHTS
- Both Heathrow and Gatwick Airports are 17 miles away
- Waddon Marsh Tram Station is approximately 0.4 miles away
- connection with the M23 and M25
FEATURES
ALL AVAILABLE SPACES(3)
Display Rental Rate as
- SPACE
- SIZE
- TERM
- RENTAL RATE
- SPACE USE
- CONDITION
- AVAILABLE
The estate is self-contained and comprises 8 units arranged over two terraces. Developed in 2006, the units are of steel portal frame construction, with steel profile sheet cladding. The warehouses have concrete floors with 6m eaves and benefit from first floor offices with perimeter trunking, heating and air-conditioning.
- Use Class: B2
- electric loading doors
- yards to the front
- Can be combined with additional space(s) for up to 4,429 SF of adjacent space
- allocated parking areas
The 2 spaces in this building must be leased together, for a total size of 4,376 SF (Contiguous Area):
Commerce Trade Park is a self-contained trading estate, comprising 8 units arranged over two terraces. Developed in 2006, the modern units are of steel portal frame construction, with steel profile sheet cladding. The units have concrete floors with 6.8m clear height and benefit from first floor offices with perimeter trunking and heating. All units are served by electric loading doors with loading aprons and allocated parking.
- Use Class: B2
- Energy Performance Rating - C
- Yard
- WC / shower facilities
- Includes 1,041 SF of dedicated office space
- Shower Facilities
- Common Parts WC Facilities
- 6.8m clear height
- Secured shared gated yard
The estate is self-contained and comprises 8 units arranged over two terraces. Developed in 2006, the units are of steel portal frame construction, with steel profile sheet cladding. The warehouses have concrete floors with 6m eaves and benefit from first floor offices with perimeter trunking, heating and air-conditioning.
- Use Class: B2
- electric loading doors
- yards to the front
- Can be combined with additional space(s) for up to 4,429 SF of adjacent space
- allocated parking areas
| Space | Size | Term | Rental Rate | Space Use | Condition | Available |
| Ground - 5 | 3,419 SF | Negotiable | Upon Request | Industrial | Shell Space | Now |
| Ground - 7, 1st Floor - 7 | 4,376 SF | Negotiable | Upon Request | Industrial | Partial Build-Out | Now |
| 1st Floor - 5 | 1,010 SF | Negotiable | Upon Request | Industrial | Shell Space | Now |
Ground - 5
| Size |
| 3,419 SF |
| Term |
| Negotiable |
| Rental Rate |
| Upon Request |
| Space Use |
| Industrial |
| Condition |
| Shell Space |
| Available |
| Now |
Ground - 7, 1st Floor - 7
The 2 spaces in this building must be leased together, for a total size of 4,376 SF (Contiguous Area):
| Size |
|
Ground - 7 - 3,335 SF
1st Floor - 7 - 1,041 SF
|
| Term |
| Negotiable |
| Rental Rate |
| Upon Request |
| Space Use |
| Industrial |
| Condition |
| Partial Build-Out |
| Available |
| Now |
1st Floor - 5
| Size |
| 1,010 SF |
| Term |
| Negotiable |
| Rental Rate |
| Upon Request |
| Space Use |
| Industrial |
| Condition |
| Shell Space |
| Available |
| Now |
PROPERTY OVERVIEW
Croydon is a well established and thriving commercial center located in Greater London. The town has excellent road and rail connectivity being served by Purley Way (A23) and the A232 which further connects with the M23 and M25.













