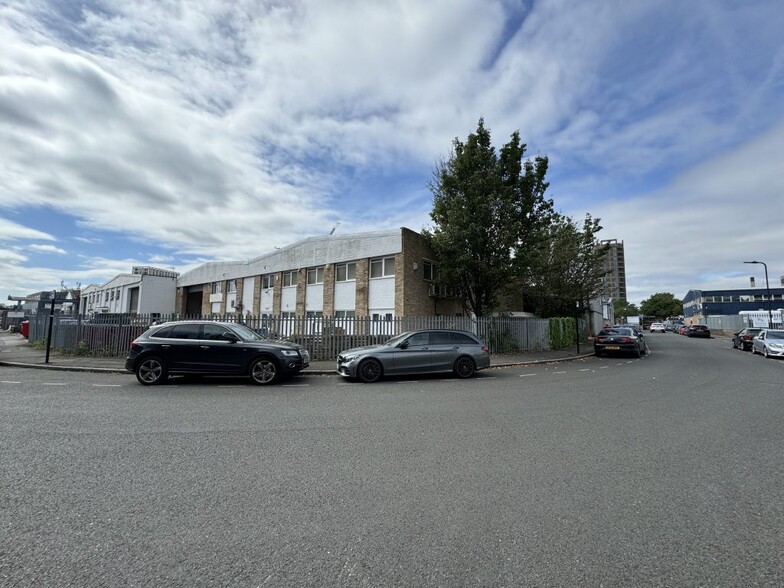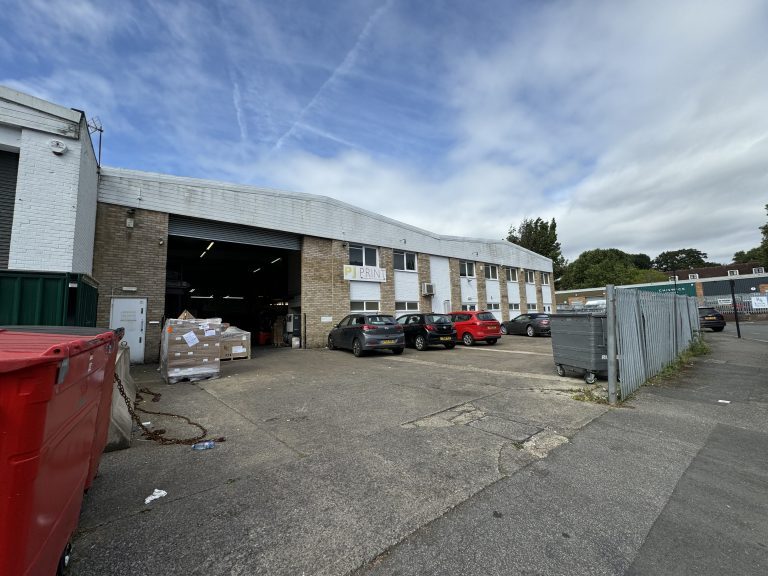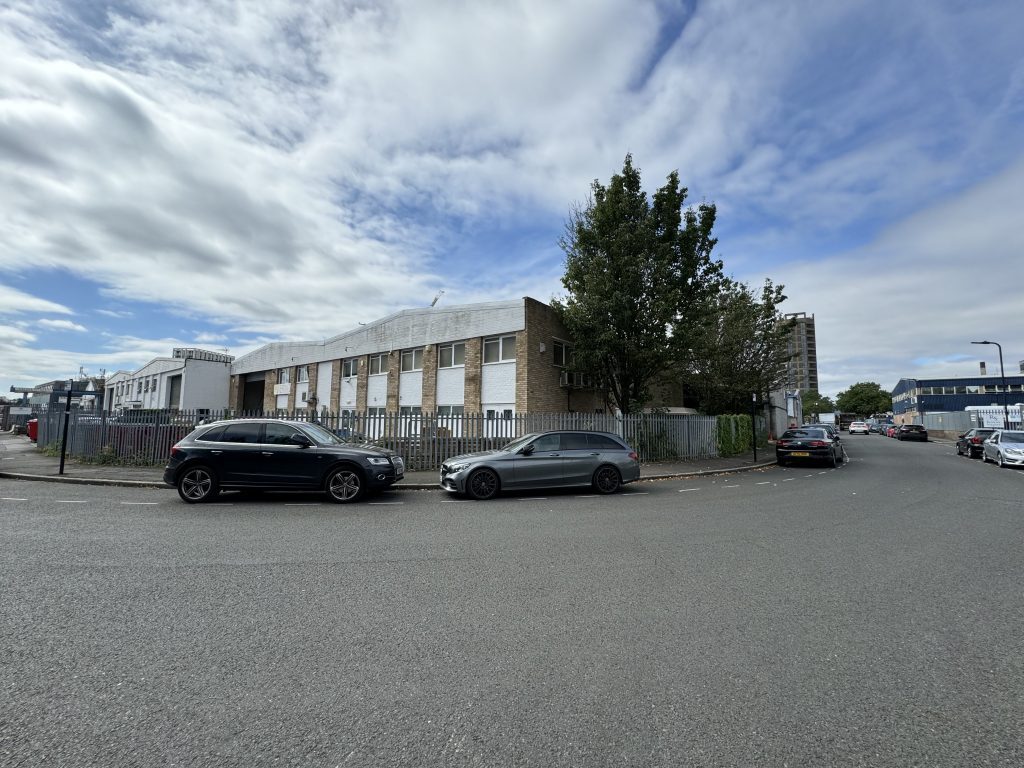Colville Rd 9,119 SF of Industrial Space Available in London W3 8BL


SUBLEASE HIGHLIGHTS
- Car parking.
- The property is approximately ½ mile from Chiswick High Road, with its excellent banking, retail, restaurant and leisure facilities.
- Gated Yard
FEATURES
ALL AVAILABLE SPACE(1)
Display Rental Rate as
- SPACE
- SIZE
- TERM
- RENTAL RATE
- SPACE USE
- CONDITION
- AVAILABLE
The 2 spaces in this building must be leased together, for a total size of 9,119 SF (Contiguous Area):
The property benefits from a roller shutter loading door, minimum eaves height of 5.4m in the warehouse area, CAT II strip and LED panel lighting, air conditioning (not tested) and an additional first floor offices.
- Use Class: B2
- 1 Drive Bay
- Automatic Blinds
- Yard
- Air conditioning
- Includes 2,066 SF of dedicated office space
- Sublease space available from current tenant
- Central Air Conditioning
- Private Restrooms
- CAT II strip and LED panel lighting.
- WC and staff facilities
| Space | Size | Term | Rental Rate | Space Use | Condition | Available |
| Ground, 1st Floor | 9,119 SF | Jan 2036 | $42.16 CAD/SF/YR | Industrial | Full Build-Out | Now |
Ground, 1st Floor
The 2 spaces in this building must be leased together, for a total size of 9,119 SF (Contiguous Area):
| Size |
|
Ground - 7,053 SF
1st Floor - 2,066 SF
|
| Term |
| Jan 2036 |
| Rental Rate |
| $42.16 CAD/SF/YR |
| Space Use |
| Industrial |
| Condition |
| Full Build-Out |
| Available |
| Now |
PROPERTY OVERVIEW
The property benefits from a roller shutter loading door, minimum eaves height of 5.4m in the warehouse area, CAT II strip and LED panel lighting, air conditioning (not tested) and an additional first floor offices
SERVICE FACILITY FACTS
SELECT TENANTS
- FLOOR
- TENANT NAME
- INDUSTRY
- Multiple
- MediMatch
- Health Care and Social Assistance
- Unknown
- P J Print
- Manufacturing










