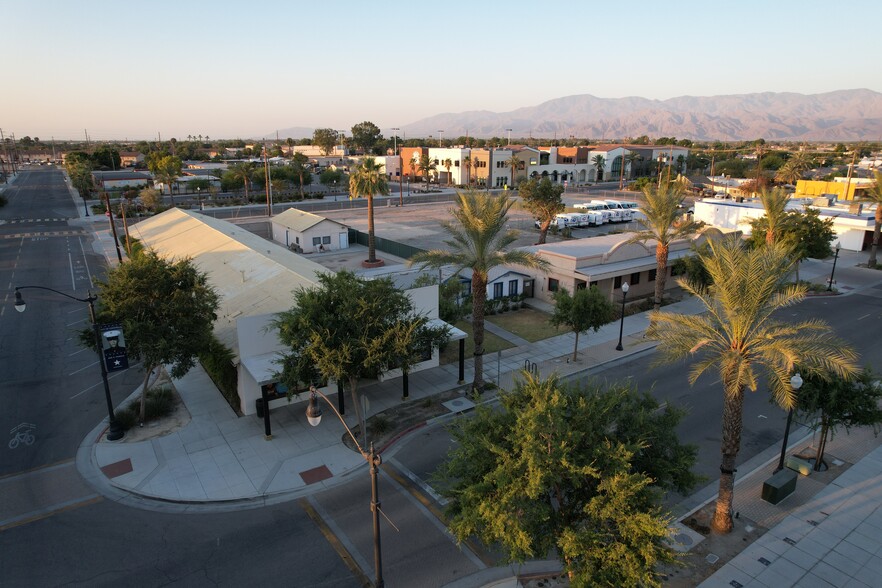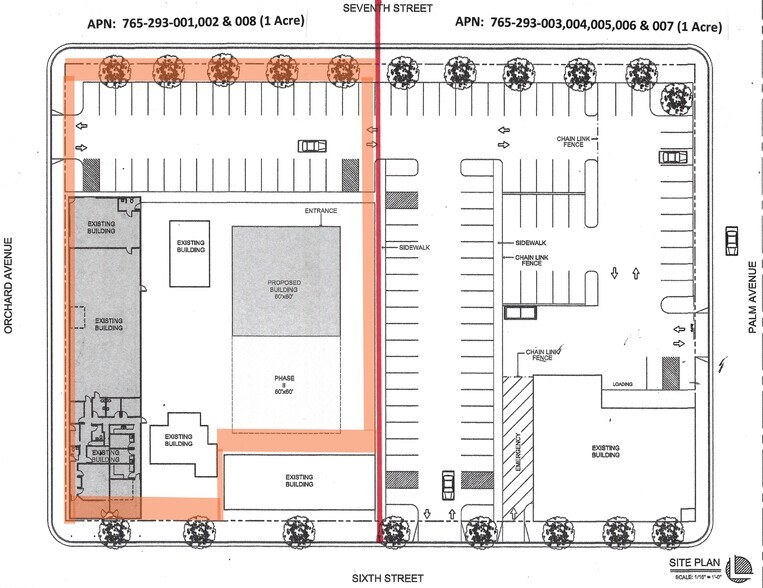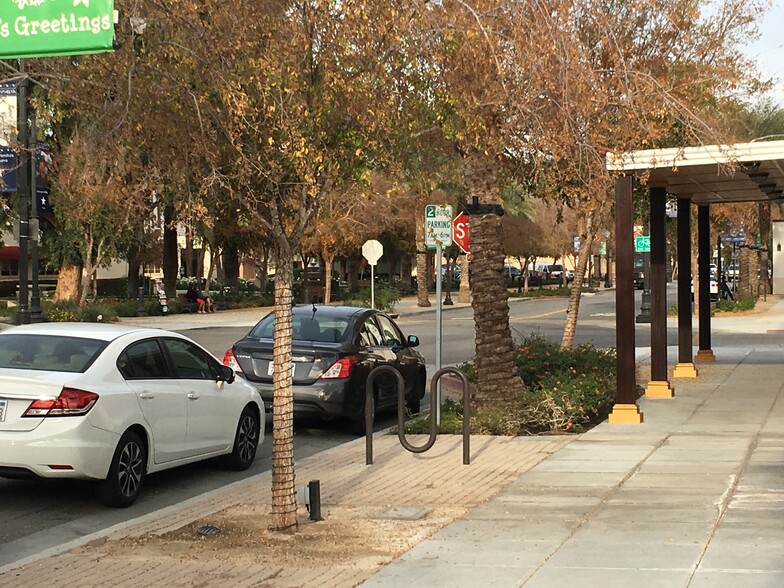
This feature is unavailable at the moment.
We apologize, but the feature you are trying to access is currently unavailable. We are aware of this issue and our team is working hard to resolve the matter.
Please check back in a few minutes. We apologize for the inconvenience.
- LoopNet Team
thank you

Your email has been sent!
Medical & Professional Office Coachella, CA 92236
8,800 SF of Office/Medical Space Available



Park Highlights
- Steps from City Hall, banking, post office, public services, public transportaion, schools and senior care.
PARK FACTS
all available space(1)
Display Rental Rate as
- Space
- Size
- Term
- Rental Rate
- Space Use
- Condition
- Available
fully built out medical clinic with lots of room to expand for a multitude of services. Private yard and parking. Very secure. Very acessible.
- Lease rate does not include utilities, property expenses or building services
- Mostly Open Floor Plan Layout
- Central Air and Heating
- Great Location
- Fully Built-Out as Standard Medical Space
- Fits 22 - 71 People
- Excellent Medical/Office Space.
| Space | Size | Term | Rental Rate | Space Use | Condition | Available |
| 1st Floor | 8,800 SF | Negotiable | $23.89 CAD/SF/YR $1.99 CAD/SF/MO $257.15 CAD/m²/YR $21.43 CAD/m²/MO $17,519 CAD/MO $210,228 CAD/YR | Office/Medical | Full Build-Out | Now |
1st Floor
1st Floor
| Size | 8,800 SF |
| Term | Negotiable |
| Rental Rate | $23.89 CAD/SF/YR |
| Space Use | Office/Medical |
| Condition | Full Build-Out |
| Available | Now |
fully built out medical clinic with lots of room to expand for a multitude of services. Private yard and parking. Very secure. Very acessible.
- Lease rate does not include utilities, property expenses or building services
- Fully Built-Out as Standard Medical Space
- Mostly Open Floor Plan Layout
- Fits 22 - 71 People
- Central Air and Heating
- Excellent Medical/Office Space.
- Great Location
SELECT TENANTS AT THIS PROPERTY
- Central Neighborhood Health Foundation - VACANT
Park Overview
THE SITE: one-half Block (1-Acre) w/ 8,000 Square feet of existing buildings and a pad for an additional 7,000 square feet - interim modular or permanent construction. The most recent concept plan has been for a 67,000 square foot Class A, 3-Story Office Building of which this site would comprise of Phase I - 35,000 SF. The site provides an overall 4:1 grade level parking ratio. The property is available ONLY in its entirety and is defined as: 1482 Sixth St. 1,000 SF - freestanding residential / commercial conversion. Two large offices, Recep. / waiting area, lunchroom. 1490 - 1494 2,500 SF - built out medical office space, Six exam rooms, private offices, 4 ADA bathrooms and more... 941 Orchard 3,500 SF - unimproved commercial shell - currently used as private parking / storage 949 Orchard 1,500 SF - private and secure w/ ADA bathroom - unimproved commercial shell - currently used as storage 1467 Seventh St. 800 SF - freestanding commercial - 2 large room / 1 private office - HVAC and wall unit... * large center courtyard ease access to commercial and emergency vehicles. Abundant private, secured on-site parking available
- 24 Hour Access
- Bus Line
- Courtyard
- Security System
- Enclosed Mall
- Storage Space
Presented by
I. V. Equities
Medical & Professional Office | Coachella, CA 92236
Hmm, there seems to have been an error sending your message. Please try again.
Thanks! Your message was sent.



