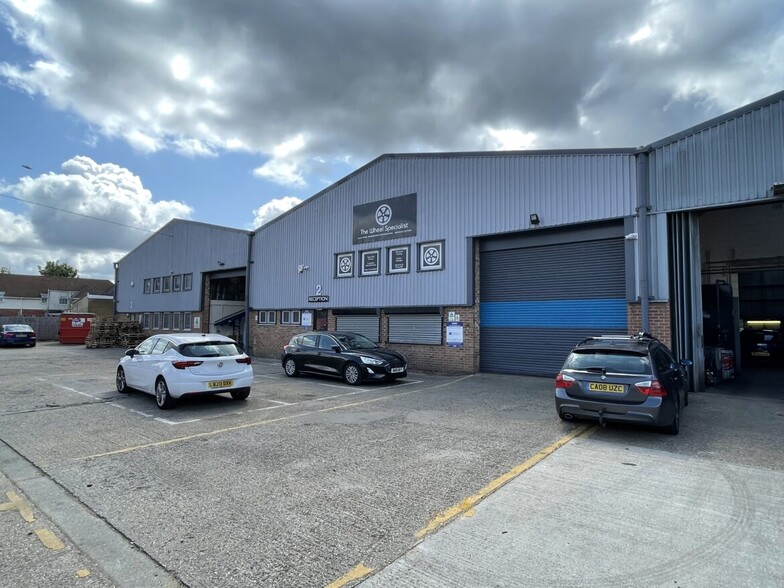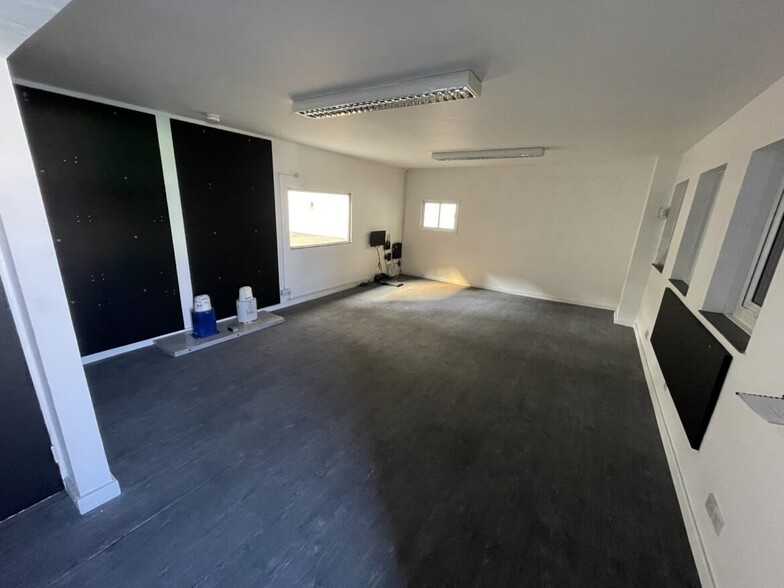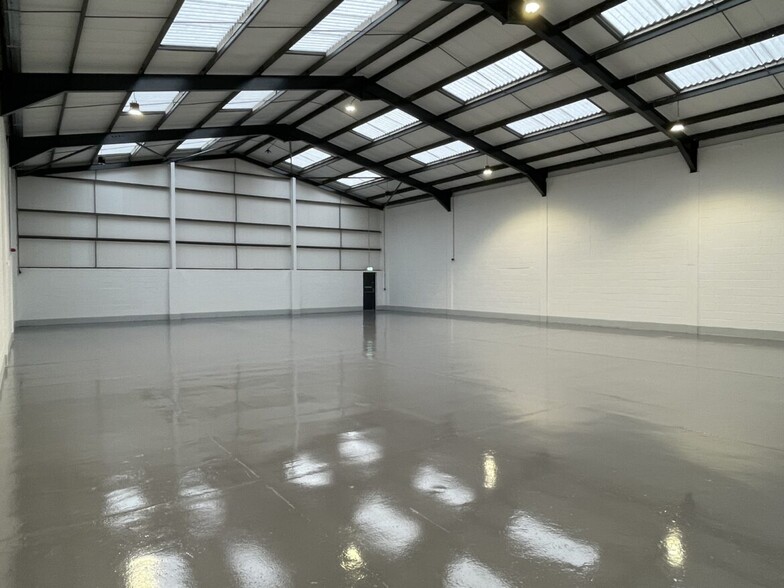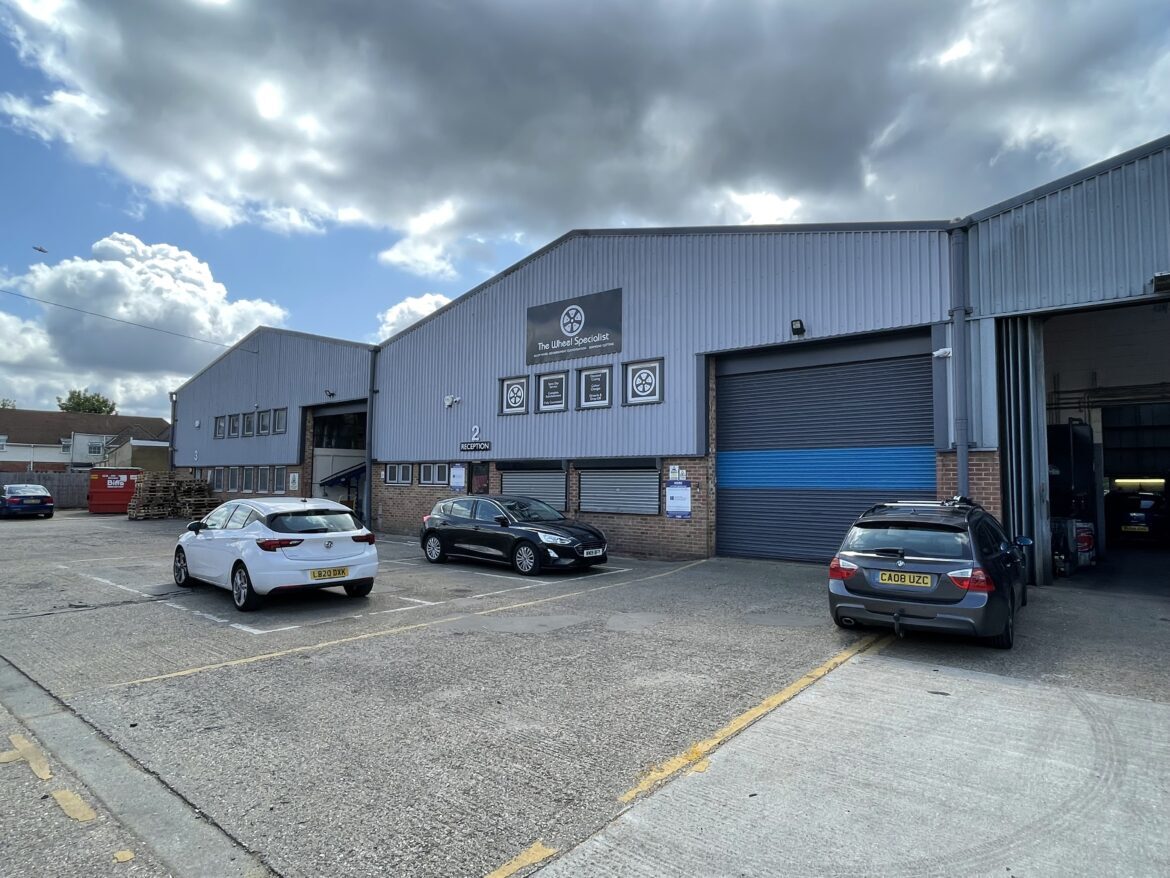Clivemont Rd 4,754 SF of Industrial Space Available in Maidenhead SL6 7BU



HIGHLIGHTS
- Prominent industrial park
- Good road links
- Central Location
FEATURES
ALL AVAILABLE SPACE(1)
Display Rental Rate as
- SPACE
- SIZE
- TERM
- RENTAL RATE
- SPACE USE
- CONDITION
- AVAILABLE
The unit comprises of a mid-terrace industrial unit of steel portal frame construction, with brick and profile metal cladding elevations with an eaves height of approximately 6 metres. The unit is accessed via roller shutter loading door, plus pedestrian access door to the side. Internally, the property comprises warehouse / industrial accommodation with a single storey office.
- Use Class: B2
- 1 Drive Bay
- Natural Light
- Energy Performance Rating - D
- Good car parking
- Includes 480 SF of dedicated office space
- Space In Need of Renovation
- Automatic Blinds
- 6m Eaves Height
- To Be Refurbished
| Space | Size | Term | Rental Rate | Space Use | Condition | Available |
| Ground - Unit 2 | 4,754 SF | Negotiable | $25.80 CAD/SF/YR | Industrial | Shell Space | 60 Days |
Ground - Unit 2
| Size |
| 4,754 SF |
| Term |
| Negotiable |
| Rental Rate |
| $25.80 CAD/SF/YR |
| Space Use |
| Industrial |
| Condition |
| Shell Space |
| Available |
| 60 Days |
PROPERTY OVERVIEW
The unit is located within the established Cordwallis Industrial Estate, approximately one mile north of Maidenhead Town Centre. Principle access is via Cookham Road which links to the A4 (Bath Road) to the south and the A308 to the north









