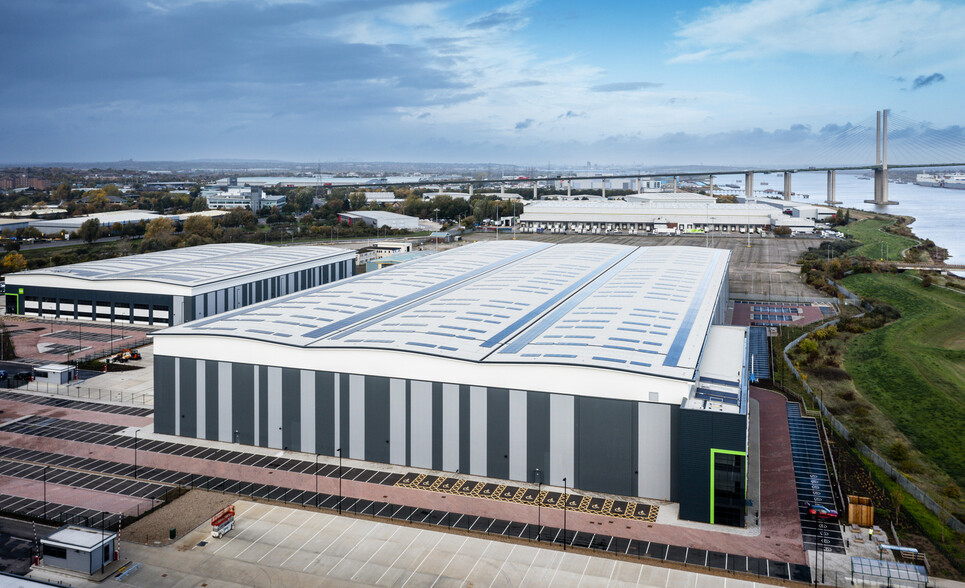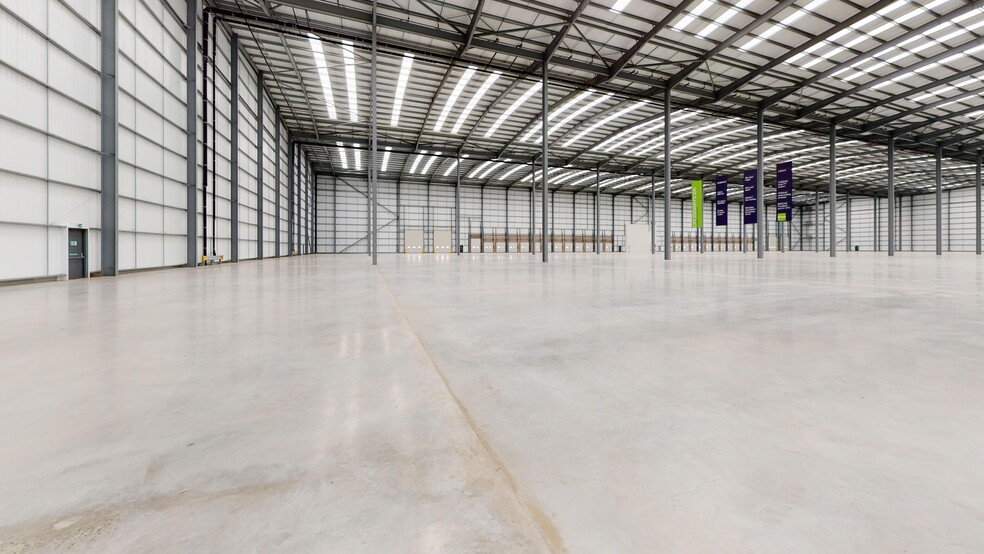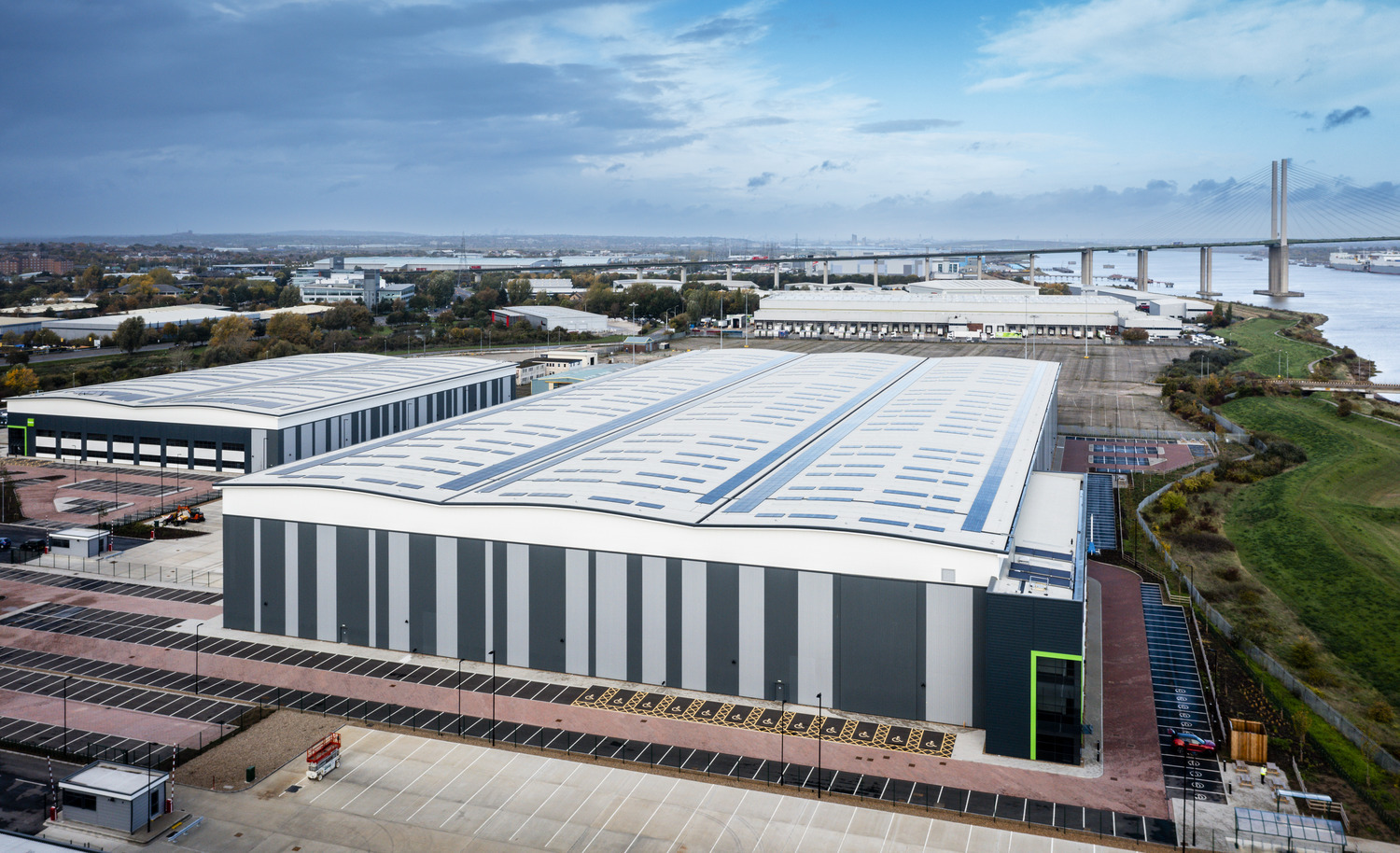HIGHLIGHTS
- Crossways 241 offers 240,884 sq ft of prime distribution and logistics space, situated in a prime location minutes from J1a of the M25.
- Benefit from 2.5MVA of grid power, plus 1,036kWp of solar PV.
- Conveniently located with easy access to the motorway network via the M25, with the A2, A20, and A13 providing direct access to central London.
- Customers can enjoy access to a world-class logistics network and benefit from fast and easy connections to the UK's largest airports and ports.
- Situated within a 300-acre business park that provides a high-quality working environment, green open space, and various food/drink outlets.
FEATURES
ALL AVAILABLE SPACE(1)
Display Rental Rate as
- SPACE
- SIZE
- TERM
- RENTAL RATE
- SPACE USE
- CONDITION
- AVAILABLE
The 3 spaces in this building must be leased together, for a total size of 240,884 SF (Contiguous Area):
This space comprises 238,800 sq ft of new warehouse space. The unit provides for 212,470 square feet of warehouse space on the ground floor with 5,435 square feet of undercroft for future welfare, a 2,570-square-foot plant room/store and a 300-square-foot gatehouse. The unit also offers 13,025 square feet of ground, first and second floor office space and a 5,000-square-foot two storey office hub. Suitable for B1(c), B2 and B8 use, the property benefits from a generous 18m clear internal height, a 55m yard depth, 50 kN/m2 floor loading, up to 5 MVA power supply across the park, 26 loading doors, 4 rolling shutters and a EPC rating of A. The unit also provides 238 car parking spaces (including 12 accessible and 5 car sharing), 12 electric car charging spaces (22 kW charging points), 45 HGV parking spaces, 30 bicycle spaces and 10 motorcycle spaces. The unit has been designed to offer flexibility and maximise operational efficiency, enabling customers to accommodate the latest developments in technology and automation.
- Use Class: B8
- Space is in Excellent Condition
- Central Air Conditioning
- Private Restrooms
- Secure Storage
- Automatic Blinds
- Yard
- 55m yard depth
- 2.5 MVA of power
- Solar PV system of 1,036 kWp
- Recessed Lighting
- Includes 9,246 SF of dedicated office space
- 26 Loading Docks
- Partitioned Offices
- Security System
- Natural Light
- Energy Performance Rating - A
- 18m clear internal height
- 50kN/m2 floor loading
- Two-storey hub office
- Includes 6,528 SF of dedicated office space
- Ready for bespoke customer fit-out
| Space | Size | Term | Rental Rate | Space Use | Condition | Available |
| Ground, 1st Floor, 2nd Floor | 240,884 SF | 1-20 Years | Upon Request | Industrial | Shell Space | Now |
Ground, 1st Floor, 2nd Floor
The 3 spaces in this building must be leased together, for a total size of 240,884 SF (Contiguous Area):
| Size |
|
Ground - 222,392 SF
1st Floor - 9,246 SF
2nd Floor - 9,246 SF
|
| Term |
| 1-20 Years |
| Rental Rate |
| Upon Request |
| Space Use |
| Industrial |
| Condition |
| Shell Space |
| Available |
| Now |
PROPERTY OVERVIEW
Benefitting from a prime location adjacent to Junction 1a of the M25, Crossways Commercial Park provides market-leading distribution and logistics space, offering customers fast access to Central London and the national motorway network. As the final unit now available, Crossways 241 provides 240,884 sq ft of highly-specified space. Benefitting from an 18-metre clear internal height, 55-metre yard depth, and 2.5MVA of grid power, the property has been designed to offer flexibility and maximise operational efficiency. Crossways Commercial Park is located three miles northeast of Dartford town centre and forms part of a well-established employment park spanning 300 acres. Accessed via Clipper and Galleon Boulevard, the site is adjacent to the A206 – a main arterial route – while Junction 1A of the M25 (Dartford Crossing) is less than a mile from the Park. Crossways is situated within easy access of the national motorway network via the M25 with the A2, A20 and A13 providing direct access to central London. Ebbsfleet International also provides regular services to London St Pancras (17 mins) on the high-speed line. The Channel Tunnel, Port of Dover, and London Thamesport are all within easy reach via the M25, M2, and M20, while the A12 provides access to Harwich and Felixstowe. The proposed Lower Thames Crossing (target opening 2027) will create a new link between the A2 and the M25, providing more than 90% additional road capacity across the Thames east of London. Goodman is committed to creating sustainable developments that balance environmental impacts with social and economic benefits. Delivered to a BREEAM ‘Excellent’ standard and achieving an A+ EPC (-12), Crossways 241 features a solar PV system of 1,030kWp to help offset the building's power needs, solar thermal hot water, LED lighting to offices and external areas, smart metering, rainwater harvesting, electric vehicle (EV) charging points and infrastructure for future EV fleets.
WAREHOUSE FACILITY FACTS
MARKETING BROCHURE
ABOUT DARTFORD
Dartford is strategically located with easy access to London and the UK regions via the M25, M20, and M2 motorways and to the London ports of Dartford, Tilbury, and Purfleet, which together manage 45 million tonnes of cargo every year. Dartford contains around 11 million square feet of Industrial space, most of which is located close to the River Thames to the north of the town.
The town’s strategic location has made it an attractive warehouse destination, both for last-mile logistics operators looking to service London, and logistics firms and retailers seeking access to the East and South East. In early 2023, Amazon committed to a 2.3 million-square-foot fulfilment centre, one of the firm’s largest warehouses in the UK. Other notable local occupiers include IKEA, Barrett Steel, Albion Fine Foods, CEVA Logistics, and Mission Produce.
NEARBY AMENITIES
HOTELS |
|
|---|---|
| Campanile |
125 rooms
4 min drive
|
| Travelodge, UK |
65 rooms
6 min drive
|
| DoubleTree by Hilton |
185 rooms
6 min drive
|
| Holiday Inn Express |
126 rooms
7 min drive
|



























