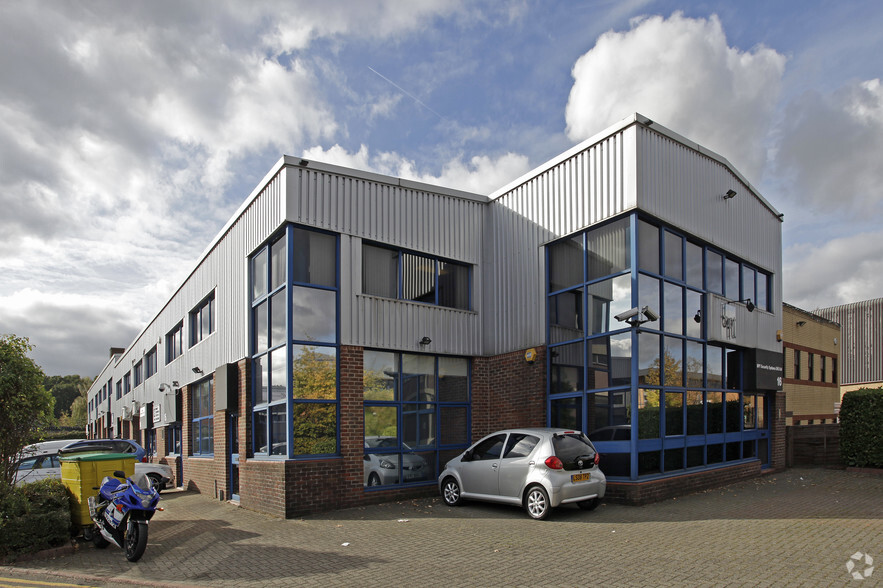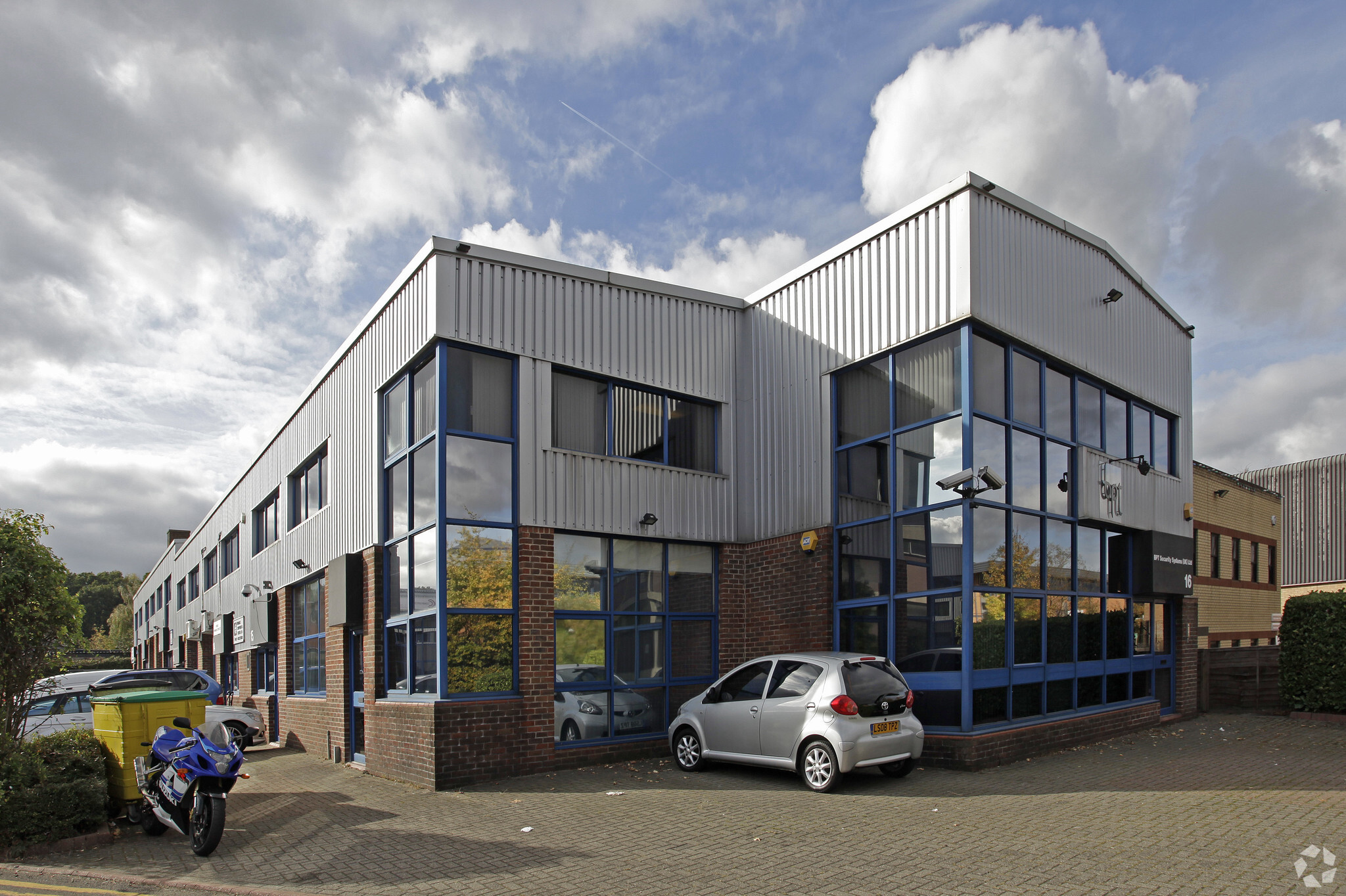
This feature is unavailable at the moment.
We apologize, but the feature you are trying to access is currently unavailable. We are aware of this issue and our team is working hard to resolve the matter.
Please check back in a few minutes. We apologize for the inconvenience.
- LoopNet Team
thank you

Your email has been sent!
Cleveland Way
2,428 SF of Industrial Space Available in Hemel Hempstead HP2 7DA



Highlights
- Prominent Business Location
- High Eaves
- Solid Transport Links
Features
all available space(1)
Display Rental Rate as
- Space
- Size
- Term
- Rental Rate
- Space Use
- Condition
- Available
The 2 spaces in this building must be leased together, for a total size of 2,428 SF (Contiguous Area):
Unit 14 comprises a mid-terraced industrial/business unit comprising of ground floor warehouse/workshop space and office/storage accommodation on the first floor. The ground floor offers a trade-counter set-up and benefits from an electronically operated roller shutter door and front loading area. The first-floor offers the opportunity for additional storage or office space. The property offers a separate WC on each floor. The property includes parking for 3 cars. The landlord also owns an additional 2 spaces in the rear car park (Mark Road) which would be included.
- Use Class: B2
- Common Parts WC Facilities
- Roller Shutter Doors
- Central Heating System
- Open Layout
- Suspended Ceiling
| Space | Size | Term | Rental Rate | Space Use | Condition | Available |
| Ground - 14, 1st Floor - 14 | 2,428 SF | Negotiable | $15.65 CAD/SF/YR $1.30 CAD/SF/MO $168.48 CAD/m²/YR $14.04 CAD/m²/MO $3,167 CAD/MO $38,003 CAD/YR | Industrial | Partial Build-Out | Pending |
Ground - 14, 1st Floor - 14
The 2 spaces in this building must be leased together, for a total size of 2,428 SF (Contiguous Area):
| Size |
|
Ground - 14 - 1,214 SF
1st Floor - 14 - 1,214 SF
|
| Term |
| Negotiable |
| Rental Rate |
| $15.65 CAD/SF/YR $1.30 CAD/SF/MO $168.48 CAD/m²/YR $14.04 CAD/m²/MO $3,167 CAD/MO $38,003 CAD/YR |
| Space Use |
| Industrial |
| Condition |
| Partial Build-Out |
| Available |
| Pending |
Ground - 14, 1st Floor - 14
| Size |
Ground - 14 - 1,214 SF
1st Floor - 14 - 1,214 SF
|
| Term | Negotiable |
| Rental Rate | $15.65 CAD/SF/YR |
| Space Use | Industrial |
| Condition | Partial Build-Out |
| Available | Pending |
Unit 14 comprises a mid-terraced industrial/business unit comprising of ground floor warehouse/workshop space and office/storage accommodation on the first floor. The ground floor offers a trade-counter set-up and benefits from an electronically operated roller shutter door and front loading area. The first-floor offers the opportunity for additional storage or office space. The property offers a separate WC on each floor. The property includes parking for 3 cars. The landlord also owns an additional 2 spaces in the rear car park (Mark Road) which would be included.
- Use Class: B2
- Central Heating System
- Common Parts WC Facilities
- Open Layout
- Roller Shutter Doors
- Suspended Ceiling
Property Overview
The property comprises a terrace of seven industrial business units of steel framed construction under a pitched roof. Internally the property provides ground floor warehouse/workshop space with first floor offices. The property is located on Sovereign Park which is a short distance from Maylands Avenue the principal estate road for Maylands Business area. The Maylands Business area is located a short distance North of Hemel Hempstead Town Centre where there is access to the A41 dual carriageway and Hemel Hempstead mainline station.
Warehouse FACILITY FACTS
Presented by

Cleveland Way
Hmm, there seems to have been an error sending your message. Please try again.
Thanks! Your message was sent.






