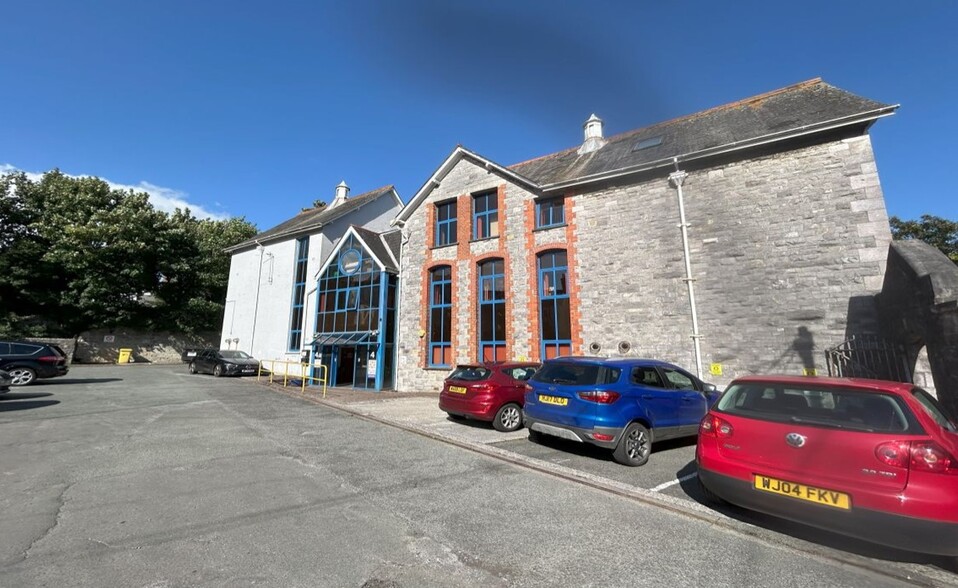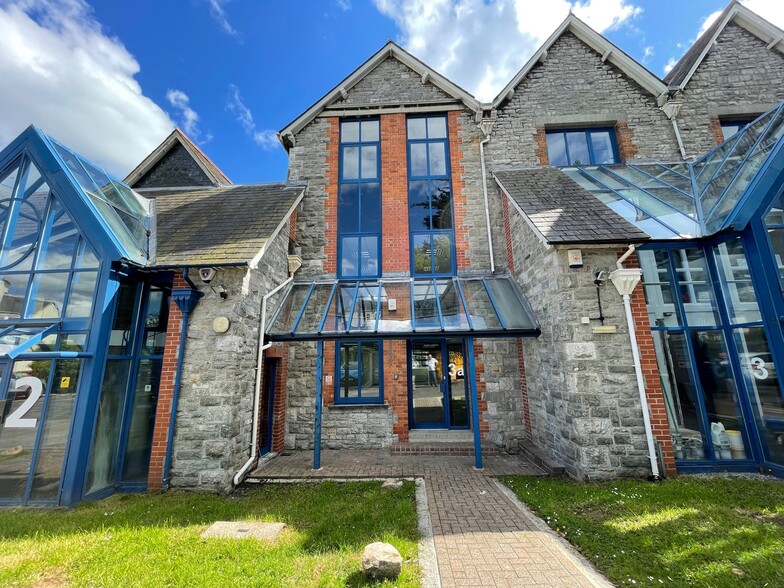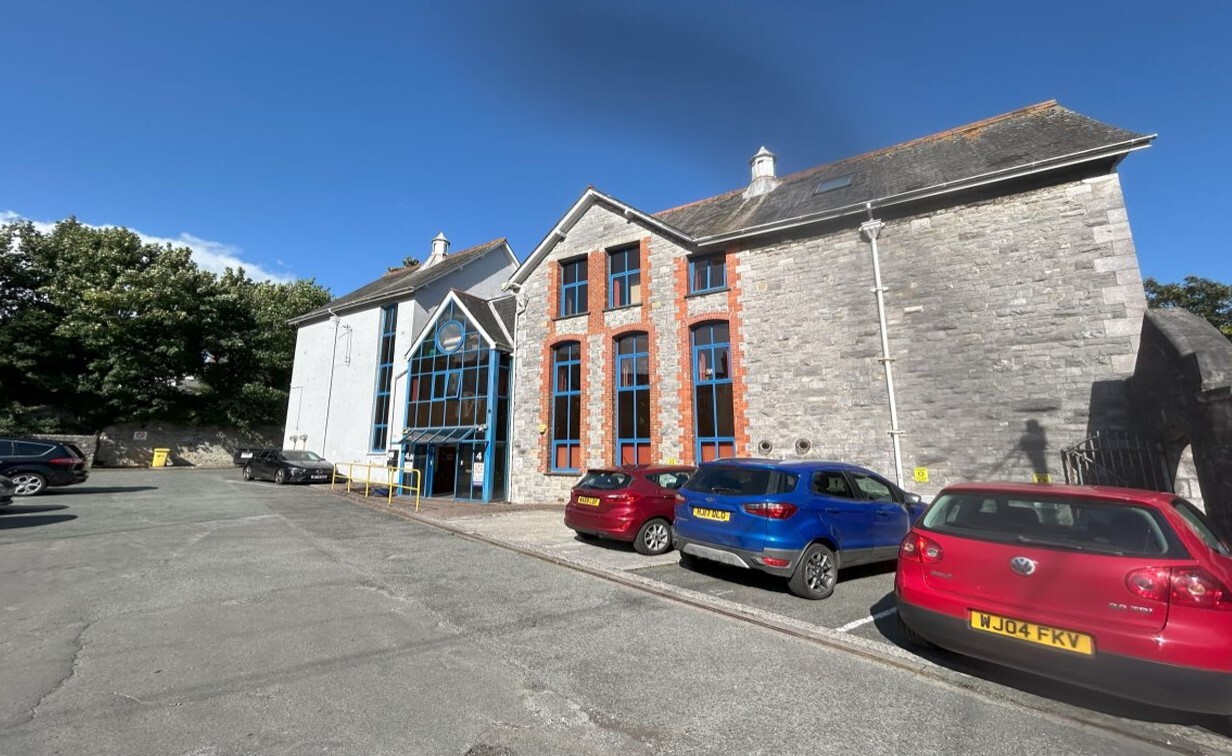Stoke Damerel Business Centre Church Rd 720 SF of Office Space Available in Plymouth PL3 4DT


HIGHLIGHTS
- Masonry building
- Elevations of glazing
- Contains original features
ALL AVAILABLE SPACE(1)
Display Rental Rate as
- SPACE
- SIZE
- TERM
- RENTAL RATE
- SPACE USE
- CONDITION
- AVAILABLE
4a is a top floor suite, presented as a modern business space that is currently divided into four workspaces with the use of demountable glazed partitions. The office space benefits from high ceilings and character features throughout. Office welfare comprises of a tea point and separate WC. Externally there are 3 allocated parking spaces. Available on new, flexible FR&I lease terms at £10,000pa for uses falling within class E. FIRST YEAR INCENTIVE headline rent £8,000pa
- Use Class: E
- Mostly Open Floor Plan Layout
- Common Parts WC Facilities
- Open plan office space with partitions
- Partially Built-Out as Standard Office
- Secure Storage
- New flexible lease
- High ceilings and character features
| Space | Size | Term | Rental Rate | Space Use | Condition | Available |
| 2nd Floor, Ste 4a | 720 SF | Negotiable | $25.55 CAD/SF/YR | Office | Partial Build-Out | Now |
2nd Floor, Ste 4a
| Size |
| 720 SF |
| Term |
| Negotiable |
| Rental Rate |
| $25.55 CAD/SF/YR |
| Space Use |
| Office |
| Condition |
| Partial Build-Out |
| Available |
| Now |
PROPERTY OVERVIEW
The property comprises a masonry building constructed in 1865. The property was formerly the Stoke Damerel Village Primary School however was redeveloped combining the original features with elevations of glazing. The property provides office accommodation over three floors. The property is located on Church Road close to the junction with Somerset Place and parallel to Devonport Road. Plymouth city centre is around 2 miles from the property and Devonport Railway Station is within walking distance.
- Kitchen
- Energy Performance Rating - E
- Reception
- Storage Space
- Common Parts WC Facilities
- Natural Light
- Open-Plan









