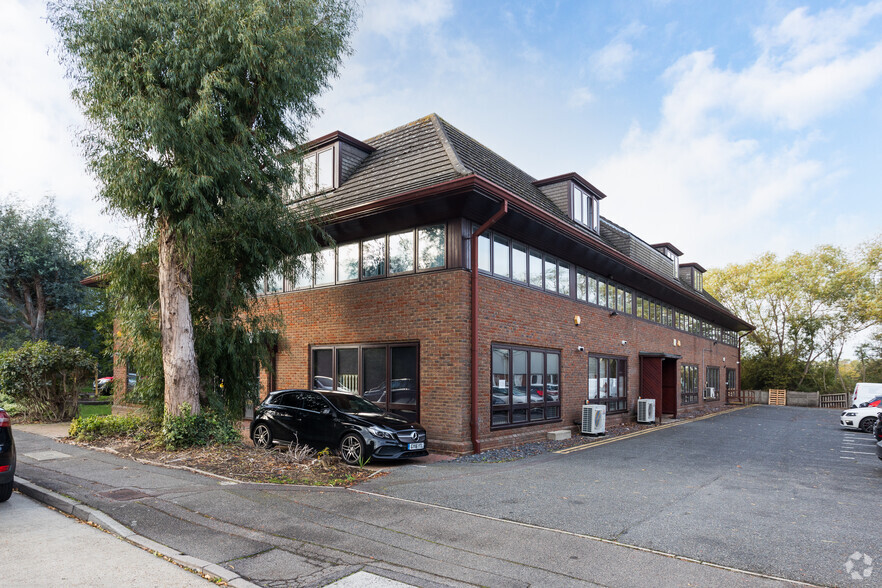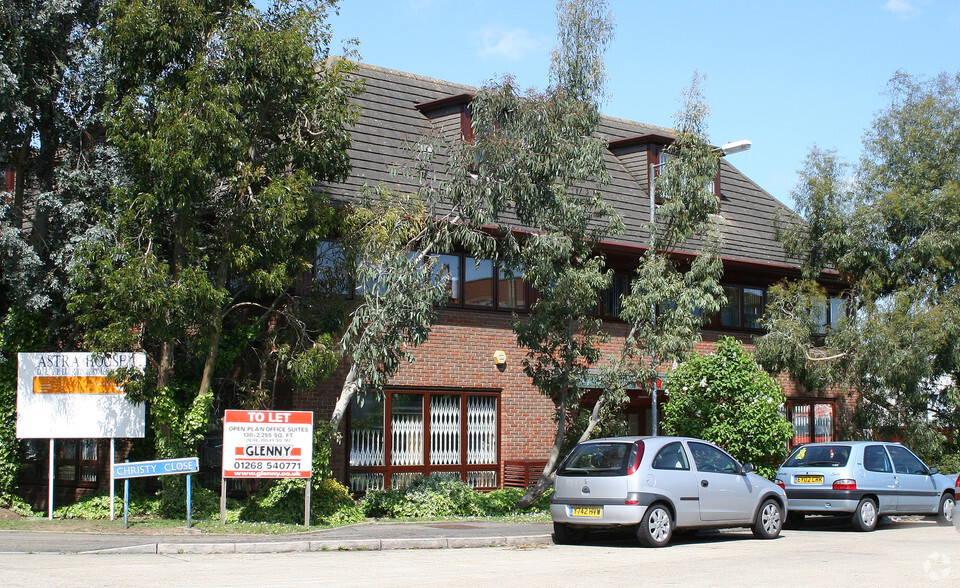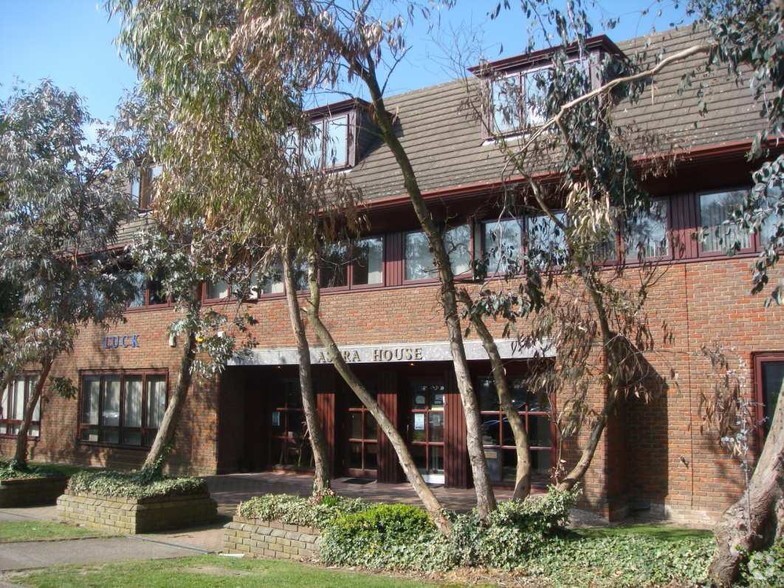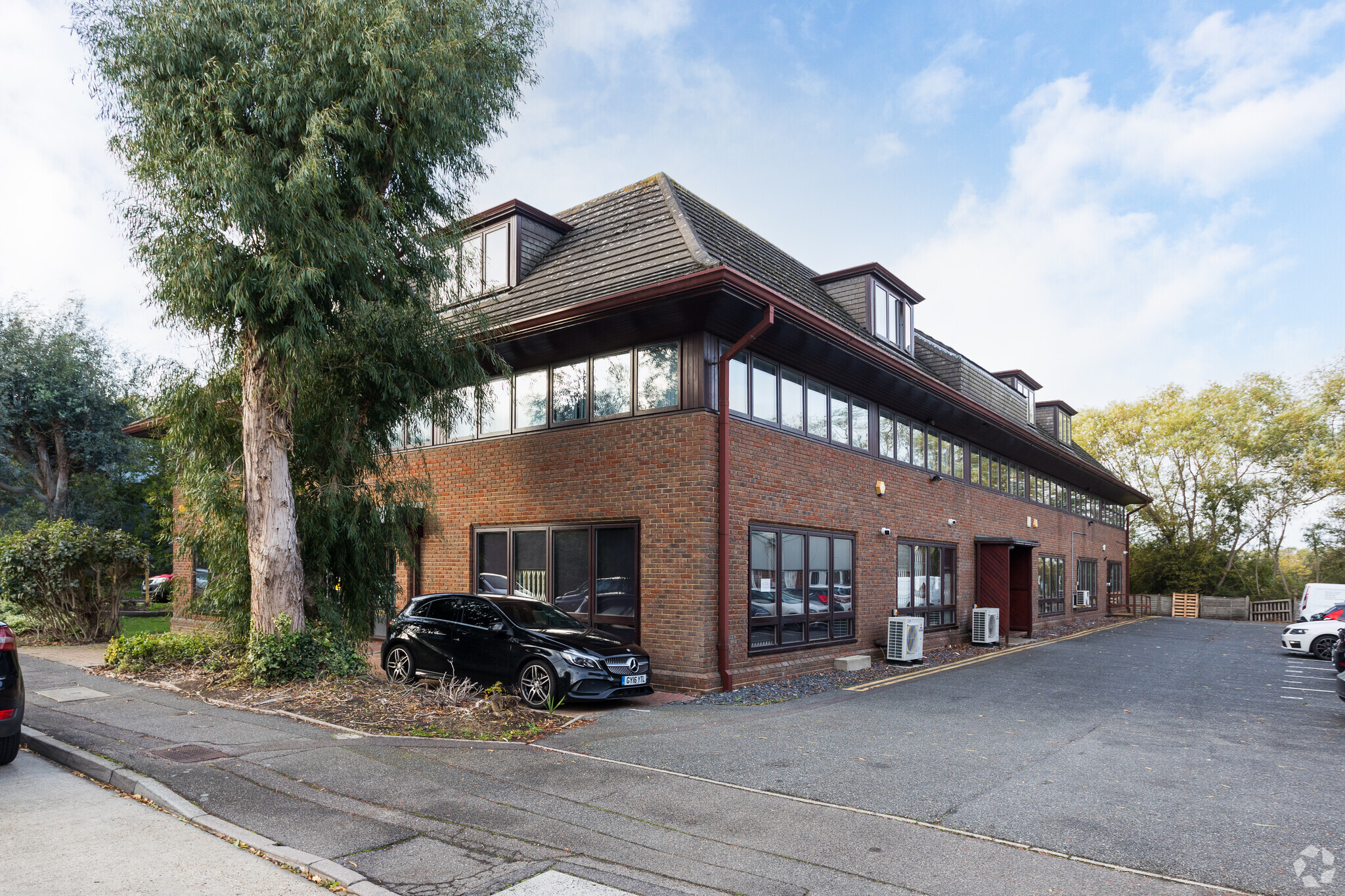
This feature is unavailable at the moment.
We apologize, but the feature you are trying to access is currently unavailable. We are aware of this issue and our team is working hard to resolve the matter.
Please check back in a few minutes. We apologize for the inconvenience.
- LoopNet Team
thank you

Your email has been sent!
Astra House Christy Way
1,490 SF of Office Space Available in Basildon SS15 6TQ



Highlights
- The building is situated within the Southfields Business Park which is conveniently located for access to A13 and A127
- Prime business location
- Laindon station is a 15 minute walk away, with links to Central London
all available space(1)
Display Rental Rate as
- Space
- Size
- Term
- Rental Rate
- Space Use
- Condition
- Available
Astra House is a three storey building with two office suites, west and east, on each floor. There is an imposing front reception area with lift and stairs to upper floors and a rear staircase leading to the adjacent car park. The building features a front entrance lobby, with a comfortable seating area for visitors, tenant mailboxes and both lift and stair access to upper floors.
- Use Class: E
- Fits 4 - 12 People
- Elevator Access
- Private Restrooms
- Front reception area
- Mostly Open Floor Plan Layout
- Reception Area
- Energy Performance Rating - D
- WC and staff facilities
- Adjacent car park
| Space | Size | Term | Rental Rate | Space Use | Condition | Available |
| 1st Floor | 1,490 SF | Negotiable | $30.55 CAD/SF/YR $2.55 CAD/SF/MO $328.88 CAD/m²/YR $27.41 CAD/m²/MO $3,794 CAD/MO $45,525 CAD/YR | Office | Shell Space | Now |
1st Floor
| Size |
| 1,490 SF |
| Term |
| Negotiable |
| Rental Rate |
| $30.55 CAD/SF/YR $2.55 CAD/SF/MO $328.88 CAD/m²/YR $27.41 CAD/m²/MO $3,794 CAD/MO $45,525 CAD/YR |
| Space Use |
| Office |
| Condition |
| Shell Space |
| Available |
| Now |
1st Floor
| Size | 1,490 SF |
| Term | Negotiable |
| Rental Rate | $30.55 CAD/SF/YR |
| Space Use | Office |
| Condition | Shell Space |
| Available | Now |
Astra House is a three storey building with two office suites, west and east, on each floor. There is an imposing front reception area with lift and stairs to upper floors and a rear staircase leading to the adjacent car park. The building features a front entrance lobby, with a comfortable seating area for visitors, tenant mailboxes and both lift and stair access to upper floors.
- Use Class: E
- Mostly Open Floor Plan Layout
- Fits 4 - 12 People
- Reception Area
- Elevator Access
- Energy Performance Rating - D
- Private Restrooms
- WC and staff facilities
- Front reception area
- Adjacent car park
Property Overview
The building is situated within the Southfields Business Park which is conveniently located for access to A13 and A127, five minutes to J29 of the M25. Laindon station is a 15 minute walk away, with links to Central London.
- Raised Floor
- Security System
- Kitchen
- Energy Performance Rating - D
- Direct Elevator Exposure
- Reception
PROPERTY FACTS
Presented by
MJM Property Consultants
Astra House | Christy Way
Hmm, there seems to have been an error sending your message. Please try again.
Thanks! Your message was sent.





