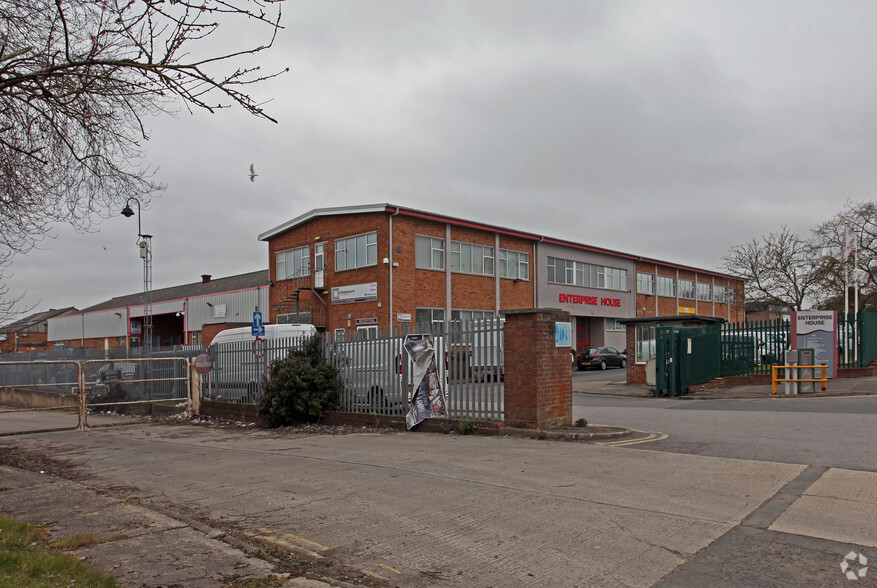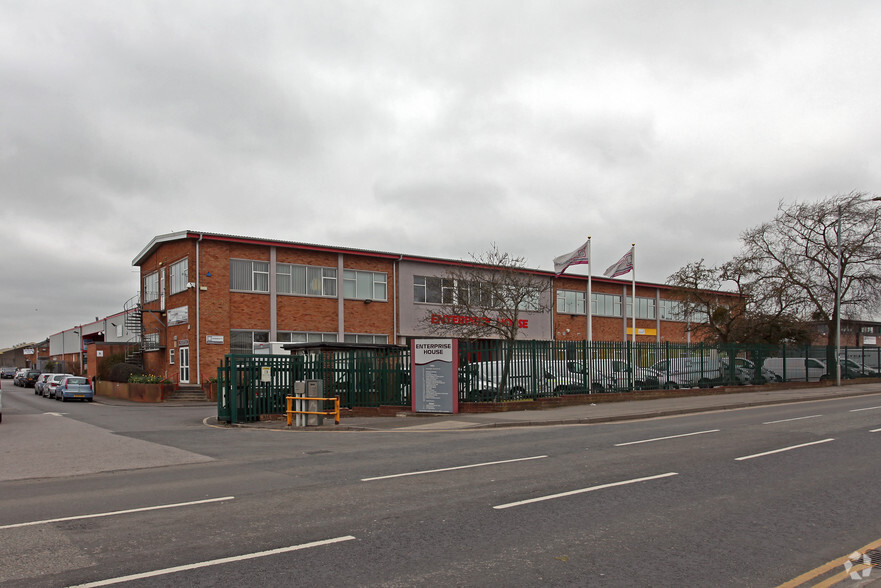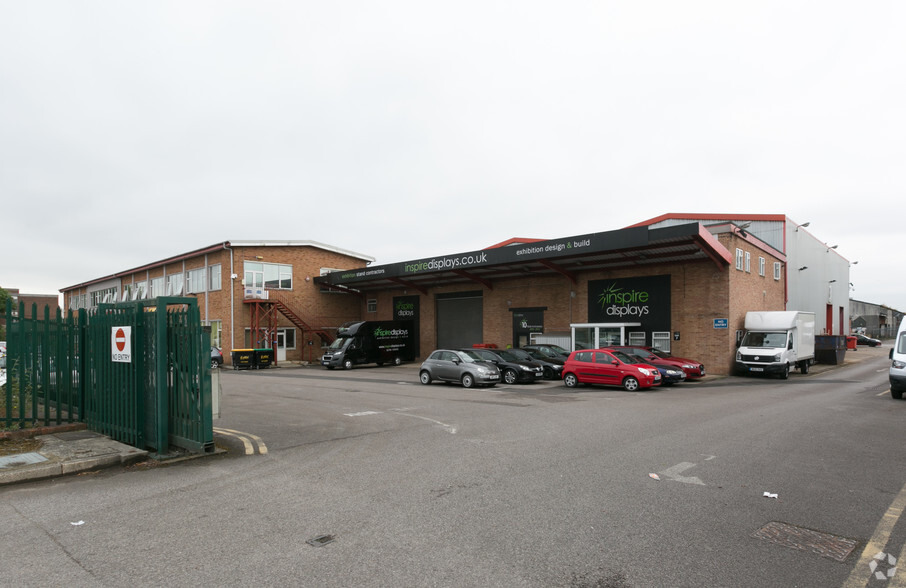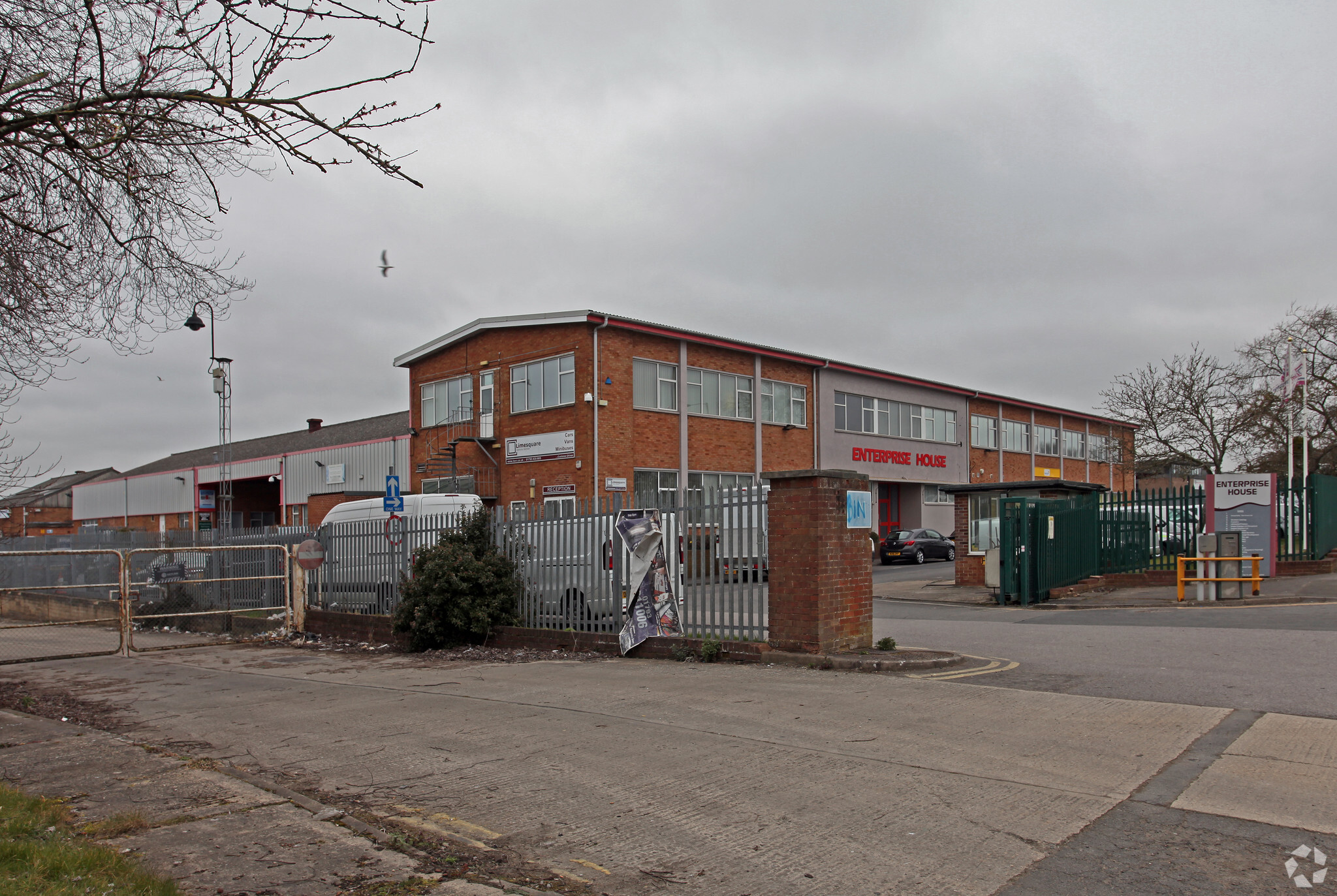
This feature is unavailable at the moment.
We apologize, but the feature you are trying to access is currently unavailable. We are aware of this issue and our team is working hard to resolve the matter.
Please check back in a few minutes. We apologize for the inconvenience.
- LoopNet Team
thank you

Your email has been sent!
Cheney Manor Industrial - Enterprise House
3,261 SF Flex Condo Unit Offered at $310,203 CAD in Swindon SN2 2YZ



Investment Highlights
- Allocated parking space for unit 21
- Established industrial estate
- Storage mezzanine space
Executive Summary
Cheney Manor Industrial Estate is an established employment area centrally located within the town. Junction 16 of the M4 motorway is approximately 3 miles to the west.
Property Facts Sale Pending
| Price | $310,203 CAD | Building Class | C |
| Unit Size | 3,261 SF | Floors | 2 |
| No. Units | 1 | Typical Floor Size | 86,518 SF |
| Total Building Size | 105,459 SF | Year Built | 1970 |
| Property Type | Flex (Condo) | Lot Size | 2.54 AC |
| Property Subtype | Light Manufacturing | Parking Ratio | 0.7/1,000 SF |
| Sale Type | Investment or Owner User |
| Price | $310,203 CAD |
| Unit Size | 3,261 SF |
| No. Units | 1 |
| Total Building Size | 105,459 SF |
| Property Type | Flex (Condo) |
| Property Subtype | Light Manufacturing |
| Sale Type | Investment or Owner User |
| Building Class | C |
| Floors | 2 |
| Typical Floor Size | 86,518 SF |
| Year Built | 1970 |
| Lot Size | 2.54 AC |
| Parking Ratio | 0.7/1,000 SF |
1 Unit Available
Unit 21
| Unit Size | 3,261 SF | Condo Use | Flex |
| Price | $310,203 CAD | Sale Type | Investment or Owner User |
| Price Per SF | $95.12 CAD | Tenure | Long Leasehold |
| Unit Size | 3,261 SF |
| Price | $310,203 CAD |
| Price Per SF | $95.12 CAD |
| Condo Use | Flex |
| Sale Type | Investment or Owner User |
| Tenure | Long Leasehold |
Description
Unit 21 comprises a mid terrace light industrial/business unit of steel portal frame construction, with part brick, profile clad and glazed elevations.
Access to the unit is gained via a pedestrian door in the front elevation, leading to a reception office with a kitchenette and separate WC facilities. There are roller shutter loading doors in the front and rear elevations.
The remaining accommodation is currently partitioned into separate office, workshop and storage mezzanine above.
The unit benefits from lighting, a 3 phase mains electric supply and gas space heater.
Externally there is allocated parking immediately in front of the unit.
Sale Notes
The Premises are available to purchase on a Long Leasehold basis, with the remainder of a 99 year long lease from 23rd December 1999. The ground rent payable is £50 per year.
Amenities
- Bus Line
- Fenced Lot
- Automatic Blinds
Presented by

Cheney Manor Industrial - Enterprise House
Hmm, there seems to have been an error sending your message. Please try again.
Thanks! Your message was sent.


