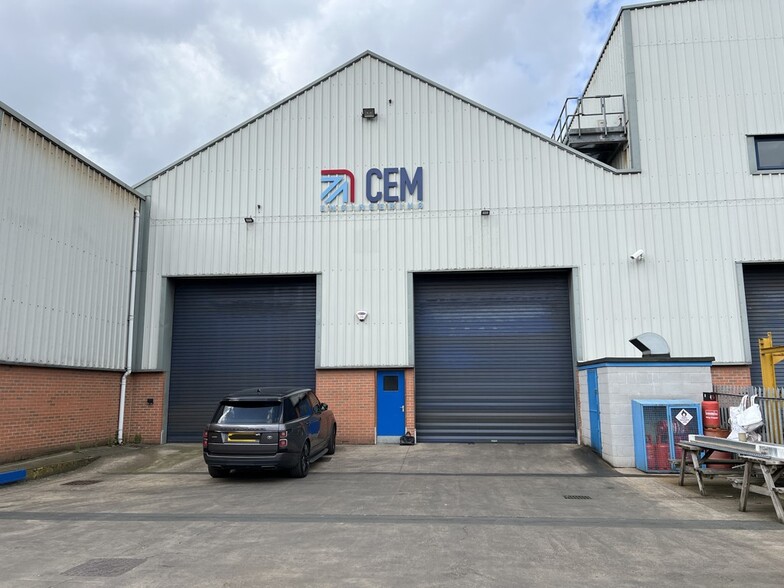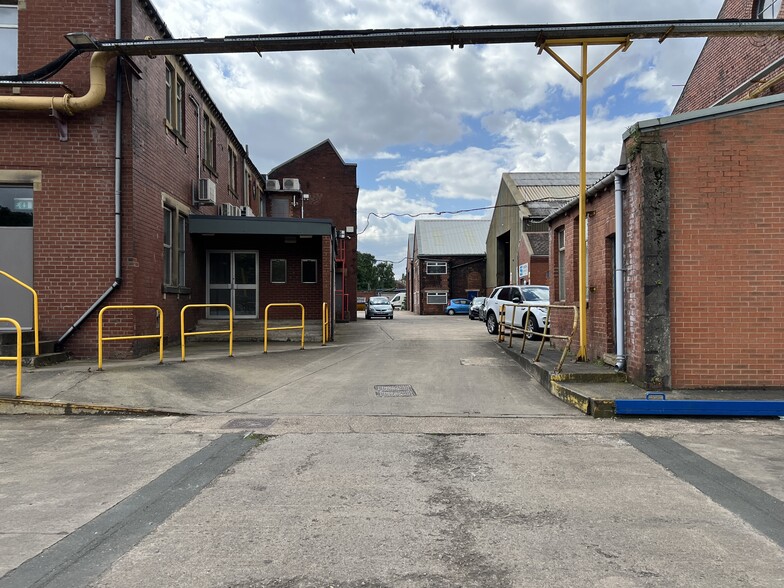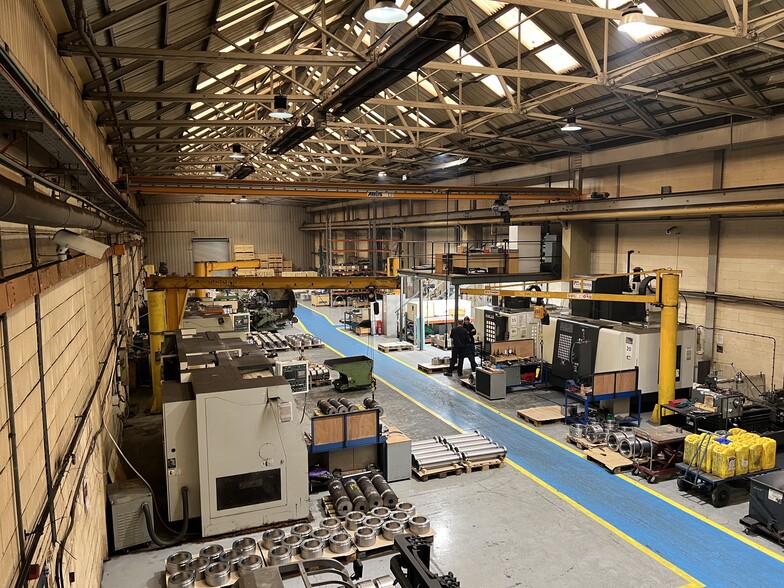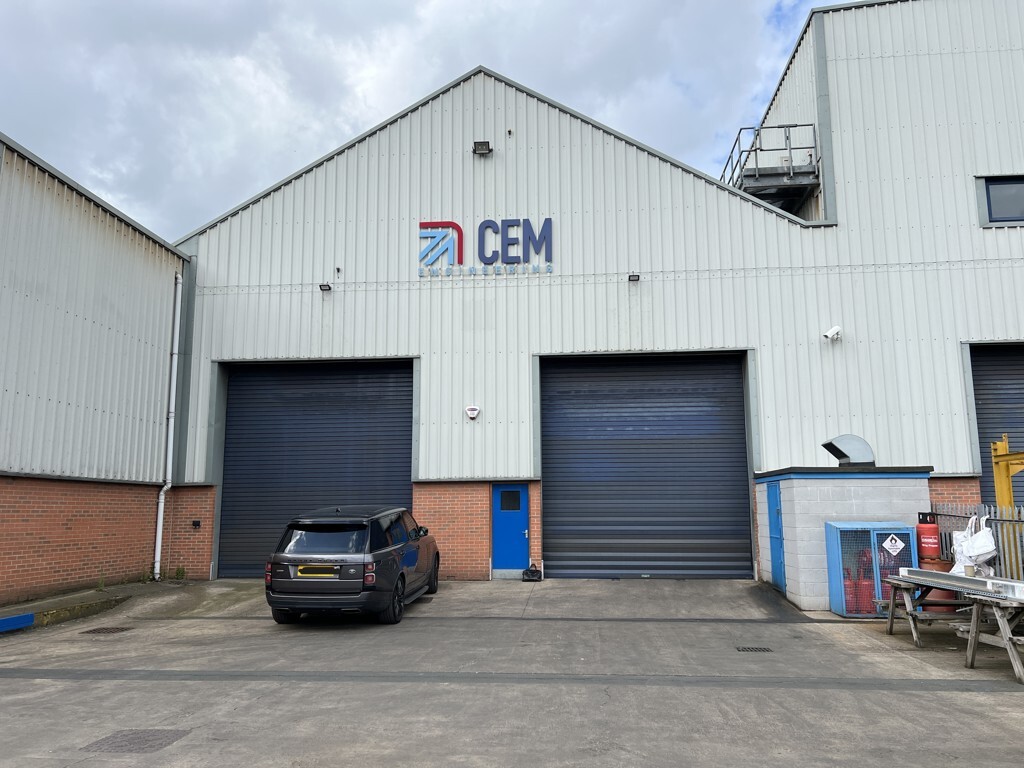
This feature is unavailable at the moment.
We apologize, but the feature you are trying to access is currently unavailable. We are aware of this issue and our team is working hard to resolve the matter.
Please check back in a few minutes. We apologize for the inconvenience.
- LoopNet Team
thank you

Your email has been sent!
Mallard Industrial Park Charles St
25,135 SF Industrial Building Horbury WF4 5FD $2,853,237 CAD ($114 CAD/SF)



Investment Highlights
- 7.5m Eaves Height
- Service Yards and Car Parking
- Gantry Craneage
Executive Summary
Property Facts
| Price | $2,853,237 CAD | Lot Size | 7.25 AC |
| Price Per SF | $114 CAD | Rentable Building Area | 25,135 SF |
| Sale Type | Owner User | No. Stories | 2 |
| Tenure | Freehold | Year Built | 2001 |
| Property Type | Industrial | Tenancy | Single |
| Property Subtype | Warehouse | Clear Ceiling Height | 23 ft 6 in |
| Building Class | B | No. Drive In / Grade-Level Doors | 2 |
| Price | $2,853,237 CAD |
| Price Per SF | $114 CAD |
| Sale Type | Owner User |
| Tenure | Freehold |
| Property Type | Industrial |
| Property Subtype | Warehouse |
| Building Class | B |
| Lot Size | 7.25 AC |
| Rentable Building Area | 25,135 SF |
| No. Stories | 2 |
| Year Built | 2001 |
| Tenancy | Single |
| Clear Ceiling Height | 23 ft 6 in |
| No. Drive In / Grade-Level Doors | 2 |
Amenities
- Fenced Lot
- Yard
- Energy Performance Rating - E
- Automatic Blinds
Space Availability
- Space
- Size
- Space Use
- Condition
- Available
Modern engineering premises substantially refurbished in the early 2000's. The premises are constructed with a steel structural frame with brick and block work and insulated metal profile cladding. The property is heated by way of Ambirad gas space heaters and the property has the benefit of gantry cranage with 1 no 10 tonne SWL crane and 3 no 2.5 tonne SWL crane. To the front of the building is a concrete service yard with loading access via an electric operated metal roller shutter door and a further loading door located in the rear. Extensive parking is available in the main car park with additional parking and external storage land located to the rear.
Modern engineering premises substantially refurbished in the early 2000's. The premises are constructed with a steel structural frame with brick and block work and insulated metal profile cladding. The property is heated by way of Ambirad gas space heaters and the property has the benefit of gantry cranage with 1 no 10 tonne SWL crane and 3 no 2.5 tonne SWL crane. To the front of the building is a concrete service yard with loading access via an electric operated metal roller shutter door and a further loading door located in the rear. Extensive parking is available in the main car park with additional parking and external storage land located to the rear.
| Space | Size | Space Use | Condition | Available |
| Ground | 24,132 SF | Industrial | Full Build-Out | Now |
| 1st Floor | 1,003 SF | Industrial | Full Build-Out | Now |
Ground
| Size |
| 24,132 SF |
| Space Use |
| Industrial |
| Condition |
| Full Build-Out |
| Available |
| Now |
1st Floor
| Size |
| 1,003 SF |
| Space Use |
| Industrial |
| Condition |
| Full Build-Out |
| Available |
| Now |
Ground
| Size | 24,132 SF |
| Space Use | Industrial |
| Condition | Full Build-Out |
| Available | Now |
Modern engineering premises substantially refurbished in the early 2000's. The premises are constructed with a steel structural frame with brick and block work and insulated metal profile cladding. The property is heated by way of Ambirad gas space heaters and the property has the benefit of gantry cranage with 1 no 10 tonne SWL crane and 3 no 2.5 tonne SWL crane. To the front of the building is a concrete service yard with loading access via an electric operated metal roller shutter door and a further loading door located in the rear. Extensive parking is available in the main car park with additional parking and external storage land located to the rear.
1st Floor
| Size | 1,003 SF |
| Space Use | Industrial |
| Condition | Full Build-Out |
| Available | Now |
Modern engineering premises substantially refurbished in the early 2000's. The premises are constructed with a steel structural frame with brick and block work and insulated metal profile cladding. The property is heated by way of Ambirad gas space heaters and the property has the benefit of gantry cranage with 1 no 10 tonne SWL crane and 3 no 2.5 tonne SWL crane. To the front of the building is a concrete service yard with loading access via an electric operated metal roller shutter door and a further loading door located in the rear. Extensive parking is available in the main car park with additional parking and external storage land located to the rear.
Presented by

Mallard Industrial Park | Charles St
Hmm, there seems to have been an error sending your message. Please try again.
Thanks! Your message was sent.






