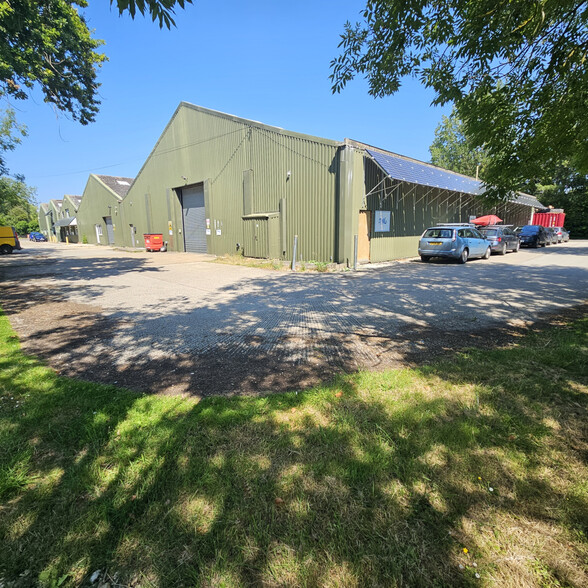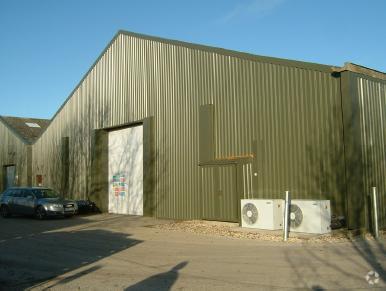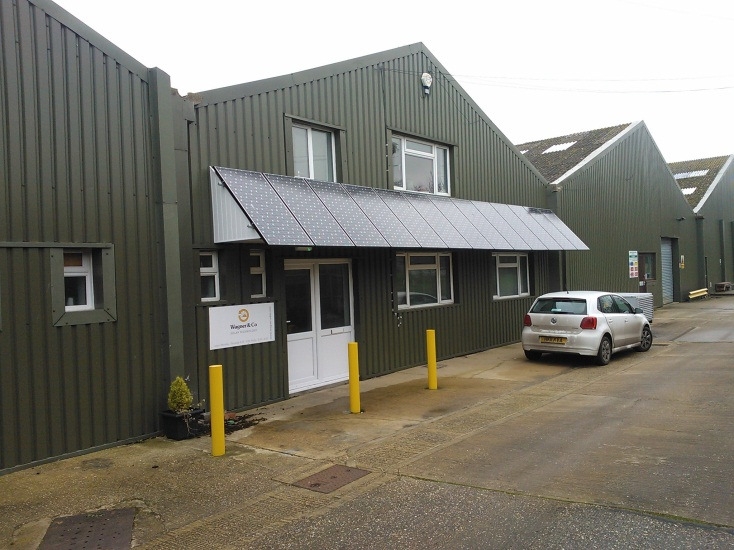
This feature is unavailable at the moment.
We apologize, but the feature you are trying to access is currently unavailable. We are aware of this issue and our team is working hard to resolve the matter.
Please check back in a few minutes. We apologize for the inconvenience.
- LoopNet Team
thank you

Your email has been sent!
Chalk Ln
2,700 - 8,490 SF of Industrial Space Available in Sidlesham PO20 7LL



Highlights
- Good raod links
- Close proximity to local amenities
- Good transport links
Features
all available spaces(2)
Display Rental Rate as
- Space
- Size
- Term
- Rental Rate
- Space Use
- Condition
- Available
The 3 spaces in this building must be leased together, for a total size of 5,790 SF (Contiguous Area):
Unit 2 is a self-contained business unit with ground and first floor offices with an open work space behind. A steel staircase leads to further mezzanine deck storage. It has a roller shutter door on the northern end suitable for articulated HGV deliveries and collections. It is suitable for a variety of different uses.
- Use Class: B8
- Natural Light
- Private Restrooms
- Professional Lease
- Eaves height 3.7m with high apex
- Subsidised solar generated electricity
- Kitchen
- Automatic Blinds
- Energy Performance Rating - E
- Self-contained
- Potential for Mezzanine storage deck
- Includes 580 SF of dedicated office space
Unit 2A South has been created by sub-dividing a larger unit. It has a roller shutter door on the southern end with separate personnel door. To the left-hand side as one enters is a partitioned room which has been constructed with a ceiling mounted chiller unit. It is suitable for a variety of different uses. The unit is available by way of a new Lease for a term to be agreed. A 3-month rent deposit will be required.
- Use Class: B8
- Natural Light
- Energy Performance Rating - D
- Roller shutter loading door 3.6m W x 4.3m H
- Potential for Mezzanine storage deck
- Central Air Conditioning
- Automatic Blinds
- Professional Lease
- Eaves height 4m with high apex
- 3 phase electricity
| Space | Size | Term | Rental Rate | Space Use | Condition | Available |
| Ground - 2, 1st Floor - 2, Mezzanine - 2 | 5,790 SF | Negotiable | $10.83 CAD/SF/YR $0.90 CAD/SF/MO $116.60 CAD/m²/YR $9.72 CAD/m²/MO $5,227 CAD/MO $62,722 CAD/YR | Industrial | Full Build-Out | 30 Days |
| Ground - 2a | 2,700 SF | Negotiable | $12.82 CAD/SF/YR $1.07 CAD/SF/MO $137.95 CAD/m²/YR $11.50 CAD/m²/MO $2,883 CAD/MO $34,602 CAD/YR | Industrial | Full Build-Out | 30 Days |
Ground - 2, 1st Floor - 2, Mezzanine - 2
The 3 spaces in this building must be leased together, for a total size of 5,790 SF (Contiguous Area):
| Size |
|
Ground - 2 - 4,275 SF
1st Floor - 2 - 580 SF
Mezzanine - 2 - 935 SF
|
| Term |
| Negotiable |
| Rental Rate |
| $10.83 CAD/SF/YR $0.90 CAD/SF/MO $116.60 CAD/m²/YR $9.72 CAD/m²/MO $5,227 CAD/MO $62,722 CAD/YR |
| Space Use |
| Industrial |
| Condition |
| Full Build-Out |
| Available |
| 30 Days |
Ground - 2a
| Size |
| 2,700 SF |
| Term |
| Negotiable |
| Rental Rate |
| $12.82 CAD/SF/YR $1.07 CAD/SF/MO $137.95 CAD/m²/YR $11.50 CAD/m²/MO $2,883 CAD/MO $34,602 CAD/YR |
| Space Use |
| Industrial |
| Condition |
| Full Build-Out |
| Available |
| 30 Days |
Ground - 2, 1st Floor - 2, Mezzanine - 2
| Size |
Ground - 2 - 4,275 SF
1st Floor - 2 - 580 SF
Mezzanine - 2 - 935 SF
|
| Term | Negotiable |
| Rental Rate | $10.83 CAD/SF/YR |
| Space Use | Industrial |
| Condition | Full Build-Out |
| Available | 30 Days |
Unit 2 is a self-contained business unit with ground and first floor offices with an open work space behind. A steel staircase leads to further mezzanine deck storage. It has a roller shutter door on the northern end suitable for articulated HGV deliveries and collections. It is suitable for a variety of different uses.
- Use Class: B8
- Kitchen
- Natural Light
- Automatic Blinds
- Private Restrooms
- Energy Performance Rating - E
- Professional Lease
- Self-contained
- Eaves height 3.7m with high apex
- Potential for Mezzanine storage deck
- Subsidised solar generated electricity
- Includes 580 SF of dedicated office space
Ground - 2a
| Size | 2,700 SF |
| Term | Negotiable |
| Rental Rate | $12.82 CAD/SF/YR |
| Space Use | Industrial |
| Condition | Full Build-Out |
| Available | 30 Days |
Unit 2A South has been created by sub-dividing a larger unit. It has a roller shutter door on the southern end with separate personnel door. To the left-hand side as one enters is a partitioned room which has been constructed with a ceiling mounted chiller unit. It is suitable for a variety of different uses. The unit is available by way of a new Lease for a term to be agreed. A 3-month rent deposit will be required.
- Use Class: B8
- Central Air Conditioning
- Natural Light
- Automatic Blinds
- Energy Performance Rating - D
- Professional Lease
- Roller shutter loading door 3.6m W x 4.3m H
- Eaves height 4m with high apex
- Potential for Mezzanine storage deck
- 3 phase electricity
Property Overview
This large 4 bay former horticultural pack house building that has been re-clad and subdivided into a number of smaller warehouse buildings. Sidlesham is a small village 4 miles to the South of Chichester on the main B2145 road to Selsey. The property is situated approximately 200 yards to the south of the junction of Chalk Lane with Keynor Lane. Keynor Lane links directly with the main B2145 road. Other occupiers include TeMed, Wolf Tucker Ltd, Wagner Renewables and Fluid Adventures.
Warehouse FACILITY FACTS
Presented by

Chalk Ln
Hmm, there seems to have been an error sending your message. Please try again.
Thanks! Your message was sent.








