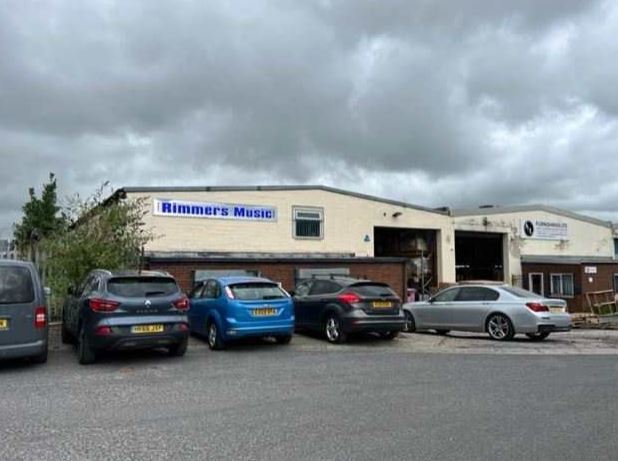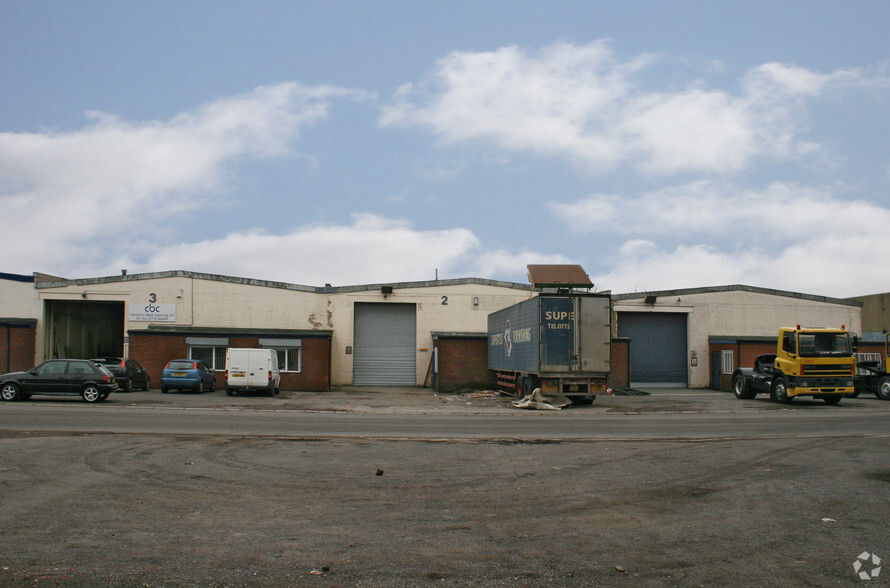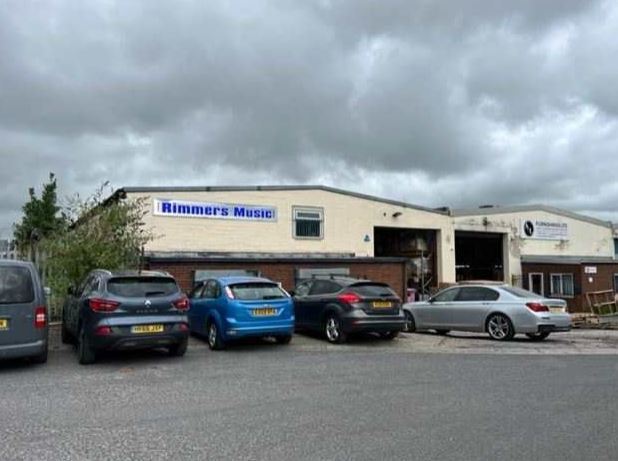
This feature is unavailable at the moment.
We apologize, but the feature you are trying to access is currently unavailable. We are aware of this issue and our team is working hard to resolve the matter.
Please check back in a few minutes. We apologize for the inconvenience.
- LoopNet Team
thank you

Your email has been sent!
Centurion Way
Leyland PR25 4GU
Industrial Property For Sale · 97,900 SF


Investment Highlights
- Well-established Centurion Way Industrial Estate
- Offers excellent access to the M6, M61 and M65 motorways intersection
- Benefits from car parking spaces
Executive Summary
The unit is situated within the well-established Centurion Way Industrial Estate, immediately adjacent to Leyland Business Park, and the wider Lancashire Business Park to the east. The location offers excellent access to the M6, M61 and M65 motorways intersection, approximately 1.5 miles to the north-east. The property comprises an end-terrace, industrial unit, being of painted brick elevations beneath profile metal sheet roof, incorporating translucent roof lights. The unit provides open plan warehouse accommodation together with offices to the front elevation, and a WC block. The unit is accessed via a roller shutter door measuring 4.35m x 4.5m, which leads from the forecourt at the front of the building.
PROPERTY FACTS
| Unit Size | 5,390 - 5,985 SF | Floors | 3 |
| No. Units | 2 | Typical Floor Size | 32,633 SF |
| Total Building Size | 97,900 SF | Year Built | 1974 |
| Property Type | Industrial | Lot Size | 4.37 AC |
| Property Subtype | Service | Parking Ratio | 0.06/1,000 SF |
| Building Class | C |
| Unit Size | 5,390 - 5,985 SF |
| No. Units | 2 |
| Total Building Size | 97,900 SF |
| Property Type | Industrial |
| Property Subtype | Service |
| Building Class | C |
| Floors | 3 |
| Typical Floor Size | 32,633 SF |
| Year Built | 1974 |
| Lot Size | 4.37 AC |
| Parking Ratio | 0.06/1,000 SF |
2 Units Available
Unit 18
| Unit Size | 5,985 SF | Sale Type | Investment |
| Condo Use | Industrial | Tenure | Freehold |
| Unit Size | 5,985 SF |
| Condo Use | Industrial |
| Sale Type | Investment |
| Tenure | Freehold |
Description
The property comprises an end-terrace, industrial unit, being of painted brick elevations beneath profile metal sheet roof, incorporating translucent roof lights. The unit provides open plan warehouse accommodation together with offices to the front elevation, and a WC block. The unit is accessed via a roller shutter door measuring 4.35m x 4.5m, which leads from the forecourt at the front of the building.
Sale Notes
Long leasehold for 999 years from 1983 at a peppercorn rent.
Unit 11
| Unit Size | 5,390 SF | Tenure | Long Leasehold |
| Condo Use | Industrial | Cap Rate | 6.00% |
| Sale Type | Investment | NOI | $42,542.07 CAD |
| Unit Size | 5,390 SF |
| Condo Use | Industrial |
| Sale Type | Investment |
| Tenure | Long Leasehold |
| Cap Rate | 6.00% |
| NOI | $42,542.07 CAD |
Description
The premises comprise a mid-terrace, single-storey industrial unit of brick construction, under a pitched, asbestos sheet roof. Access to the unit is via a roller shutter door measuring 4.35m x 4.5m, which leads directly from the forecourt at the front of the building.To the front of the building is a single-storey brick constructed office. There is a good-sized forecourt for parking and loading to the front.
Sale Notes
The property is let to Garage Services Limited on the basis of a 6-year lease from 1 December 2018 on full repairing and insuring terms, at annual rent of £24,000 pa. The lease makes provisions for the rent to be reviewed every 3 years of the term.
Amenities
- Yard
- Automatic Blinds

