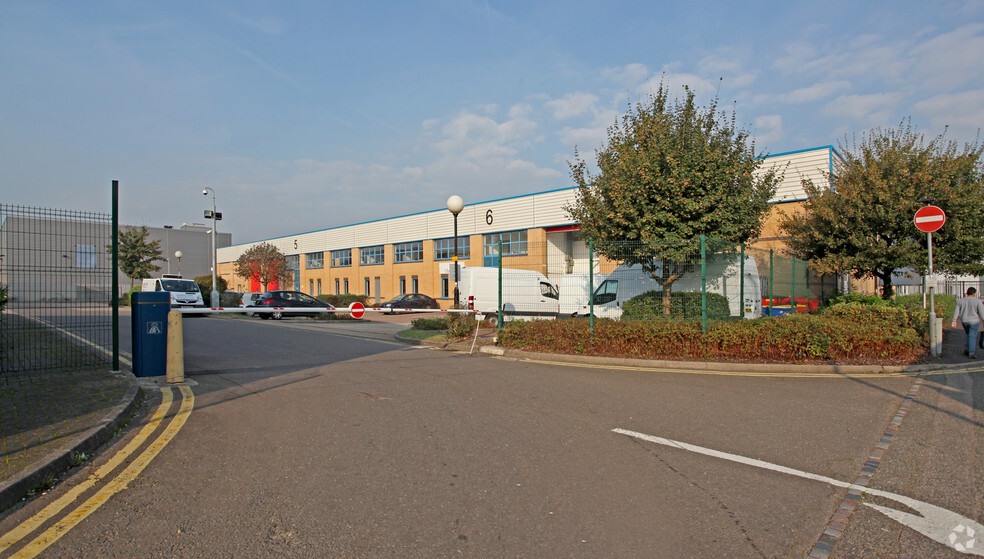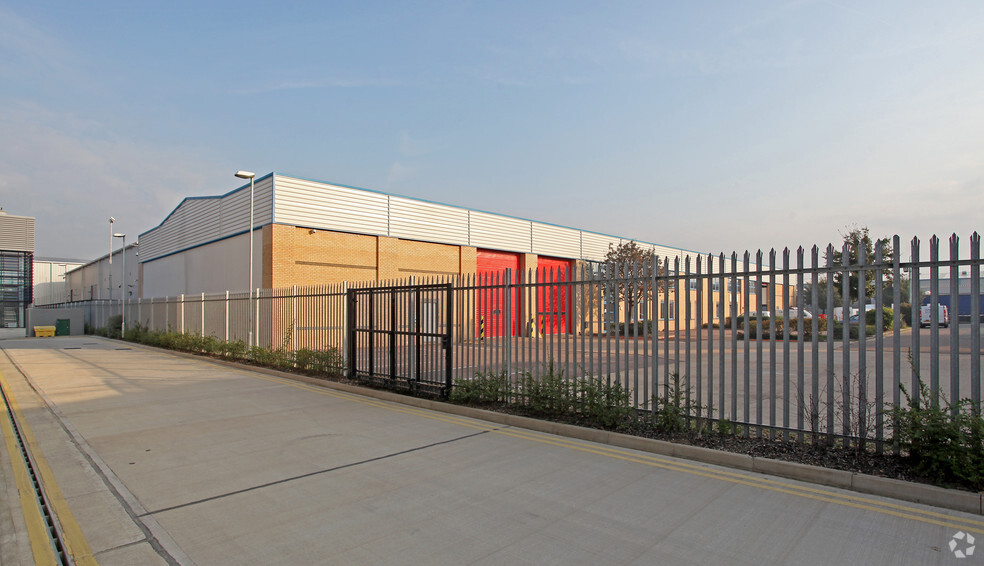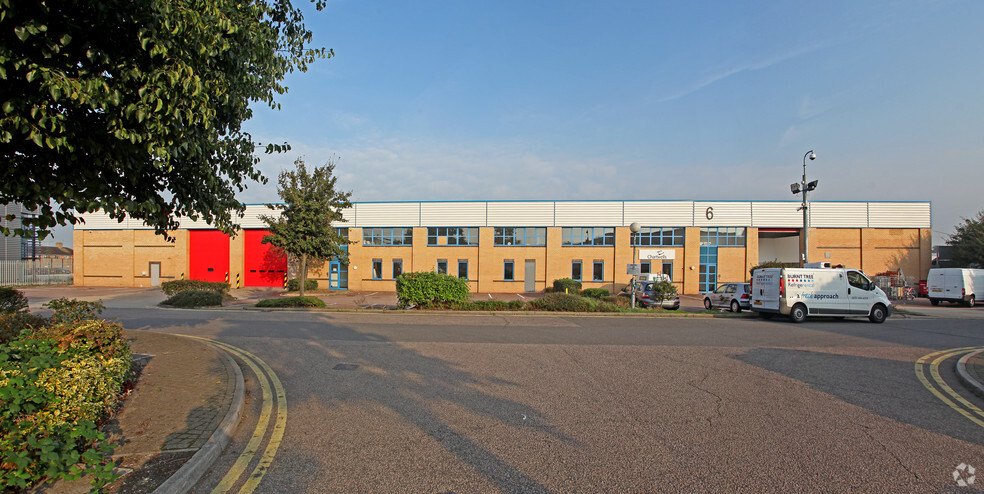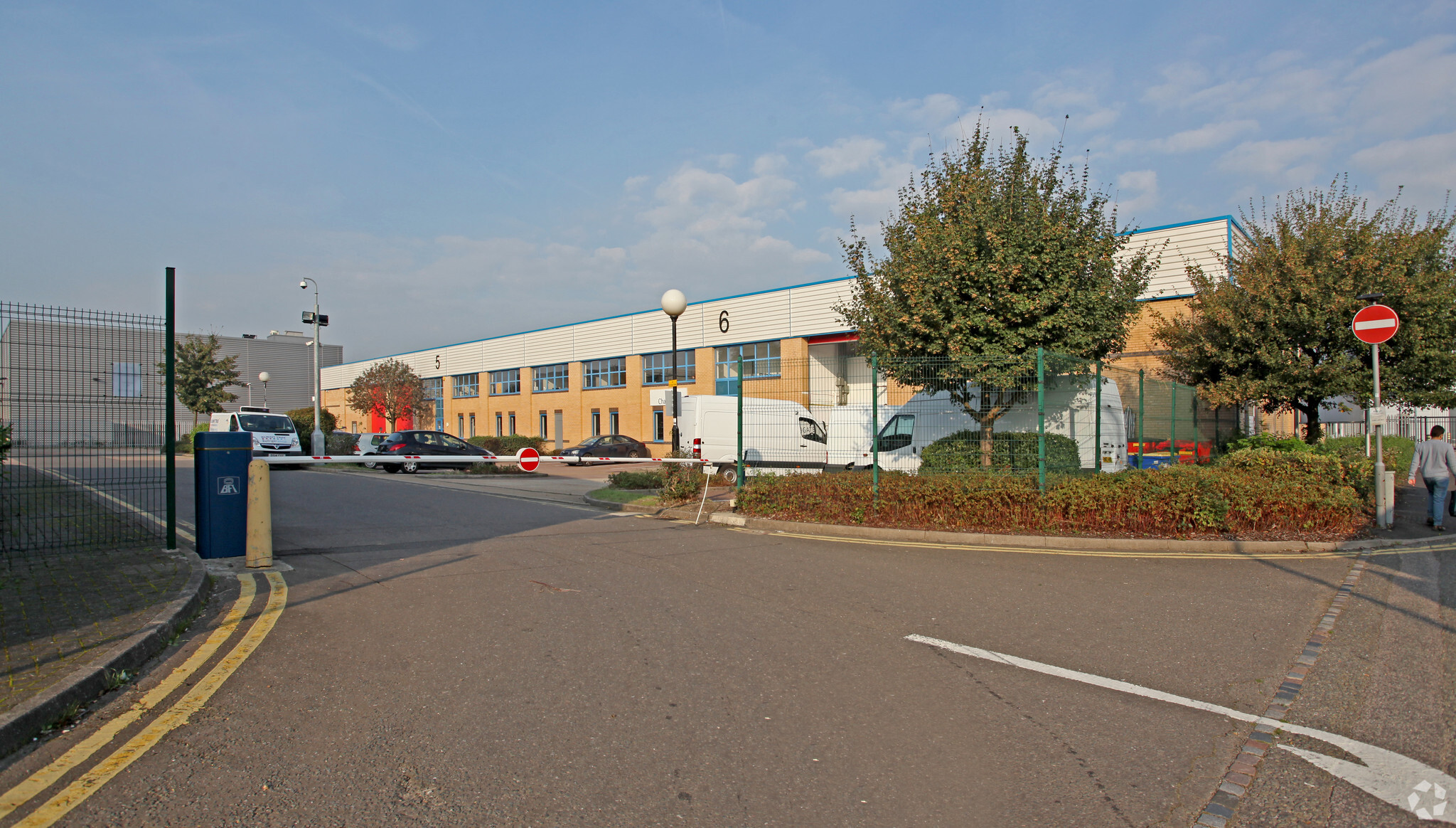
This feature is unavailable at the moment.
We apologize, but the feature you are trying to access is currently unavailable. We are aware of this issue and our team is working hard to resolve the matter.
Please check back in a few minutes. We apologize for the inconvenience.
- LoopNet Team
thank you

Your email has been sent!
Central Way
11,935 SF of Industrial Space Available in Feltham TW14 0XQ



Highlights
- Unit 6 has car parking for 17 vehicles
- Easy access and well connected
- Good local amenities
Features
all available space(1)
Display Rental Rate as
- Space
- Size
- Term
- Rental Rate
- Space Use
- Condition
- Available
The 2 spaces in this building must be leased together, for a total size of 11,935 SF (Contiguous Area):
The property comprises a modern semi detached warehouse / industrial unit of steel portal frame, with ancillary offices, allocated parking and loading. Amenities include, Up and over electronically operated loading door, 6.1m to eaves and three phase power.
- Use Class: B2
- Private Restrooms
- Professional Lease
- Ancillary offices
- Includes 1,698 SF of dedicated office space
- Includes 1,688 SF of dedicated office space
- Natural Light
- Electrically operated loading door
- 6.1m to eaves
| Space | Size | Term | Rental Rate | Space Use | Condition | Available |
| Ground - 6, 1st Floor - 6 | 11,935 SF | Negotiable | Upon Request Upon Request Upon Request Upon Request | Industrial | - | Now |
Ground - 6, 1st Floor - 6
The 2 spaces in this building must be leased together, for a total size of 11,935 SF (Contiguous Area):
| Size |
|
Ground - 6 - 10,237 SF
1st Floor - 6 - 1,698 SF
|
| Term |
| Negotiable |
| Rental Rate |
| Upon Request Upon Request Upon Request Upon Request |
| Space Use |
| Industrial |
| Condition |
| - |
| Available |
| Now |
Ground - 6, 1st Floor - 6
| Size |
Ground - 6 - 10,237 SF
1st Floor - 6 - 1,698 SF
|
| Term | Negotiable |
| Rental Rate | Upon Request |
| Space Use | Industrial |
| Condition | - |
| Available | Now |
The property comprises a modern semi detached warehouse / industrial unit of steel portal frame, with ancillary offices, allocated parking and loading. Amenities include, Up and over electronically operated loading door, 6.1m to eaves and three phase power.
- Use Class: B2
- Includes 1,688 SF of dedicated office space
- Private Restrooms
- Natural Light
- Professional Lease
- Electrically operated loading door
- Ancillary offices
- 6.1m to eaves
- Includes 1,698 SF of dedicated office space
Property Overview
The building is situated on the popular North Feltham Trading Estate, Feltham, and is accessed via Central Way. Heathrow Airport is within 2 miles and Junction 3 of the M4 is approx 4 miles whilst Junction 1 of the M3 is also within 4 miles.
Warehouse FACILITY FACTS
Presented by

Central Way
Hmm, there seems to have been an error sending your message. Please try again.
Thanks! Your message was sent.


