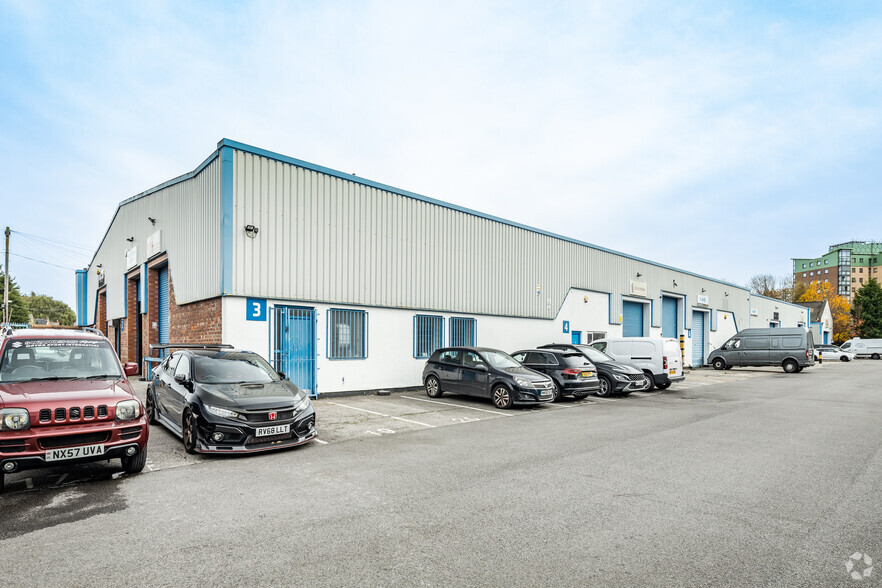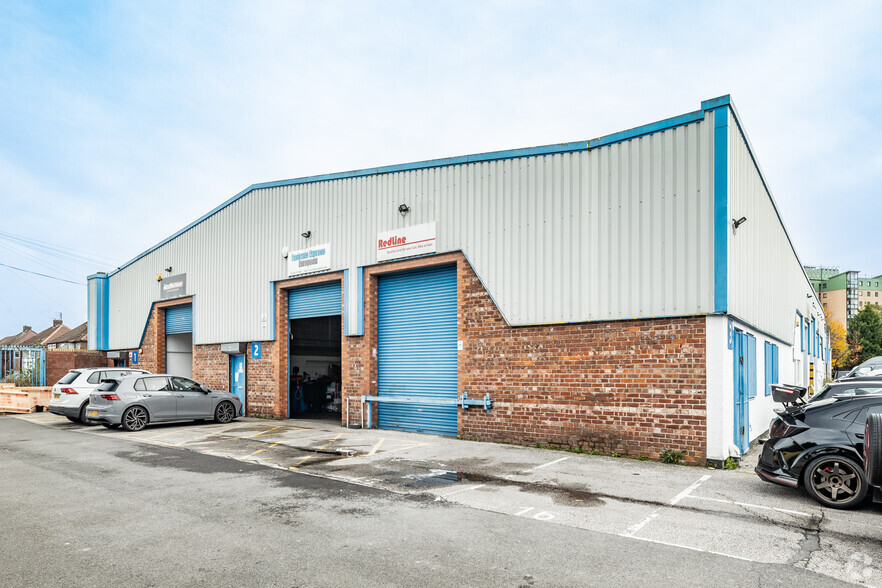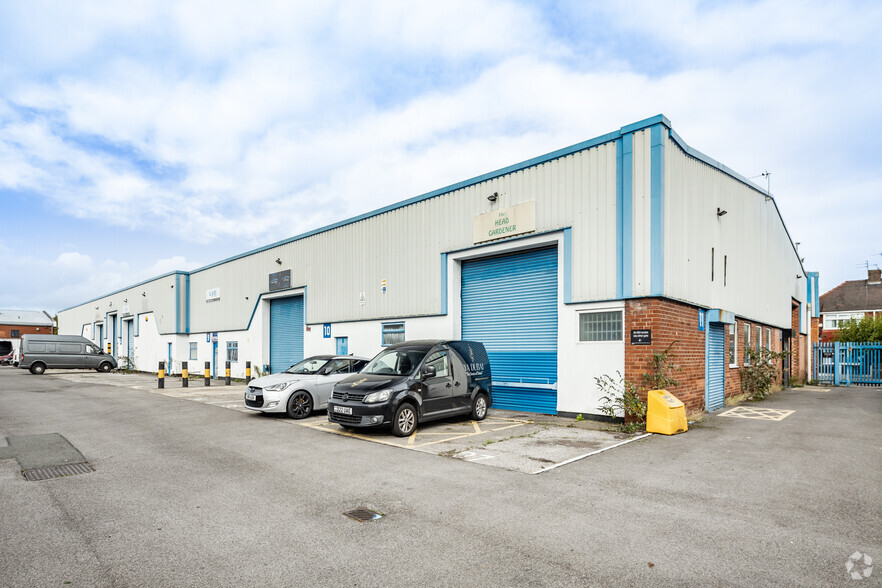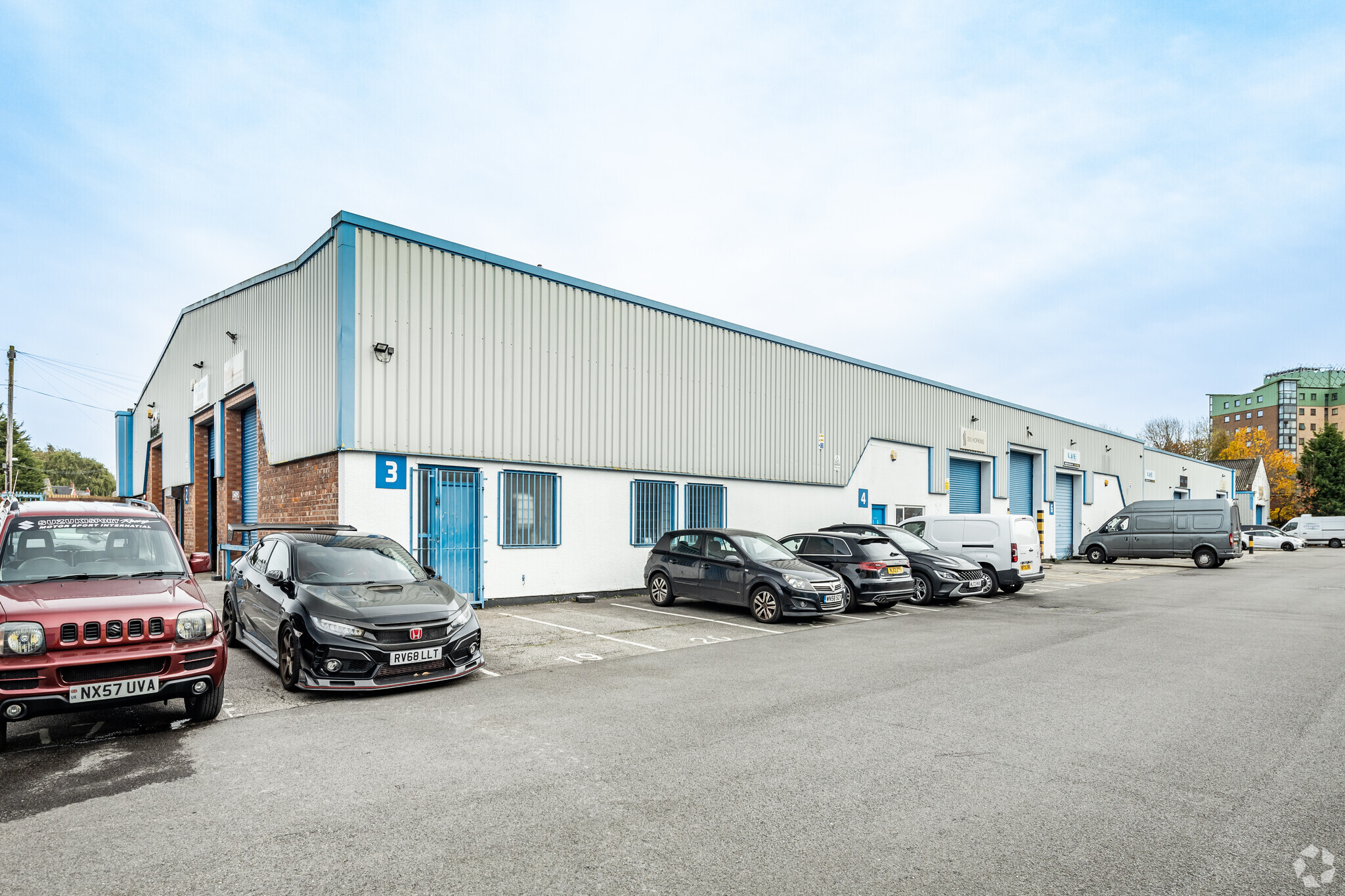Cawdor St 1,370 - 12,305 SF of Industrial Space Available in Manchester M30 0QR



HIGHLIGHTS
- Excellent location
- Roller shutter
- Public transport access
FEATURES
ALL AVAILABLE SPACES(3)
Display Rental Rate as
- SPACE
- SIZE
- TERM
- RENTAL RATE
- SPACE USE
- CONDITION
- AVAILABLE
The industrial estate comprises a former industrial complex arranged in 3 buildings. Two properties are of steel portal frame construction with one that has been sub-divided to provide smaller self-contained units. The buildings are predominantly of full height brickwork elevations under lined profile asbestos clad roofs incorporating translucent roof panels. The business park benefits from one main entrance to the north leading to a central parking, loading and yard area which runs through the centre of the park and leads to a smaller secondary entrance to the south of the site.
- Use Class: B2
- Automatic Blinds
- 4.8 m to 6.2 m eaves
- Can be combined with additional space(s) for up to 12,305 SF of adjacent space
- Manual operated roller shutter door
- Part metal clad external elevations
The industrial estate comprises a former industrial complex arranged in 3 buildings. Two properties are of steel portal frame construction with one that has been sub-divided to provide smaller self-contained units. The buildings are predominantly of full height brickwork elevations under lined profile asbestos clad roofs incorporating translucent roof panels. The business park benefits from one main entrance to the north leading to a central parking, loading and yard area which runs through the centre of the park and leads to a smaller secondary entrance to the south of the site.
- Use Class: B2
- Automatic Blinds
- 4.8 m to 6.2 m eaves
- Can be combined with additional space(s) for up to 12,305 SF of adjacent space
- Manual operated roller shutter door
- Part metal clad external elevations
The industrial estate comprises a former industrial complex arranged in 3 buildings. Two properties are of steel portal frame construction with one that has been sub-divided to provide smaller self-contained units. The buildings are predominantly of full height brickwork elevations under lined profile asbestos clad roofs incorporating translucent roof panels. The business park benefits from one main entrance to the north leading to a central parking, loading and yard area which runs through the centre of the park and leads to a smaller secondary entrance to the south of the site.
- Use Class: B2
- Automatic Blinds
- 4.8 m to 6.2 m eaves
- Can be combined with additional space(s) for up to 12,305 SF of adjacent space
- Manual operated roller shutter door
- Part metal clad external elevations
| Space | Size | Term | Rental Rate | Space Use | Condition | Available |
| Ground - A10 | 2,543 SF | Negotiable | $21.39 CAD/SF/YR | Industrial | Partial Build-Out | Now |
| Ground - A11 | 1,370 SF | Negotiable | Upon Request | Industrial | Partial Build-Out | Now |
| Ground - A6-A9 | 8,392 SF | Negotiable | Upon Request | Industrial | Partial Build-Out | Now |
Ground - A10
| Size |
| 2,543 SF |
| Term |
| Negotiable |
| Rental Rate |
| $21.39 CAD/SF/YR |
| Space Use |
| Industrial |
| Condition |
| Partial Build-Out |
| Available |
| Now |
Ground - A11
| Size |
| 1,370 SF |
| Term |
| Negotiable |
| Rental Rate |
| Upon Request |
| Space Use |
| Industrial |
| Condition |
| Partial Build-Out |
| Available |
| Now |
Ground - A6-A9
| Size |
| 8,392 SF |
| Term |
| Negotiable |
| Rental Rate |
| Upon Request |
| Space Use |
| Industrial |
| Condition |
| Partial Build-Out |
| Available |
| Now |
PROPERTY OVERVIEW
Barton Business Park is situated on Cawdor Street, just off the main A57 Road, which is the main thoroughfare through Eccles and Patricroft. Junction 11 of the M60 Manchester Circular is located approximately 0.8 mile to the east of the property. The property directly fronts the Bridgewater canal to the rear boundary of the site, and it is adjacent to a small wharf on the southern boundary.










