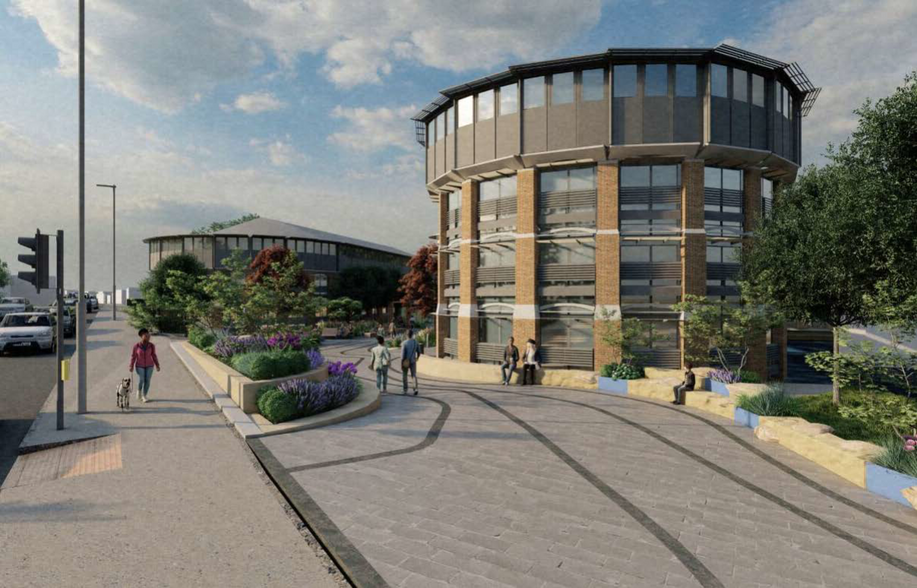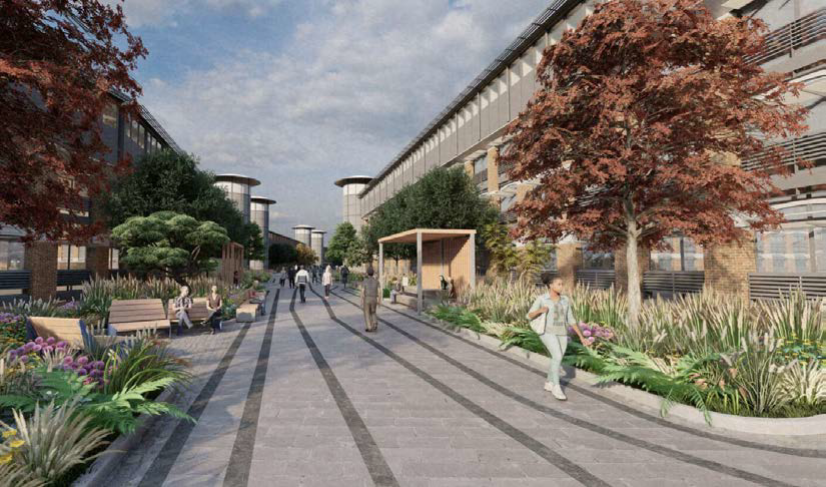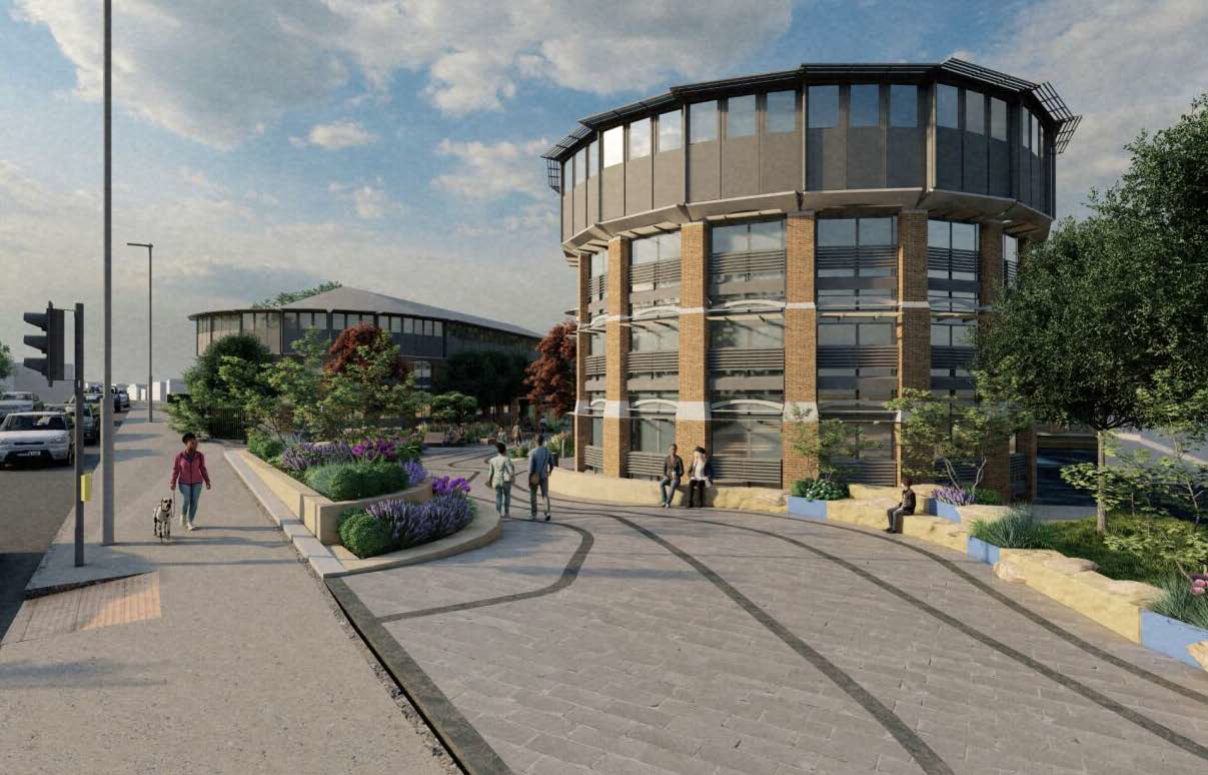
This feature is unavailable at the moment.
We apologize, but the feature you are trying to access is currently unavailable. We are aware of this issue and our team is working hard to resolve the matter.
Please check back in a few minutes. We apologize for the inconvenience.
- LoopNet Team
thank you

Your email has been sent!
Castle Meadow Rd
9,536 - 31,171 SF of Office Space Available in Nottingham NG2 1BJ



Highlights
- Grade II listed and originally designed by Hopkins Architects, Building D was completed in 1994
- Great transport links
- Castle Meadow Campus is conveniently located just south of Nottingham city centre’s retail core and close to Nottingham Train Station
- Situated for the inner ring road providing access to J24 (via the A453) and J25 (via the A610) of the M1 motorway.
all available spaces(3)
Display Rental Rate as
- Space
- Size
- Term
- Rental Rate
- Space Use
- Condition
- Available
TENURE The building is available in its entirety or on a floor-by-floor basis on competitive terms to office occupiers that share The University of Nottingham’s vision and aspirations for the campus. The quoting rent is available by application to the agents
- Use Class: E
- Open Floor Plan Layout
- Can be combined with additional space(s) for up to 31,171 SF of adjacent space
- Kitchen
- Shower Facilities
- available in its entirety or on a floor-by-floor
- Partially Built-Out as Standard Office
- Fits 25 - 79 People
- Central Heating System
- Raised Floor
- Full redecoration
TENURE The building is available in its entirety or on a floor-by-floor basis on competitive terms to office occupiers that share The University of Nottingham’s vision and aspirations for the campus. The quoting rent is available by application to the agents
- Use Class: E
- Open Floor Plan Layout
- Can be combined with additional space(s) for up to 31,171 SF of adjacent space
- Kitchen
- Shower Facilities
- available in its entirety or on a floor-by-floor
- Partially Built-Out as Standard Office
- Fits 24 - 77 People
- Central Heating System
- Raised Floor
- Full redecoration
TENURE The building is available in its entirety or on a floor-by-floor basis on competitive terms to office occupiers that share The University of Nottingham’s vision and aspirations for the campus. The quoting rent is available by application to the agents
- Use Class: E
- Open Floor Plan Layout
- Can be combined with additional space(s) for up to 31,171 SF of adjacent space
- Kitchen
- Shower Facilities
- available in its entirety or on a floor-by-floor
- Partially Built-Out as Standard Office
- Fits 30 - 95 People
- Central Heating System
- Raised Floor
- Full redecoration
| Space | Size | Term | Rental Rate | Space Use | Condition | Available |
| Ground | 9,784 SF | Negotiable | Upon Request Upon Request Upon Request Upon Request Upon Request Upon Request | Office | Partial Build-Out | 30 Days |
| 1st Floor | 9,536 SF | Negotiable | Upon Request Upon Request Upon Request Upon Request Upon Request Upon Request | Office | Partial Build-Out | 30 Days |
| 2nd Floor | 11,851 SF | Negotiable | Upon Request Upon Request Upon Request Upon Request Upon Request Upon Request | Office | Partial Build-Out | 30 Days |
Ground
| Size |
| 9,784 SF |
| Term |
| Negotiable |
| Rental Rate |
| Upon Request Upon Request Upon Request Upon Request Upon Request Upon Request |
| Space Use |
| Office |
| Condition |
| Partial Build-Out |
| Available |
| 30 Days |
1st Floor
| Size |
| 9,536 SF |
| Term |
| Negotiable |
| Rental Rate |
| Upon Request Upon Request Upon Request Upon Request Upon Request Upon Request |
| Space Use |
| Office |
| Condition |
| Partial Build-Out |
| Available |
| 30 Days |
2nd Floor
| Size |
| 11,851 SF |
| Term |
| Negotiable |
| Rental Rate |
| Upon Request Upon Request Upon Request Upon Request Upon Request Upon Request |
| Space Use |
| Office |
| Condition |
| Partial Build-Out |
| Available |
| 30 Days |
Ground
| Size | 9,784 SF |
| Term | Negotiable |
| Rental Rate | Upon Request |
| Space Use | Office |
| Condition | Partial Build-Out |
| Available | 30 Days |
TENURE The building is available in its entirety or on a floor-by-floor basis on competitive terms to office occupiers that share The University of Nottingham’s vision and aspirations for the campus. The quoting rent is available by application to the agents
- Use Class: E
- Partially Built-Out as Standard Office
- Open Floor Plan Layout
- Fits 25 - 79 People
- Can be combined with additional space(s) for up to 31,171 SF of adjacent space
- Central Heating System
- Kitchen
- Raised Floor
- Shower Facilities
- Full redecoration
- available in its entirety or on a floor-by-floor
1st Floor
| Size | 9,536 SF |
| Term | Negotiable |
| Rental Rate | Upon Request |
| Space Use | Office |
| Condition | Partial Build-Out |
| Available | 30 Days |
TENURE The building is available in its entirety or on a floor-by-floor basis on competitive terms to office occupiers that share The University of Nottingham’s vision and aspirations for the campus. The quoting rent is available by application to the agents
- Use Class: E
- Partially Built-Out as Standard Office
- Open Floor Plan Layout
- Fits 24 - 77 People
- Can be combined with additional space(s) for up to 31,171 SF of adjacent space
- Central Heating System
- Kitchen
- Raised Floor
- Shower Facilities
- Full redecoration
- available in its entirety or on a floor-by-floor
2nd Floor
| Size | 11,851 SF |
| Term | Negotiable |
| Rental Rate | Upon Request |
| Space Use | Office |
| Condition | Partial Build-Out |
| Available | 30 Days |
TENURE The building is available in its entirety or on a floor-by-floor basis on competitive terms to office occupiers that share The University of Nottingham’s vision and aspirations for the campus. The quoting rent is available by application to the agents
- Use Class: E
- Partially Built-Out as Standard Office
- Open Floor Plan Layout
- Fits 30 - 95 People
- Can be combined with additional space(s) for up to 31,171 SF of adjacent space
- Central Heating System
- Kitchen
- Raised Floor
- Shower Facilities
- Full redecoration
- available in its entirety or on a floor-by-floor
Property Overview
Architects, Building D was completed in 1994 and was originally occupied by HM Revenue and Customs as part of their wider Castle meadow site. The site was purchased in late 2021 by The University of Nottingham with the intention of creating a new city centre base for collaboration between business and the University. It will become home to the Business School and a Digital Nottingham hub together with a new business centre for University of Nottingham Innovation Park (UNIP). Building D itself is currently undergoing a sympathetic refurbishment programme to provide three floors of high quality Grade A office accommodation, with the floorplates split equally by a stairwell / lift core incorporating welfare facilities.
- Storage Space
- Common Parts WC Facilities
PROPERTY FACTS
Presented by

Castle Meadow Rd
Hmm, there seems to have been an error sending your message. Please try again.
Thanks! Your message was sent.






