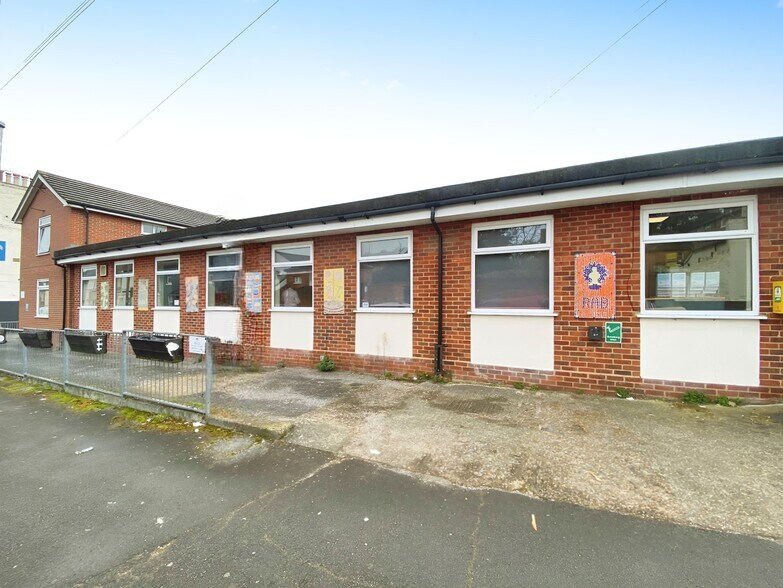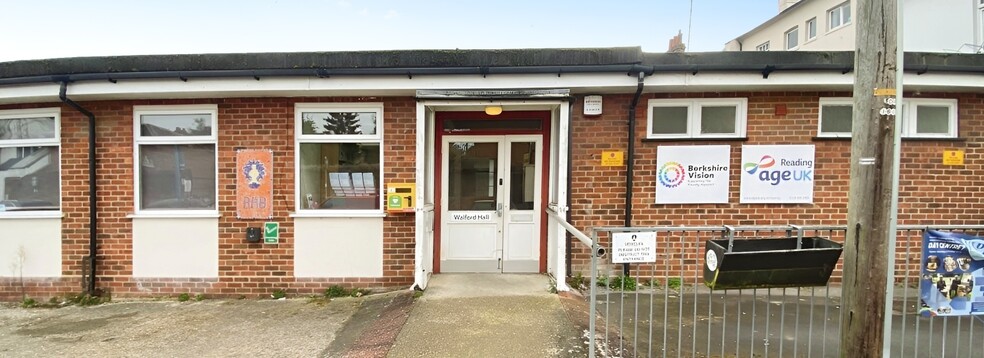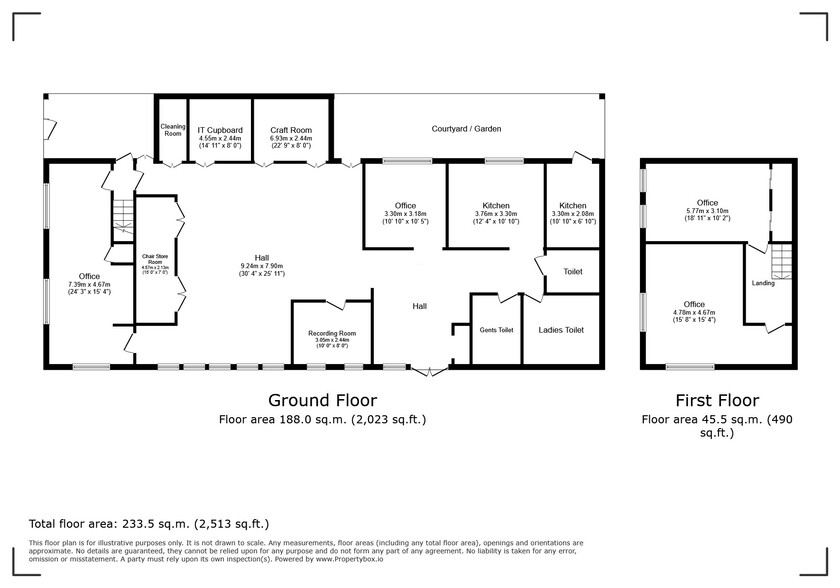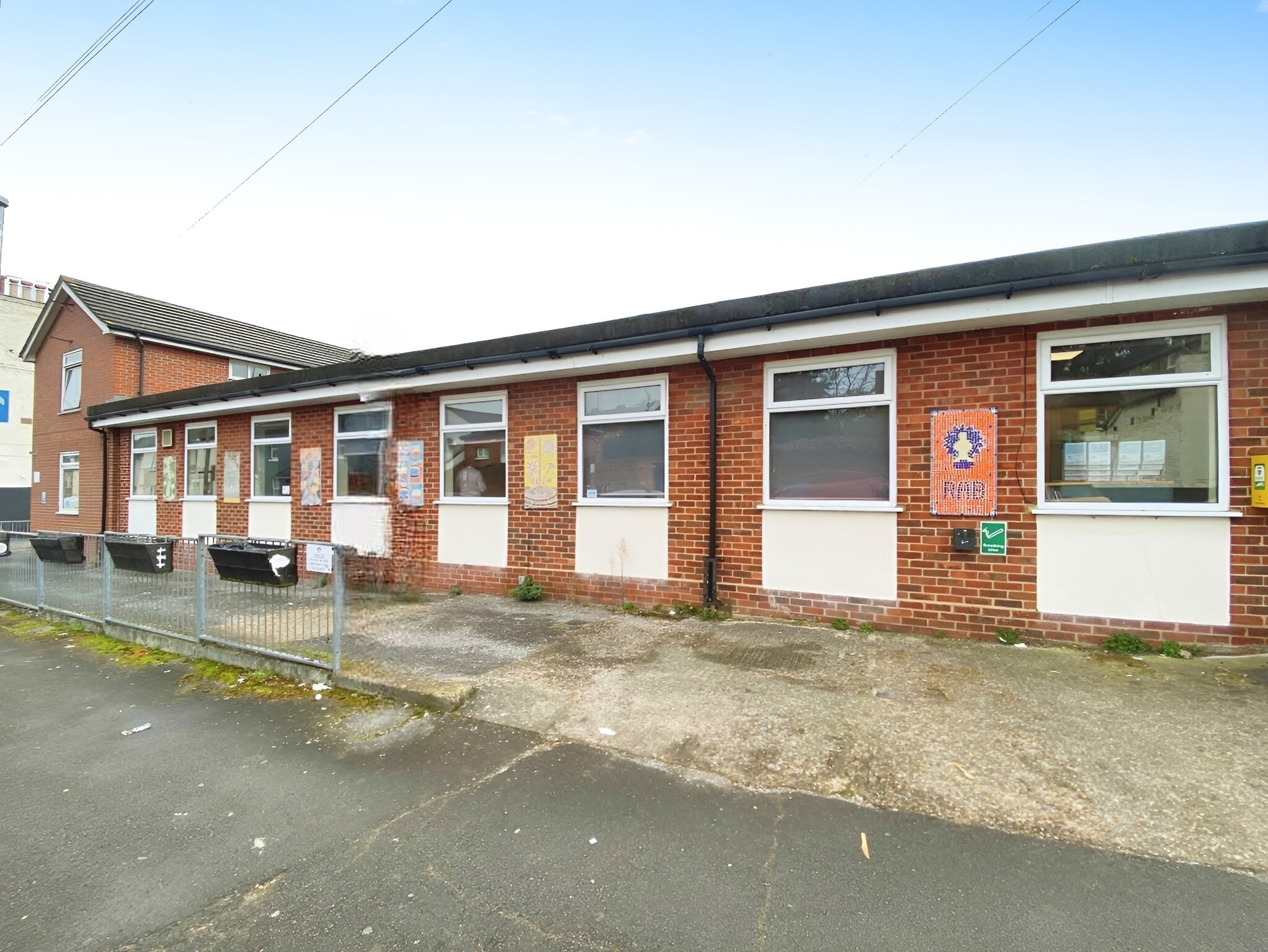Walford Hall Carey St 1,250 SF of Retail Space Available in Reading RG1 7JS



HIGHLIGHTS
- Central Reading Location – Just a short walk from the town centre.
- On-Site Parking
- Secure Long-Term Lease
- Fully Equipped & Ready to Use
- Versatile Use Potential – Ideal for day nurseries, education providers, therapy centres and community organisations (subject to planning)
ALL AVAILABLE SPACE(1)
Display Rental Rate as
- SPACE
- SIZE
- TERM
- RENTAL RATE
- SPACE USE
- CONDITION
- AVAILABLE
Welcoming Reception Area leading into a spacious Main Hall (approx. 50’ x 25’ / 1,250 sq.ft / 116 sq.m), with laminate flooring and gas radiator heating throughout. • Small Office / Recording Room • Fully equipped Commercial Kitchen with 2 x dishwashers, gas hob, fridge, microwave, hot water urn, food trolley, stainless steel units, pots, pans, crockery, and extraction – holds 5-Star Food Hygiene Rating
- Use Class: E
- Located in-line with other retail
- Secure Storage
- Hardwood Floors
- Lots of natural light
- Partially Built-Out as Specialty Space
- Central Heating System
- Private Restrooms
- Wc/staff amenities
- Laminate flooring
| Space | Size | Term | Rental Rate | Space Use | Condition | Available |
| Ground | 1,250 SF | Negotiable | $82,631 CAD/YR | Retail | Partial Build-Out | Now |
Ground
| Size |
| 1,250 SF |
| Term |
| Negotiable |
| Rental Rate |
| $82,631 CAD/YR |
| Space Use |
| Retail |
| Condition |
| Partial Build-Out |
| Available |
| Now |
PROPERTY FACTS
| Total Space Available | 1,250 SF |
| Property Type | Specialty |
| Property Subtype | Schools |
| Building Size | 1,944 SF |
| Year Built | 1950 |
ABOUT THE PROPERTY
Walford Hall is situated on Carey Street, just off Castle Hill in central Reading, Berkshire. The premises enjoy a prominent yet peaceful position, within easy reach of Reading’s vibrant town centre and all its amenities.7 • Welcoming Reception Area leading into a spacious Main Hall (approx. 50’ x 25’ / 1,250 sq.ft / 116 sq.m), with laminate flooring and gas radiator heating throughout • Small Office / Recording Room • Fully equipped Commercial Kitchen with 2 x dishwashers, gas hob, fridge, microwave, hot water urn, food trolley, stainless steel units, pots, pans, crockery, and extraction – holds 5-Star Food Hygiene Rating • Glass Viewing Room / Waiting Area overlooking the main hall – ideal for supervision • Bright Arts & Crafts Room with skylights, sink, and storage cupboards • Kiln Room with pottery equipment, accessed via a small garden area with an outdoor awning • Private Office (approx. 24’3” x 15’) overlooking the parking area • Modern W.C. Facilities, including: o Disabled-accessible toilet o Ladies’ WC: 2 cubicles, 2 basins, hand dryers & towel dispenser o Gents’ WC: 1 urinal, 1 cubicle, 1 basin, hand dryer & towel dispenser First Floor • Two self-contained Offices / Classrooms (approx. 15’ x 14’ and 10’ x 12’), accessed via internal staircase Outside • Dedicated On-Site Parking for approx. 11 vehicles: 5 to the side, 6 to the front • Potential to convert side parking area into a secure outdoor play space (STPP) • Gas central heating and large water heater throughout
NEARBY MAJOR RETAILERS
















