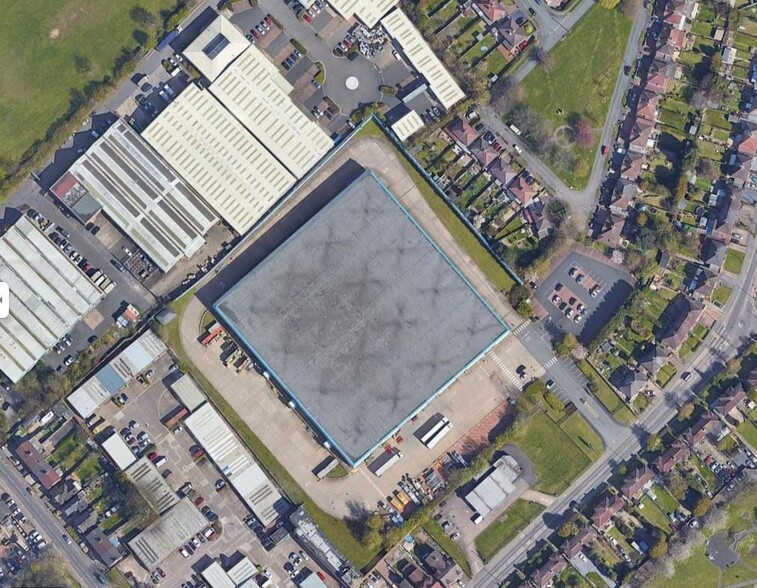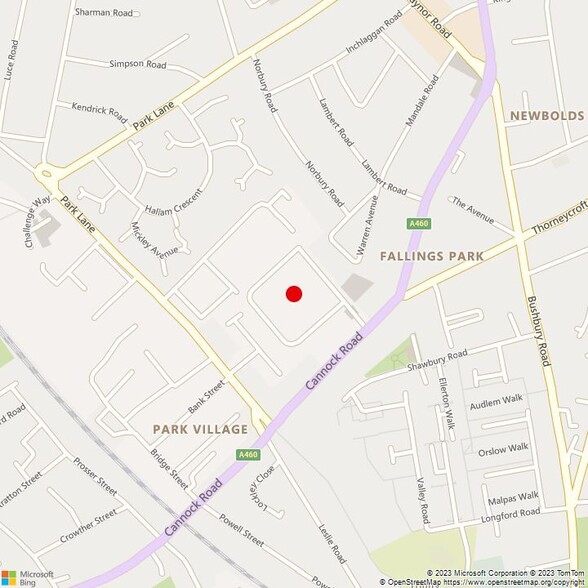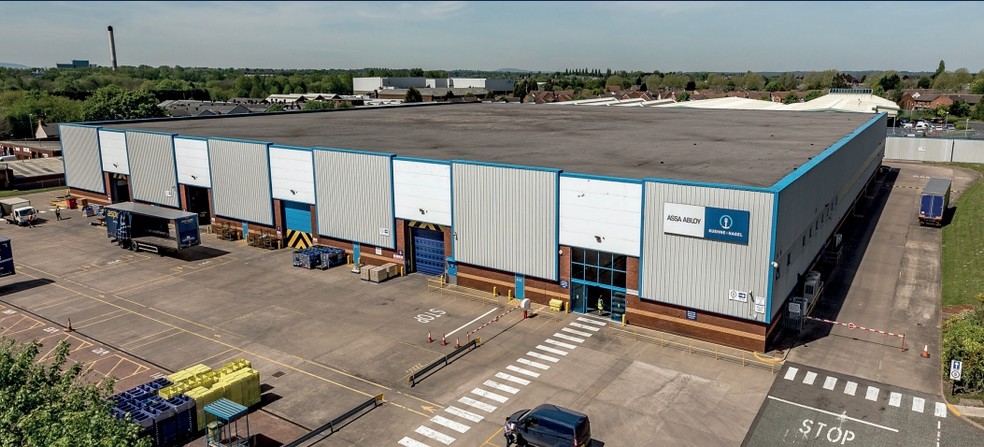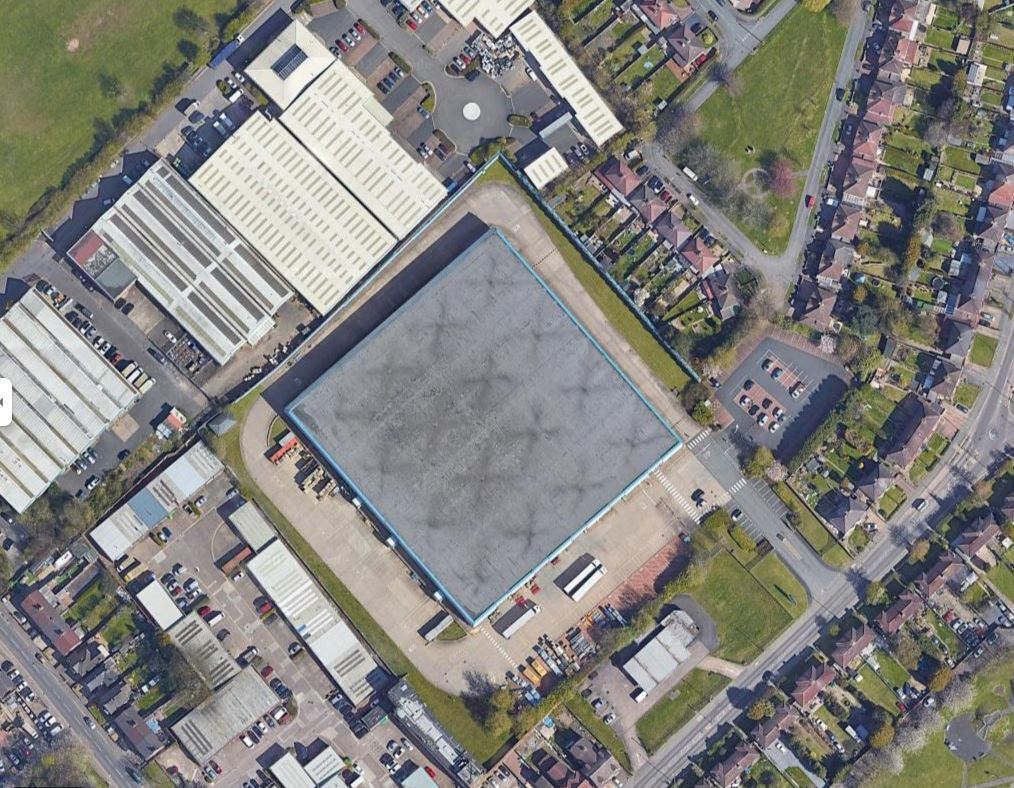
This feature is unavailable at the moment.
We apologize, but the feature you are trying to access is currently unavailable. We are aware of this issue and our team is working hard to resolve the matter.
Please check back in a few minutes. We apologize for the inconvenience.
- LoopNet Team
thank you

Your email has been sent!
The Meadows Cannock Rd
115,708 SF of Industrial Space Available in Wolverhampton WV10 0RR



Highlights
- The property lies on Cannock Road which joins the city centre with Junction 1 of the M54 motorway
- The unit is approximately 1.5 miles to the northeast of the city centre and 3 miles southwest of Junction 1 of the M54.
- The building lies within the Park Lane industrial area.
Features
all available space(1)
Display Rental Rate as
- Space
- Size
- Term
- Rental Rate
- Space Use
- Condition
- Available
The 2 spaces in this building must be leased together, for a total size of 115,708 SF (Contiguous Area):
A detached self-contained industrial building with associated yard and integral two storey offices. The premises are available by the way of a new FRI lease.
- Use Class: B2
- Common Parts WC Facilities
- Eaves 6.4 Metres
- Max Yard Depth ~37 Metres
- Includes 4,913 SF of dedicated office space
- Yard
- 83 car parking spaces
- Includes 4,608 SF of dedicated office space
| Space | Size | Term | Rental Rate | Space Use | Condition | Available |
| Ground, 1st Floor | 115,708 SF | Negotiable | Upon Request Upon Request Upon Request Upon Request Upon Request Upon Request | Industrial | Partial Build-Out | 60 Days |
Ground, 1st Floor
The 2 spaces in this building must be leased together, for a total size of 115,708 SF (Contiguous Area):
| Size |
|
Ground - 111,100 SF
1st Floor - 4,608 SF
|
| Term |
| Negotiable |
| Rental Rate |
| Upon Request Upon Request Upon Request Upon Request Upon Request Upon Request |
| Space Use |
| Industrial |
| Condition |
| Partial Build-Out |
| Available |
| 60 Days |
Ground, 1st Floor
| Size |
Ground - 111,100 SF
1st Floor - 4,608 SF
|
| Term | Negotiable |
| Rental Rate | Upon Request |
| Space Use | Industrial |
| Condition | Partial Build-Out |
| Available | 60 Days |
A detached self-contained industrial building with associated yard and integral two storey offices. The premises are available by the way of a new FRI lease.
- Use Class: B2
- Includes 4,913 SF of dedicated office space
- Common Parts WC Facilities
- Yard
- Eaves 6.4 Metres
- 83 car parking spaces
- Max Yard Depth ~37 Metres
- Includes 4,608 SF of dedicated office space
Property Overview
The property comprises a built warehouse dating from the 1990’s on a regular site with gatehouse to the front and 83 car parking spaces. It is constructed of steel portal frame with elevations of part brick part steel clad elevations under a profile clad roof. The eaves height is 6.4m and there are 9 loading doors – (dock level and level access) and an integral 2 storey office block. There is 360-degree access around the unit and 19 truck spaces to the Cannock Road frontage.
Warehouse FACILITY FACTS
Presented by

The Meadows | Cannock Rd
Hmm, there seems to have been an error sending your message. Please try again.
Thanks! Your message was sent.



