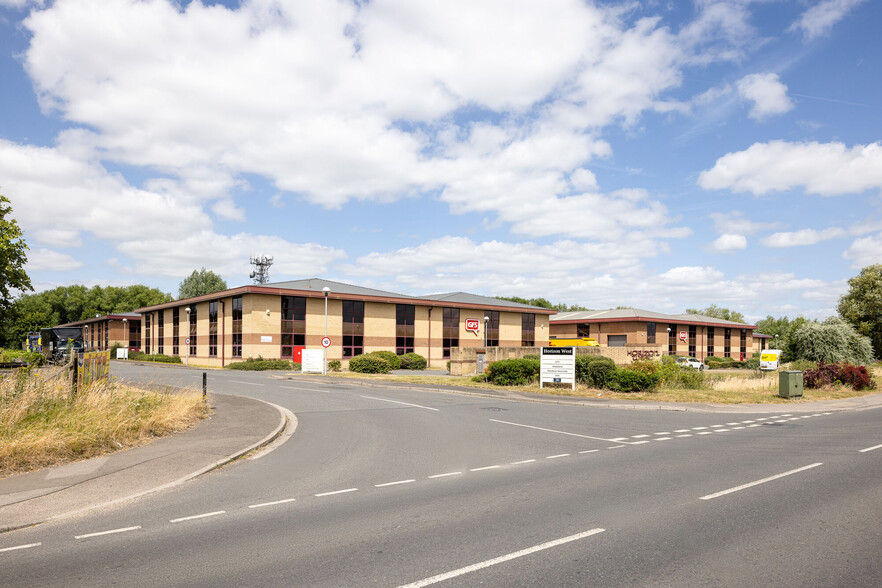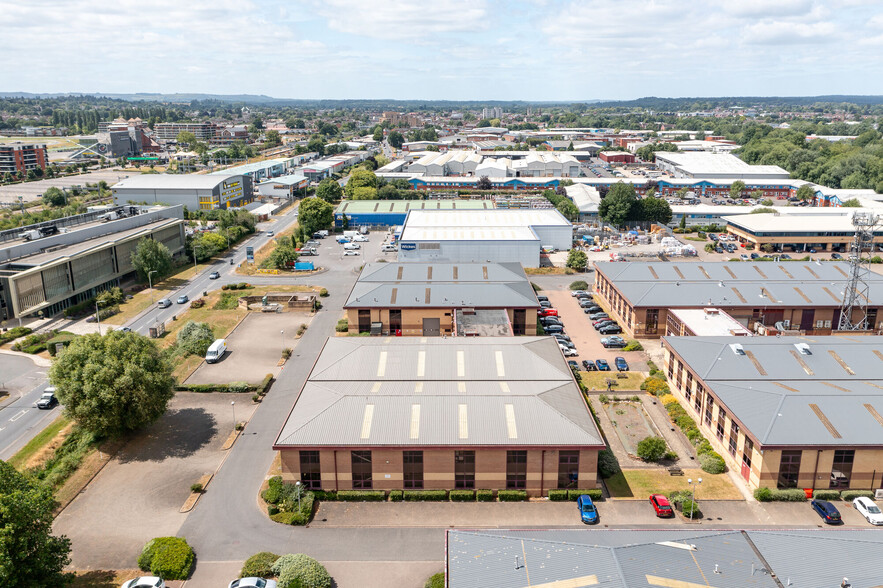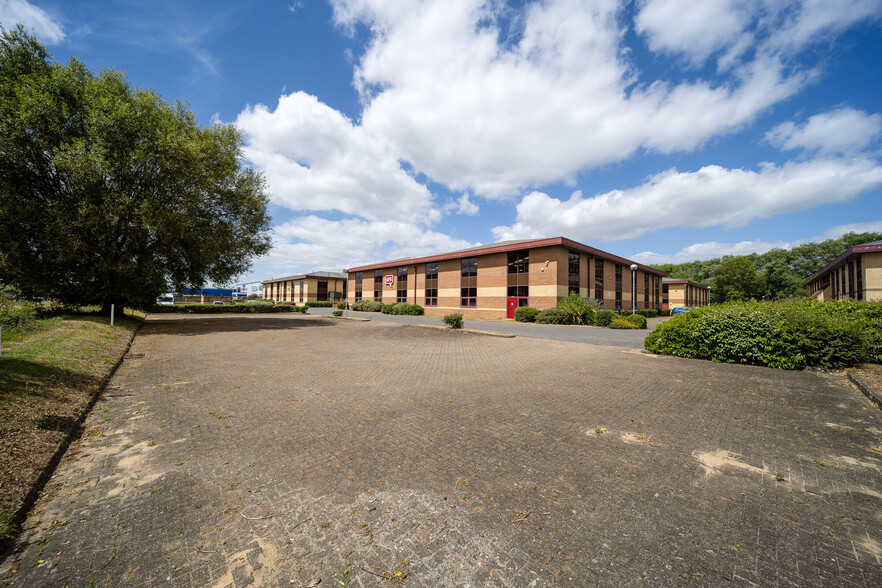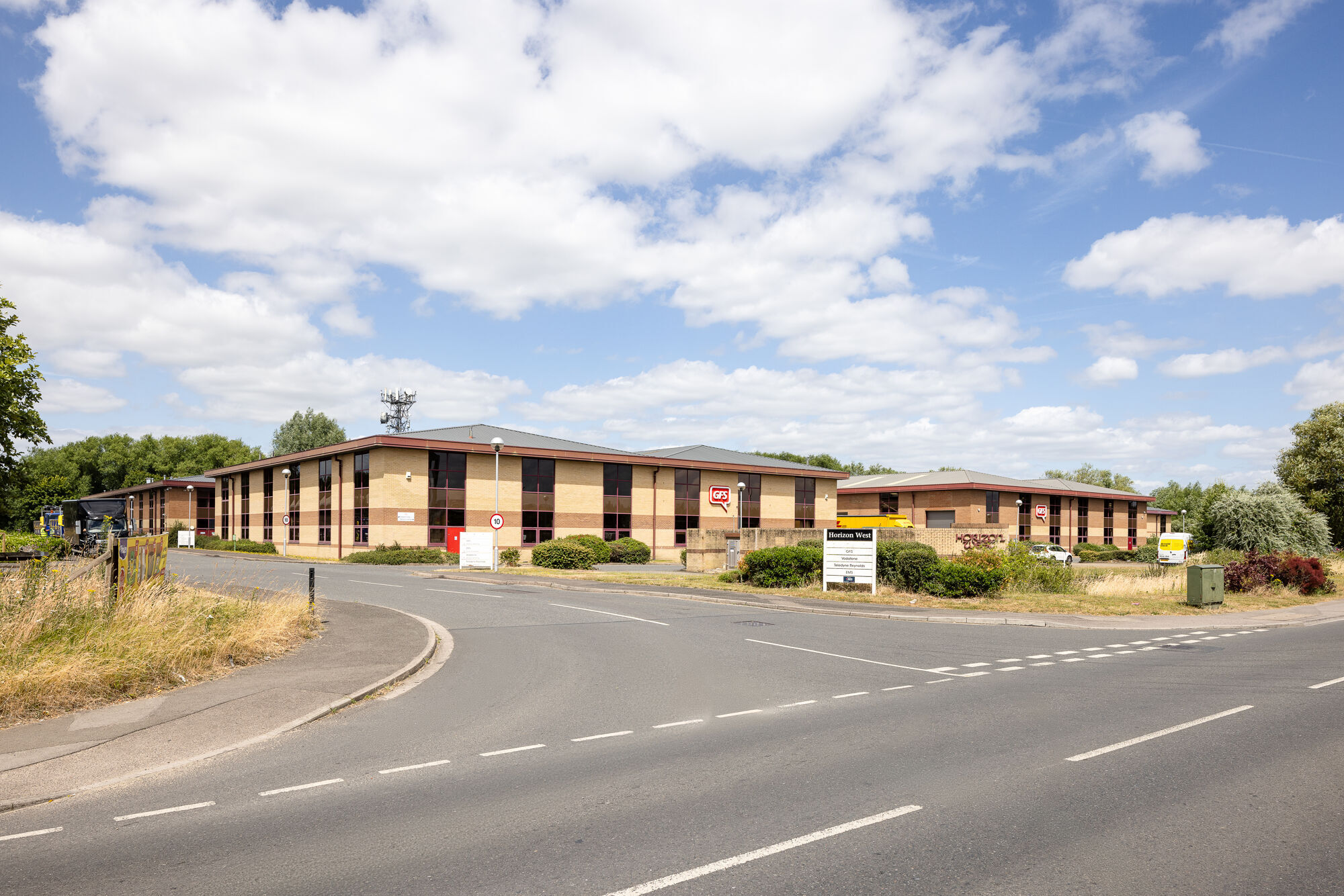Kennet House & Pool House Canal View Rd 5,151 - 44,229 SF of Flex Space Available in Newbury RG14 5XF



HIGHLIGHTS
- Pool and Kennet House are two-storey semi-detached industrial warehouses with ancillary office space on the first floor.
- Great transport links
- the property is fronting the established Horizon West Business Park which benefits from landscaped grounds including an ornamental pond creating a fri
FEATURES
ALL AVAILABLE SPACES(4)
Display Rental Rate as
- SPACE
- SIZE
- TERM
- RENTAL RATE
- SPACE USE
- CONDITION
- AVAILABLE
TERMS The property is available to let on terms to be agreed. Rent on application.
- Use Class: B2
- Can be combined with additional space(s) for up to 44,229 SF of adjacent space
- Shower Facilities
- Raised Access Floors
- 81 Parking Spaces For Both Units
- Includes 1,325 SF of dedicated office space
- Central Air Conditioning
- Private Restrooms
- 7.1m Clear Internal Eaves
- Roller Shutter Door 3.5
TERMS The property is available to let on terms to be agreed. Rent on application.
- Use Class: B2
- Can be combined with additional space(s) for up to 44,229 SF of adjacent space
- Shower Facilities
- Raised Access Floors
- 81 Parking Spaces For Both Units
- Includes 1,319 SF of dedicated office space
- Central Air Conditioning
- Private Restrooms
- 7.1m Clear Internal Eaves
- Roller Shutter Door 3.5
TERMS The property is available to let on terms to be agreed. Rent on application.
- Use Class: B2
- Can be combined with additional space(s) for up to 44,229 SF of adjacent space
- Shower Facilities
- Raised Access Floors
- 81 Parking Spaces For Both Units
- Includes 5,212 SF of dedicated office space
- Central Air Conditioning
- Private Restrooms
- 7.1m Clear Internal Eaves
- Roller Shutter Door 3.5
TERMS The property is available to let on terms to be agreed. Rent on application.
- Use Class: B2
- Can be combined with additional space(s) for up to 44,229 SF of adjacent space
- Shower Facilities
- Raised Access Floors
- 81 Parking Spaces For Both Units
- Includes 5,151 SF of dedicated office space
- Central Air Conditioning
- Private Restrooms
- 7.1m Clear Internal Eaves
- Roller Shutter Door 3.5
| Space | Size | Term | Rental Rate | Space Use | Condition | Available |
| Ground - Kennet House | 16,947 SF | Negotiable | $22.06 CAD/SF/YR | Flex | Partial Build-Out | Now |
| Ground - Pool House | 16,919 SF | Negotiable | $22.06 CAD/SF/YR | Flex | Partial Build-Out | Now |
| 1st Floor - Kennet House | 5,212 SF | Negotiable | $22.06 CAD/SF/YR | Flex | Partial Build-Out | Now |
| 1st Floor - Pool House | 5,151 SF | Negotiable | $22.06 CAD/SF/YR | Flex | Partial Build-Out | Now |
Ground - Kennet House
| Size |
| 16,947 SF |
| Term |
| Negotiable |
| Rental Rate |
| $22.06 CAD/SF/YR |
| Space Use |
| Flex |
| Condition |
| Partial Build-Out |
| Available |
| Now |
Ground - Pool House
| Size |
| 16,919 SF |
| Term |
| Negotiable |
| Rental Rate |
| $22.06 CAD/SF/YR |
| Space Use |
| Flex |
| Condition |
| Partial Build-Out |
| Available |
| Now |
1st Floor - Kennet House
| Size |
| 5,212 SF |
| Term |
| Negotiable |
| Rental Rate |
| $22.06 CAD/SF/YR |
| Space Use |
| Flex |
| Condition |
| Partial Build-Out |
| Available |
| Now |
1st Floor - Pool House
| Size |
| 5,151 SF |
| Term |
| Negotiable |
| Rental Rate |
| $22.06 CAD/SF/YR |
| Space Use |
| Flex |
| Condition |
| Partial Build-Out |
| Available |
| Now |
PROPERTY OVERVIEW
Pool and Kennet House are two-storey semi-detached industrial warehouses with ancillary office space on the first floor. The property is fronting the established Horizon West Business Park which benefits from landscaped grounds including an ornamental pond creating a friendly working environments. Hambridge Road is approximately 1 mile to the east of Newbury Town Centre which is accessible via the A339. The A4 is half a mile away and provides ease of access to J12 of the M4, whilst the A34 road connection provides a north / south access to the M40 and M3 respectively. Newbury train station can be located 1 mile west of Horizon West which provides direct train services to London Paddington in under an hour. Newbury Racecourse train station is also located less than a half a mile from the property





