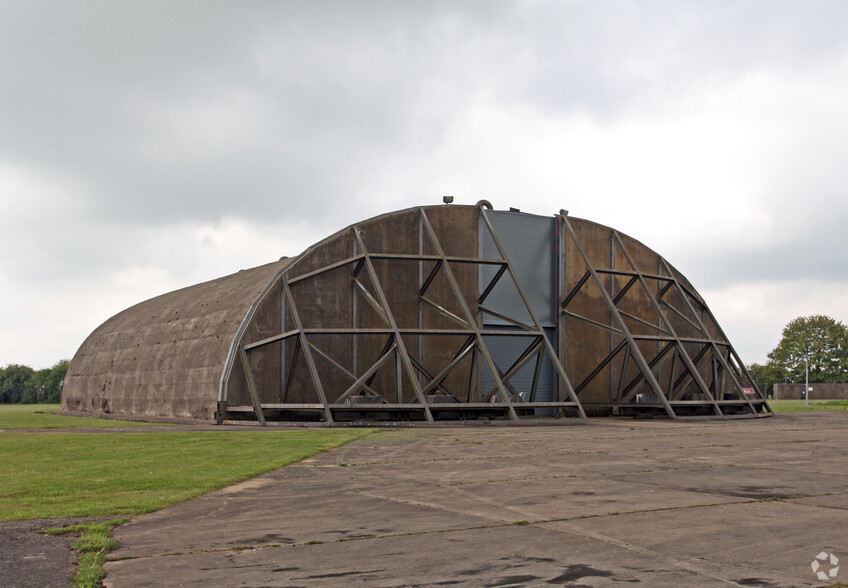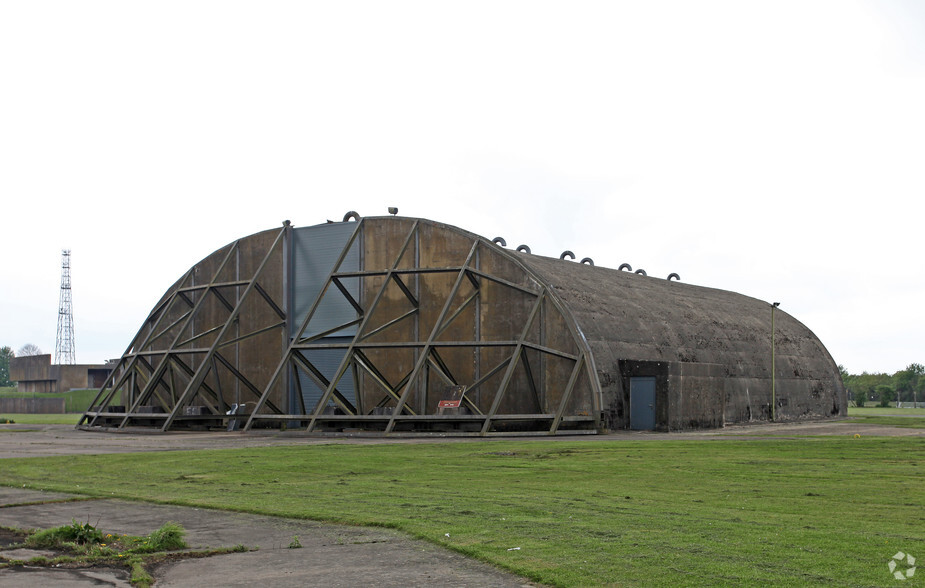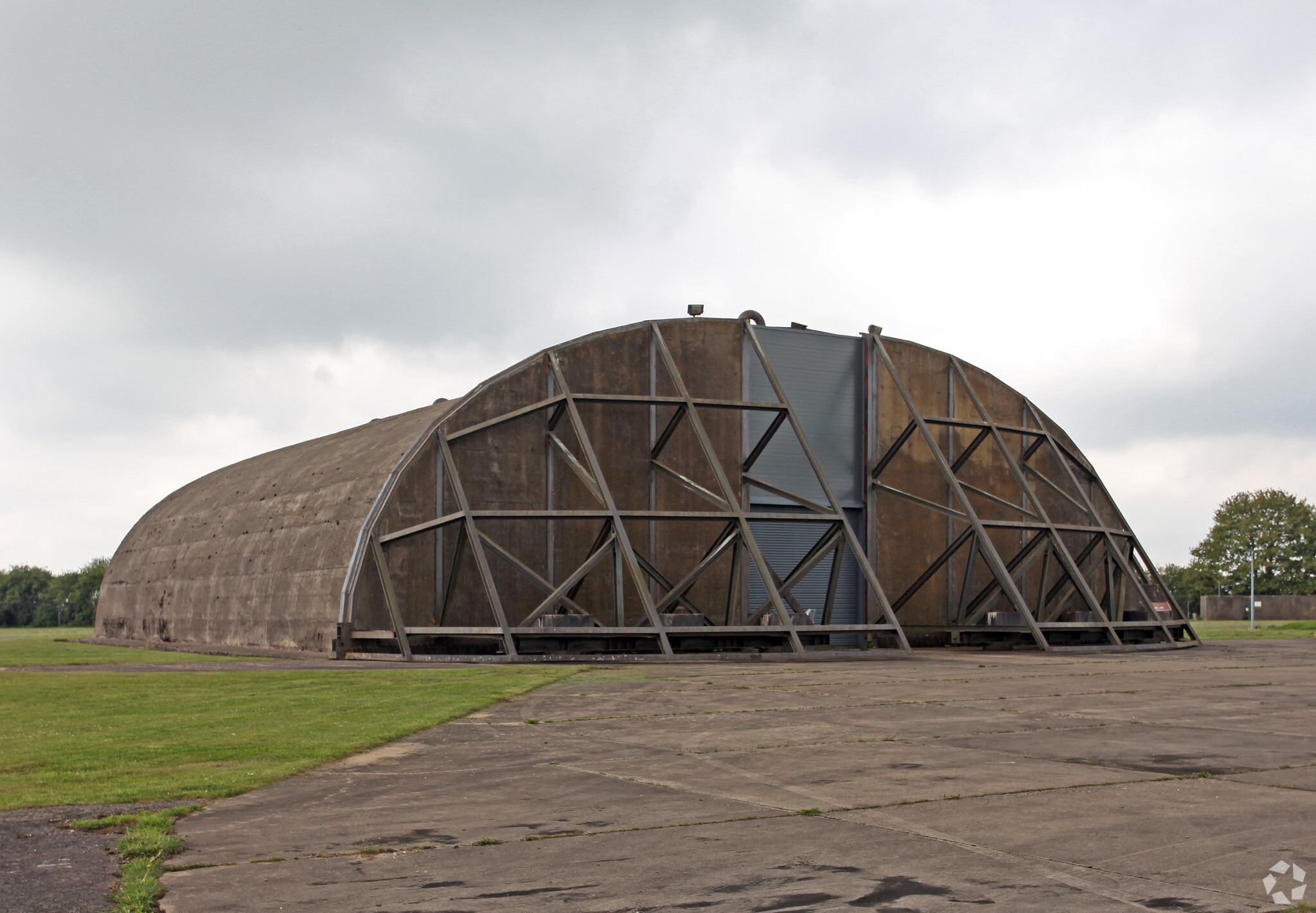
This feature is unavailable at the moment.
We apologize, but the feature you are trying to access is currently unavailable. We are aware of this issue and our team is working hard to resolve the matter.
Please check back in a few minutes. We apologize for the inconvenience.
- LoopNet Team
thank you

Your email has been sent!
Building 3049 Camp Rd
8,396 SF of Industrial Space Available in Upper Heyford OX25 5HA


Highlights
- 24 hour security
- Established business community
- Active on-site management team
Features
all available space(1)
Display Rental Rate as
- Space
- Size
- Term
- Rental Rate
- Space Use
- Condition
- Available
The premises provides a self-contained ex F111 hanger constructed from corrugated galvanised steel anti-spall plates assembled in deep vertical corrugated arches for additional strength and covered with reinforced concrete. To the rear of the building is a concrete efflux tunnel and deflector. Internally, a sliding door leads to this tunnel. The unit is 36.92m deep x 21.14m wide and has a height to the eaves of 5m and 8.3m to the ridge. Substantial Parking and yard areas are also available subject to further negotiation.
- Use Class: B8
| Space | Size | Term | Rental Rate | Space Use | Condition | Available |
| Ground | 8,396 SF | Negotiable | $11.17 CAD/SF/YR $0.93 CAD/SF/MO $120.25 CAD/m²/YR $10.02 CAD/m²/MO $7,816 CAD/MO $93,796 CAD/YR | Industrial | Shell Space | Pending |
Ground
| Size |
| 8,396 SF |
| Term |
| Negotiable |
| Rental Rate |
| $11.17 CAD/SF/YR $0.93 CAD/SF/MO $120.25 CAD/m²/YR $10.02 CAD/m²/MO $7,816 CAD/MO $93,796 CAD/YR |
| Space Use |
| Industrial |
| Condition |
| Shell Space |
| Available |
| Pending |
Ground
| Size | 8,396 SF |
| Term | Negotiable |
| Rental Rate | $11.17 CAD/SF/YR |
| Space Use | Industrial |
| Condition | Shell Space |
| Available | Pending |
The premises provides a self-contained ex F111 hanger constructed from corrugated galvanised steel anti-spall plates assembled in deep vertical corrugated arches for additional strength and covered with reinforced concrete. To the rear of the building is a concrete efflux tunnel and deflector. Internally, a sliding door leads to this tunnel. The unit is 36.92m deep x 21.14m wide and has a height to the eaves of 5m and 8.3m to the ridge. Substantial Parking and yard areas are also available subject to further negotiation.
- Use Class: B8
Property Overview
Heyford Park, situated in a strategic location in central Oxfordshire, a former USAF 1,230-acre air force base, is being developed by The Dorchester Group into a new thriving town and community. www.heyfordpark.com
Service FACILITY FACTS
Presented by

Building 3049 | Camp Rd
Hmm, there seems to have been an error sending your message. Please try again.
Thanks! Your message was sent.



