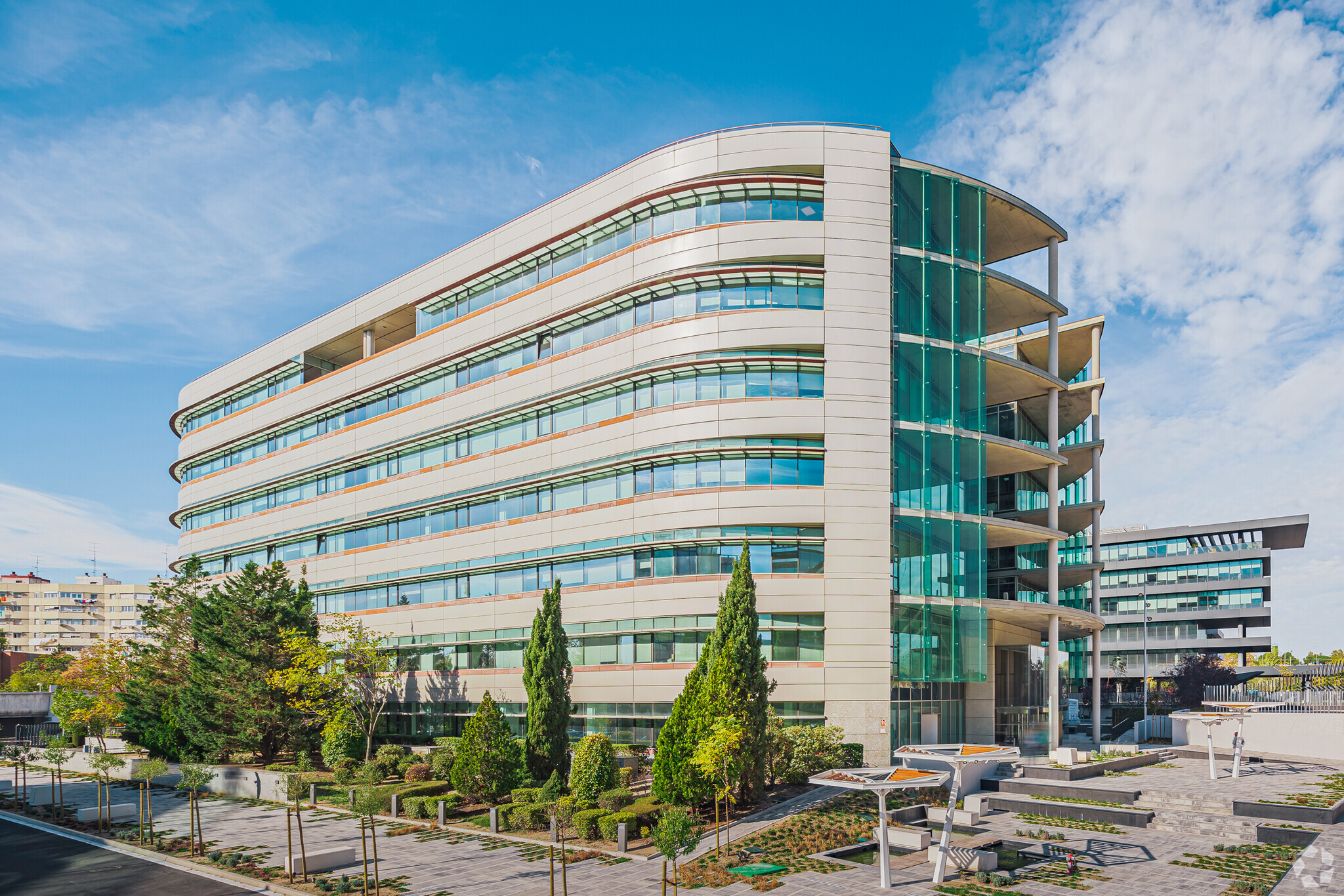P. E. Alvento Calle Vía de los Poblados, 1 - 3 3,294 - 26,436 SF of 4-Star Office Space Available in Hortaleza, Madrid 28033
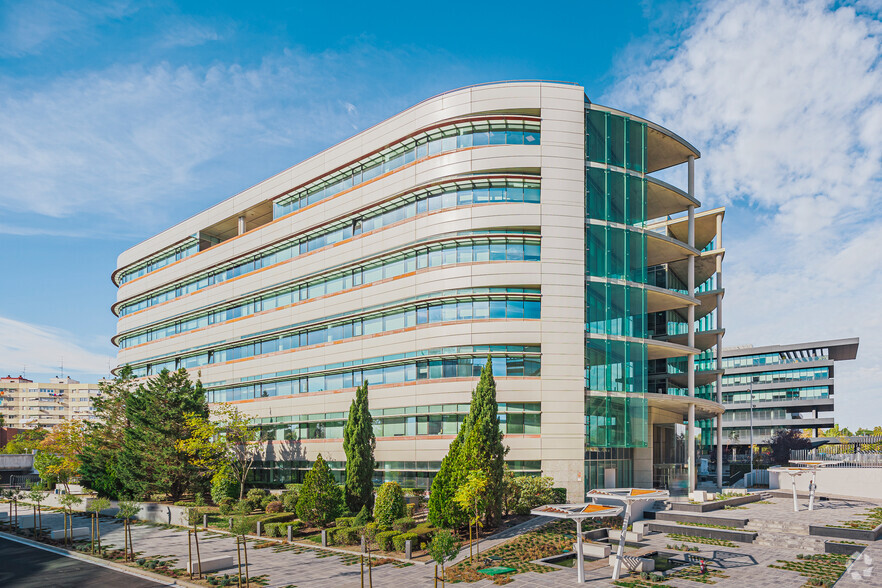
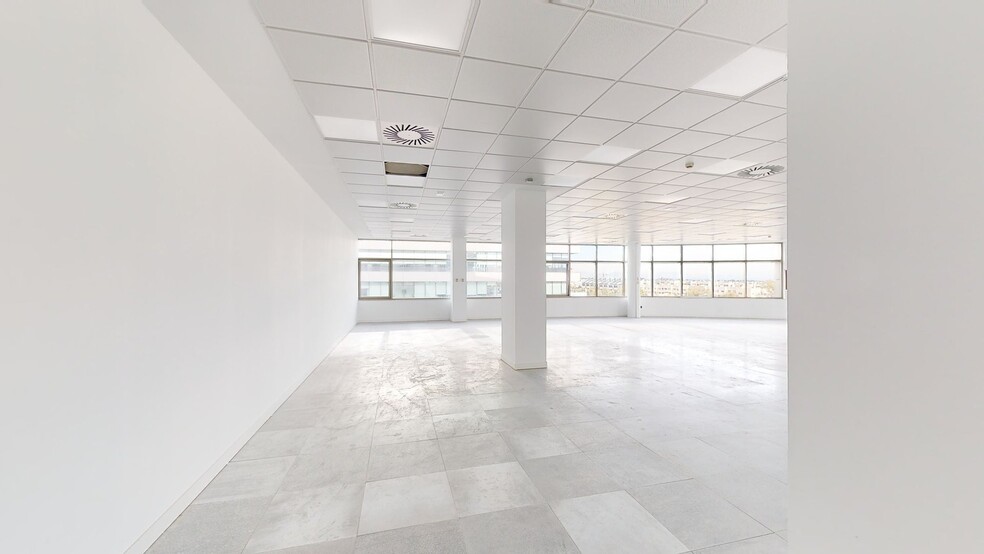
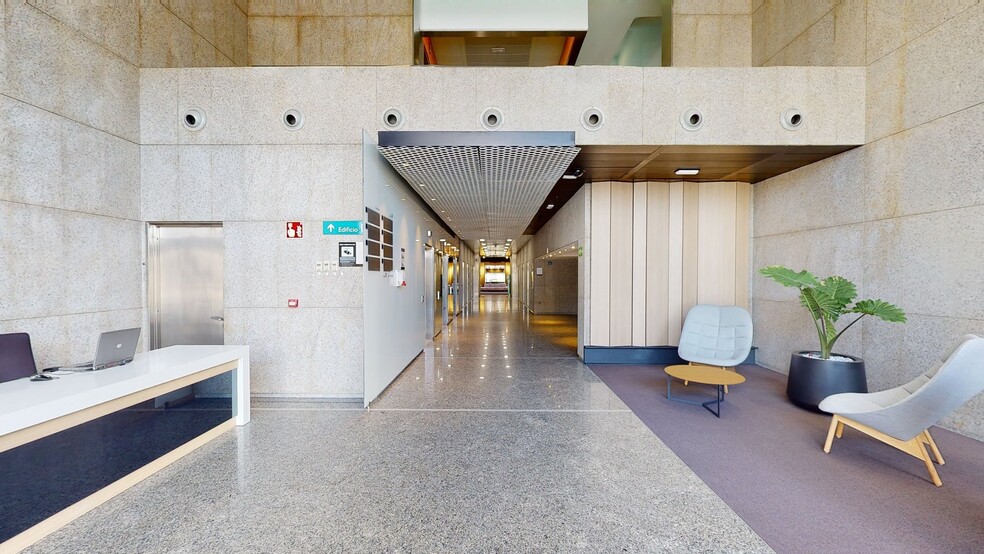
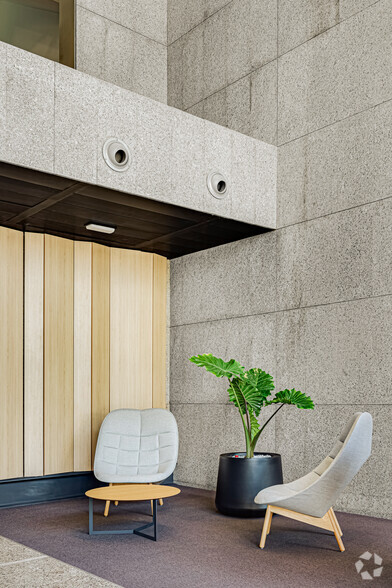
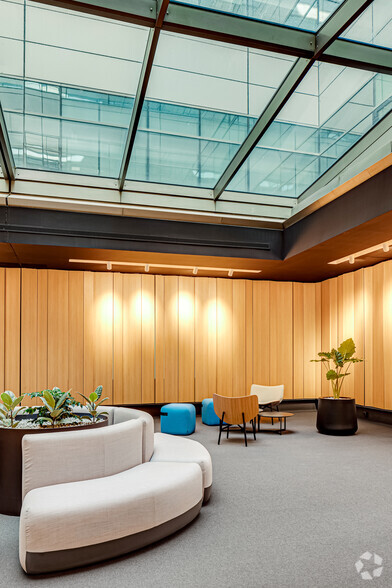
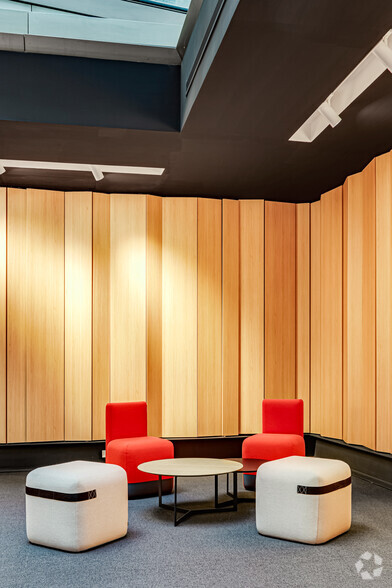
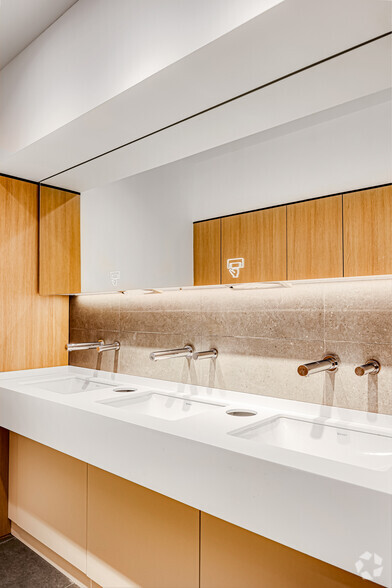
Some information has been automatically translated.
HIGHLIGHTS
- A Leed Silver certified Business Park with high energy efficiency rating
- Well-lit floor spaces with high efficiency and terrace (2nd and 6th floors)
- New central plaza with hospitality services
- A fleet of smart on-demand buses and innovative mobility solutions
- Excellent access and visibility from the M-40 and M-11 motorways
ALL AVAILABLE SPACES(4)
Display Rental Rate as
- SPACE
- SIZE
- TERM
-
RENTAL RATE
- SPACE USE
- CONDITION
- AVAILABLE
- Charges not included in the Rent: $49,965 CAD/YR
- Open Floor Plan Layout
- Closed Circuit Television Monitoring (CCTV)
- High Ceilings
- Emergency Lighting
- Taxes included in the Rent
- Can be combined with additional space(s) for up to 19,816 SF of adjacent space
- Raised Floor
- Exposed Ceiling
- Charges not included in the Rent: $24,820 CAD/YR
- Open Floor Plan Layout
- Raised Floor
- Exposed Ceiling
- Taxes included in the Rent
- Closed Circuit Television Monitoring (CCTV)
- High Ceilings
- Emergency Lighting
- Charges not included in the Rent: $99,361 CAD/YR
- Open Floor Plan Layout
- Closed Circuit Television Monitoring (CCTV)
- High Ceilings
- Emergency Lighting
- Taxes included in the Rent
- Can be combined with additional space(s) for up to 19,816 SF of adjacent space
- Raised Floor
- Exposed Ceiling
- Charges not included in the Rent: $25,063 CAD/YR
- Open Floor Plan Layout
- Raised Floor
- Exposed Ceiling
- Taxes included in the Rent
- Closed Circuit Television Monitoring (CCTV)
- High Ceilings
- Emergency Lighting
| Space | Size | Term | Rental Rate | Space Use | Condition | Available |
| 1st Floor, Ste Edif. A | 6,631 SF | Negotiable | $24.53 CAD/SF/YR + Charges | Office | Partial Build-Out | Now |
| 1st Floor, Ste Edif. C | 3,294 SF | Negotiable | $24.53 CAD/SF/YR + Charges | Office | Partial Build-Out | Now |
| 2nd Floor, Ste Edif. A | 13,186 SF | Negotiable | $24.53 CAD/SF/YR + Charges | Office | Partial Build-Out | Now |
| 3rd Floor, Ste Edif. B | 3,326 SF | Negotiable | $24.53 CAD/SF/YR + Charges | Office | Partial Build-Out | Now |
1st Floor, Ste Edif. A
| Size |
| 6,631 SF |
| Term |
| Negotiable |
|
Rental Rate
|
| $24.53 CAD/SF/YR + Charges |
| Space Use |
| Office |
| Condition |
| Partial Build-Out |
| Available |
| Now |
1st Floor, Ste Edif. C
| Size |
| 3,294 SF |
| Term |
| Negotiable |
|
Rental Rate
|
| $24.53 CAD/SF/YR + Charges |
| Space Use |
| Office |
| Condition |
| Partial Build-Out |
| Available |
| Now |
2nd Floor, Ste Edif. A
| Size |
| 13,186 SF |
| Term |
| Negotiable |
|
Rental Rate
|
| $24.53 CAD/SF/YR + Charges |
| Space Use |
| Office |
| Condition |
| Partial Build-Out |
| Available |
| Now |
3rd Floor, Ste Edif. B
| Size |
| 3,326 SF |
| Term |
| Negotiable |
|
Rental Rate
|
| $24.53 CAD/SF/YR + Charges |
| Space Use |
| Office |
| Condition |
| Partial Build-Out |
| Available |
| Now |
PROPERTY OVERVIEW
Alvento Park is the first green business complex in Europe and represents a benchmark in terms of sustainability, environmental performance and resource efficiency, having been certified with LEED since its construction. The venue is located in the Campo de las Naciones, a prestigious business enclave very close to IFEMA, located in the northeast area of the capital. The business park consists of 2 twin exempt buildings built in 2005 with a leasable office area of 32,197.21 m2. 7-storey buildings above ground (ground + 6) with an avant-garde and innovative design and a serious commitment to energy accessibility and responsibility. Inside, Alvento houses typical 2,441 m2 floors of high efficiency and with great natural luminosity from its two facades, equipped with acoustic insulation and thermal treatment. Its offices are distributed around a central nucleus consisting of an inner courtyard, lobby, triple battery of elevators and forklifts, and male and female toilets. The spaces are equipped with zoned VRV air conditioning and LED lighting technology. The free height between technical floor and false ceiling is 2.95 meters, above a false metal ceiling of 45 cm and under the raised technical floor of 20 cm. Its facilities guarantee all the necessary comforts in an exceptional work environment, surrounded by gardens and green areas. Among its different services, Alvento has 365x24 concierge and surveillance and CCTV, urban and interurban shuttle service, public parking, bicycle parking, changing rooms with showers and a rest area with WIFI connection. In addition, in the vicinity of the Park (a two-minute walk away), there is a commercial area with services such as a gym, kindergarten and several restaurants. Special mention should be made of the project completed in September 2022 to redevelop the park for the creation of a central square between the two buildings, which has increased pedestrian areas and green spaces, the opening of restaurants with large outdoor terraces and the optimization of the entrance and exit of the venue. The complex has a fantastic car park with a total of 687 (indoor and outdoor spaces), equipped with a validation and access control system through license plate recognition and with places prepared for recharging electric vehicles. The car park also has a Total Wash washing service (deep and ecological washing, outdoor and indoor), operating on Tuesdays and Thursdays. The urban transport service “Skybus” enables a fleet of intelligent buses on demand, which allows the transport of passengers with similar routes and up to 27 expeditions per day. It is a comfortable and flexible transport alternative for going to the workplace, which greatly contributes to the reduction of traffic, energy consumption and emissions. Ten seats have been set up with a carsharing service with the main providers in the sector (Wible, ShareNow and Zity) as well as another twelve places with the carpooling service (shared vehicle). The complex has excellent visibility and road communication from the M-40 and has an excellent connection to Madrid-Barajas Adolfo Suárez Airport (10 minutes by car), via the M-11. Easy accessibility also by public transport. The complex has several interurban bus stops on line T11 (Mar de Cristal with the Cristalia Business Park), located a few meters away. Just a 7-minute walk away, is the San Lorenzo metro stop (L10) and the Mar de Cristal metro station (L4 and L8) is a 14-minute walk away. * Community expenses include IBI.
- 24 Hour Access
- Controlled Access
- Metro/Subway
- Security System
- LEED Certified
- Doorman
- Wi-Fi
- High Speed Internet Access
- Reception
- Elevator
- Yard
- CCTV (Closed Circuit Television Monitoring)
- Emergency Lighting
- Private Bathroom
- Air Conditioning
PROPERTY FACTS
MARKETING BROCHURE
NEARBY AMENITIES
RETAIL |
||
|---|---|---|
| Deutsche Bank | Bank | 40 min walk |
| Crossfit | Fitness | 40 min walk |
| Massimo Dutti | Unisex Apparel | 49 min walk |
| Happy Nails | Nail Salon | 51 min walk |
| Kooples | Unisex Apparel | 51 min walk |
| ALDI | Supermarket | 57 min walk |
| ALDI | Supermarket | 63 min walk |
| ALDI | Supermarket | 72 min walk |
| Massimodutti_esp | Unisex Apparel | 73 min walk |
| Massimodutti_esp | Unisex Apparel | 74 min walk |
HOTELS |
|
|---|---|
| AC Hotels by Marriott |
154 rooms
2 min drive
|
| Pullman |
179 rooms
7 min drive
|
| Novotel |
247 rooms
7 min drive
|
| Zenit |
89 rooms
8 min drive
|
ABOUT THE OWNER










