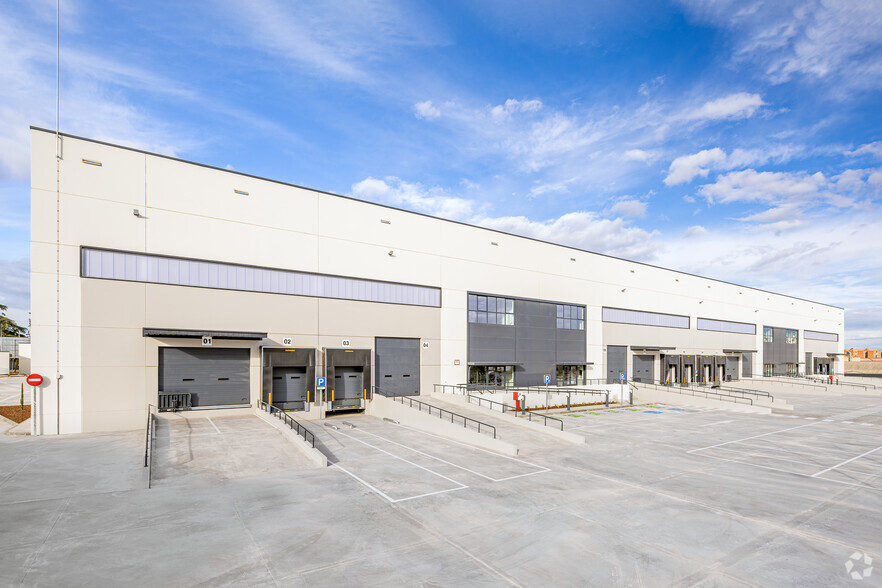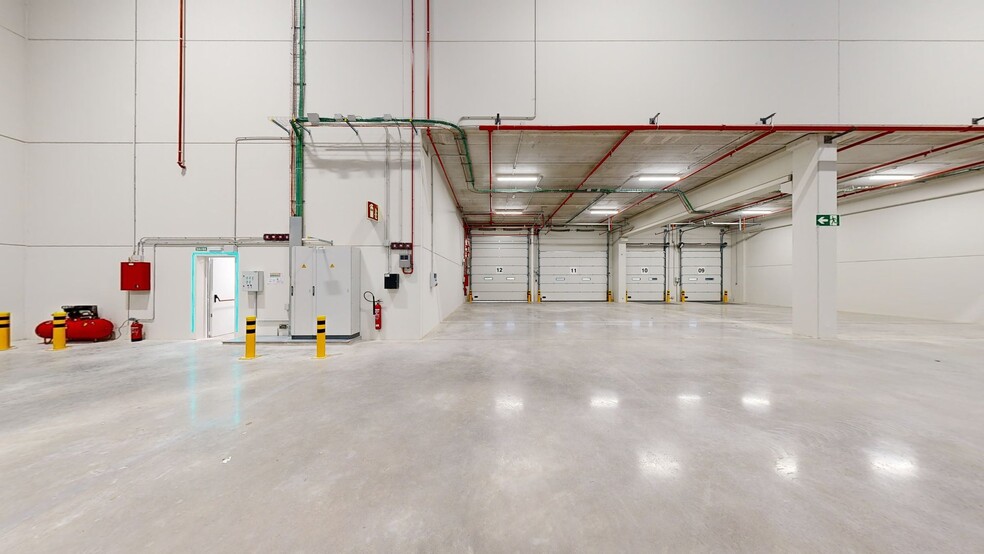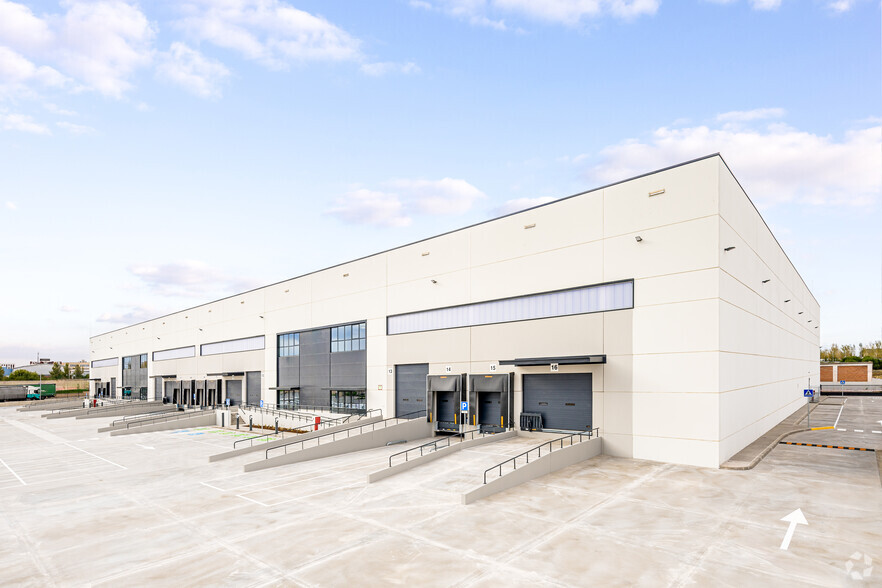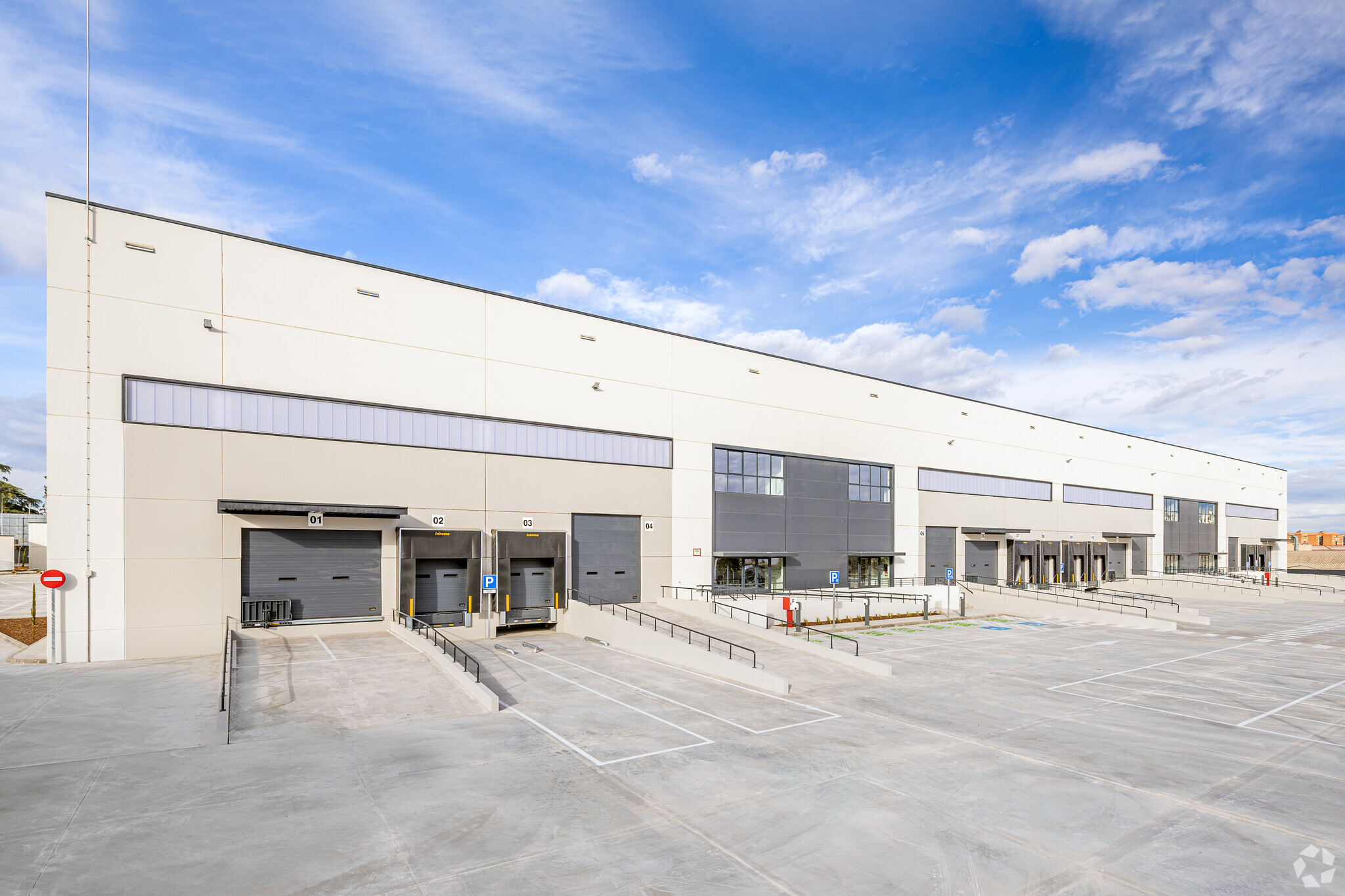
This feature is unavailable at the moment.
We apologize, but the feature you are trying to access is currently unavailable. We are aware of this issue and our team is working hard to resolve the matter.
Please check back in a few minutes. We apologize for the inconvenience.
- LoopNet Team
thank you

Your email has been sent!


Engel, Fase III Calle San Norberto, 26
29,644 - 131,772 SF of 5-Star Industrial Space Available in 28021 Madrid



Some information has been automatically translated.


Highlights
- Newly built logistics platform
- Possibility to rent modules independently or jointly
- Direct access from the M45 and Avenida de Andalucía
- Excellent road and public transport connections
- Turnkey available, project subject to tenant needs
Features
all available spaces(4)
Display Rental Rate as
- Space
- Size
- Term
-
Rental Rate
- Space Use
- Condition
- Available
- Taxes and Charges included in the Rent
- Open Floor Plan Layout
- Lease rate does not include utilities, property expenses or building services
- Taxes and Charges included in the Rent
- Open Floor Plan Layout
- Lease rate does not include utilities, property expenses or building services
- Taxes and Charges included in the Rent
- Open Floor Plan Layout
- Lease rate does not include utilities, property expenses or building services
- Taxes and Charges included in the Rent
- Open Floor Plan Layout
- Lease rate does not include utilities, property expenses or building services
| Space | Size | Term | Rental Rate | Space Use | Condition | Available |
| Ground - Módulo 1 | 36,242 SF | Negotiable | $11.48 CAD/SF/YR INCL $0.96 CAD/SF/MO INCL $123.61 CAD/m²/YR INCL $10.30 CAD/m²/MO INCL $34,682 CAD/MO INCL $416,181 CAD/YR INCL | Industrial | Partial Build-Out | Now |
| Ground - Módulo 2 | 29,644 SF | Negotiable | $11.48 CAD/SF/YR INCL $0.96 CAD/SF/MO INCL $123.61 CAD/m²/YR INCL $10.30 CAD/m²/MO INCL $28,368 CAD/MO INCL $340,414 CAD/YR INCL | Industrial | Partial Build-Out | Now |
| Ground - Módulo 3 | 29,644 SF | Negotiable | $11.48 CAD/SF/YR INCL $0.96 CAD/SF/MO INCL $123.61 CAD/m²/YR INCL $10.30 CAD/m²/MO INCL $28,368 CAD/MO INCL $340,414 CAD/YR INCL | Industrial | Partial Build-Out | Now |
| Ground - Módulo 4 | 36,242 SF | Negotiable | $11.48 CAD/SF/YR INCL $0.96 CAD/SF/MO INCL $123.61 CAD/m²/YR INCL $10.30 CAD/m²/MO INCL $34,682 CAD/MO INCL $416,181 CAD/YR INCL | Industrial | Partial Build-Out | Now |
Ground - Módulo 1
| Size |
| 36,242 SF |
| Term |
| Negotiable |
|
Rental Rate
|
| $11.48 CAD/SF/YR INCL $0.96 CAD/SF/MO INCL $123.61 CAD/m²/YR INCL $10.30 CAD/m²/MO INCL $34,682 CAD/MO INCL $416,181 CAD/YR INCL |
| Space Use |
| Industrial |
| Condition |
| Partial Build-Out |
| Available |
| Now |
Ground - Módulo 2
| Size |
| 29,644 SF |
| Term |
| Negotiable |
|
Rental Rate
|
| $11.48 CAD/SF/YR INCL $0.96 CAD/SF/MO INCL $123.61 CAD/m²/YR INCL $10.30 CAD/m²/MO INCL $28,368 CAD/MO INCL $340,414 CAD/YR INCL |
| Space Use |
| Industrial |
| Condition |
| Partial Build-Out |
| Available |
| Now |
Ground - Módulo 3
| Size |
| 29,644 SF |
| Term |
| Negotiable |
|
Rental Rate
|
| $11.48 CAD/SF/YR INCL $0.96 CAD/SF/MO INCL $123.61 CAD/m²/YR INCL $10.30 CAD/m²/MO INCL $28,368 CAD/MO INCL $340,414 CAD/YR INCL |
| Space Use |
| Industrial |
| Condition |
| Partial Build-Out |
| Available |
| Now |
Ground - Módulo 4
| Size |
| 36,242 SF |
| Term |
| Negotiable |
|
Rental Rate
|
| $11.48 CAD/SF/YR INCL $0.96 CAD/SF/MO INCL $123.61 CAD/m²/YR INCL $10.30 CAD/m²/MO INCL $34,682 CAD/MO INCL $416,181 CAD/YR INCL |
| Space Use |
| Industrial |
| Condition |
| Partial Build-Out |
| Available |
| Now |
Ground - Módulo 1
| Size | 36,242 SF |
| Term | Negotiable |
|
Rental Rate
|
$11.48 CAD/SF/YR INCL |
| Space Use | Industrial |
| Condition | Partial Build-Out |
| Available | Now |
- Taxes and Charges included in the Rent
- Lease rate does not include utilities, property expenses or building services
- Open Floor Plan Layout
Ground - Módulo 2
| Size | 29,644 SF |
| Term | Negotiable |
|
Rental Rate
|
$11.48 CAD/SF/YR INCL |
| Space Use | Industrial |
| Condition | Partial Build-Out |
| Available | Now |
- Taxes and Charges included in the Rent
- Lease rate does not include utilities, property expenses or building services
- Open Floor Plan Layout
Ground - Módulo 3
| Size | 29,644 SF |
| Term | Negotiable |
|
Rental Rate
|
$11.48 CAD/SF/YR INCL |
| Space Use | Industrial |
| Condition | Partial Build-Out |
| Available | Now |
- Taxes and Charges included in the Rent
- Lease rate does not include utilities, property expenses or building services
- Open Floor Plan Layout
Ground - Módulo 4
| Size | 36,242 SF |
| Term | Negotiable |
|
Rental Rate
|
$11.48 CAD/SF/YR INCL |
| Space Use | Industrial |
| Condition | Partial Build-Out |
| Available | Now |
- Taxes and Charges included in the Rent
- Lease rate does not include utilities, property expenses or building services
- Open Floor Plan Layout
Property Overview
ICC Villaverde III is a high-performance logistics platform built under the environmental standards of LEED certification. It is located in the Villaverde district, within the M-45 ring road, with access from exits 6 and 7, less than 10 km from the center of Madrid and 23 km from the airport. This is a strategic location due to its easy access and connection to the country's main arteries, the closest being A-3, A-4 and A-5. The area is one of the most sought after in the industrial and logistics sector. It has a total area of 12,242 m2 built on a plot of 19,125 m2. The modulation of 4 areas is proposed: - Module 1:3,367m2 with 2,760 m2 of warehouse, 288 m2 of offices and 270 m2 of mezzanine. 4 piers (2 of them for trailers). - Module 2:2,754 m2 with 2,253 m2 of warehouse, 248.5 m2 of offices and 213 m2 of mezzanine. 4 piers (2 of them for trailers). - Module 3:2,754 m2 with 2,253 m2 of warehouse, 248 m2 of offices and 213 m2 of mezzanine. 4 piers (2 of them for trailers). - Module 4:3,367 m2 with 2,760 of warehouse space, 288 m2 of offices and 270 m2 of mezzanine. 4 piers (2 of them for trailers). The warehouses have an excellent connection to the office area, thus optimizing work processes. The offices are equipped with toilets and are distributed in double height, this is a raw space so that extensions can be made on demand It has a perimeter service road that allows light and emergency vehicles to circulate. Technical Specifications: - Free storage height 11.70 m. - 8 heavy traffic loading docks - 8 van springs. - 32 m maneuverable cargo beach - High-strength and flat concrete floor according to the TR34 FM2 standard and a resistance of 5 tons/m2 of distributed load. - LED lighting system with low operating and maintenance costs. - Roof waterproofing using TPO film. - LEED Gold certification. - 126 parking spaces. - Decennial insurance. - Low operating and event costs.
Distribution FACILITY FACTS
Marketing Brochure
Nearby Amenities
Retail |
||
|---|---|---|
| Jack & Jones | Men's Apparel | 45 min walk |
| Lidl | Supermarket | 73 min walk |
| Lidl | Supermarket | 85 min walk |
| Lidl | Supermarket | 97 min walk |
| ALDI | Supermarket | 96 min walk |
| ALDI | Supermarket | 109 min walk |
| Lidl | Supermarket | 113 min walk |
| ALDI | Supermarket | 103 min walk |
Hotels |
|
|---|---|
| Vertice |
90 rooms
3 min drive
|
| B&B Hotel |
84 rooms
7 min drive
|
| ibis |
152 rooms
7 min drive
|
| Eurostars |
78 rooms
9 min drive
|
Presented by
Company Not Provided
Engel, Fase III | Calle San Norberto, 26
Hmm, there seems to have been an error sending your message. Please try again.
Thanks! Your message was sent.


