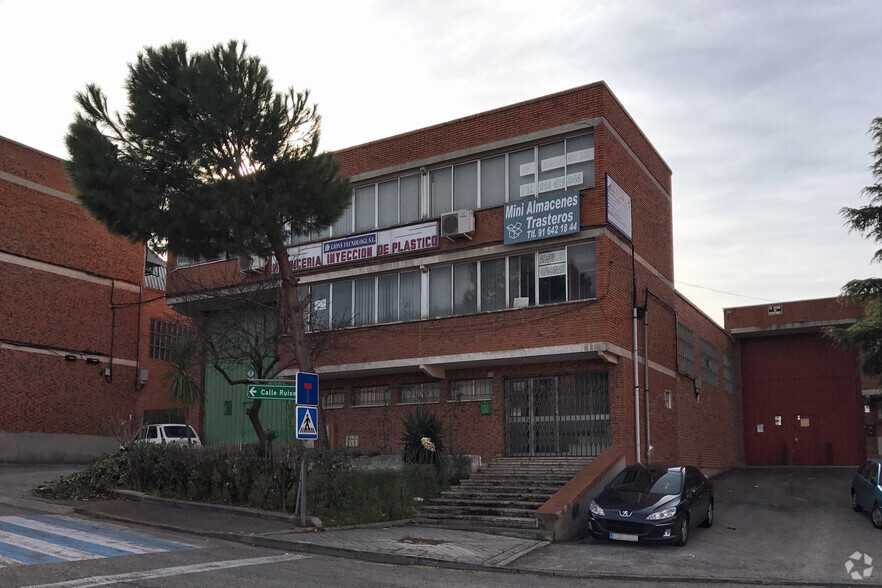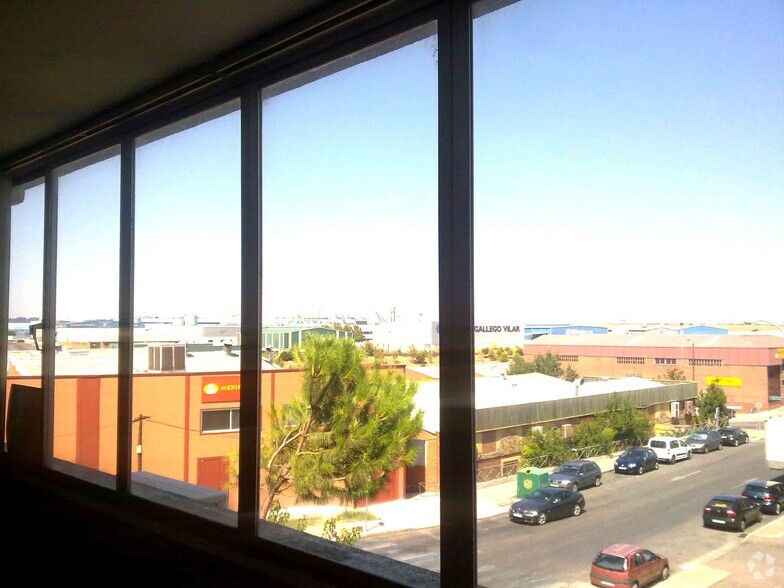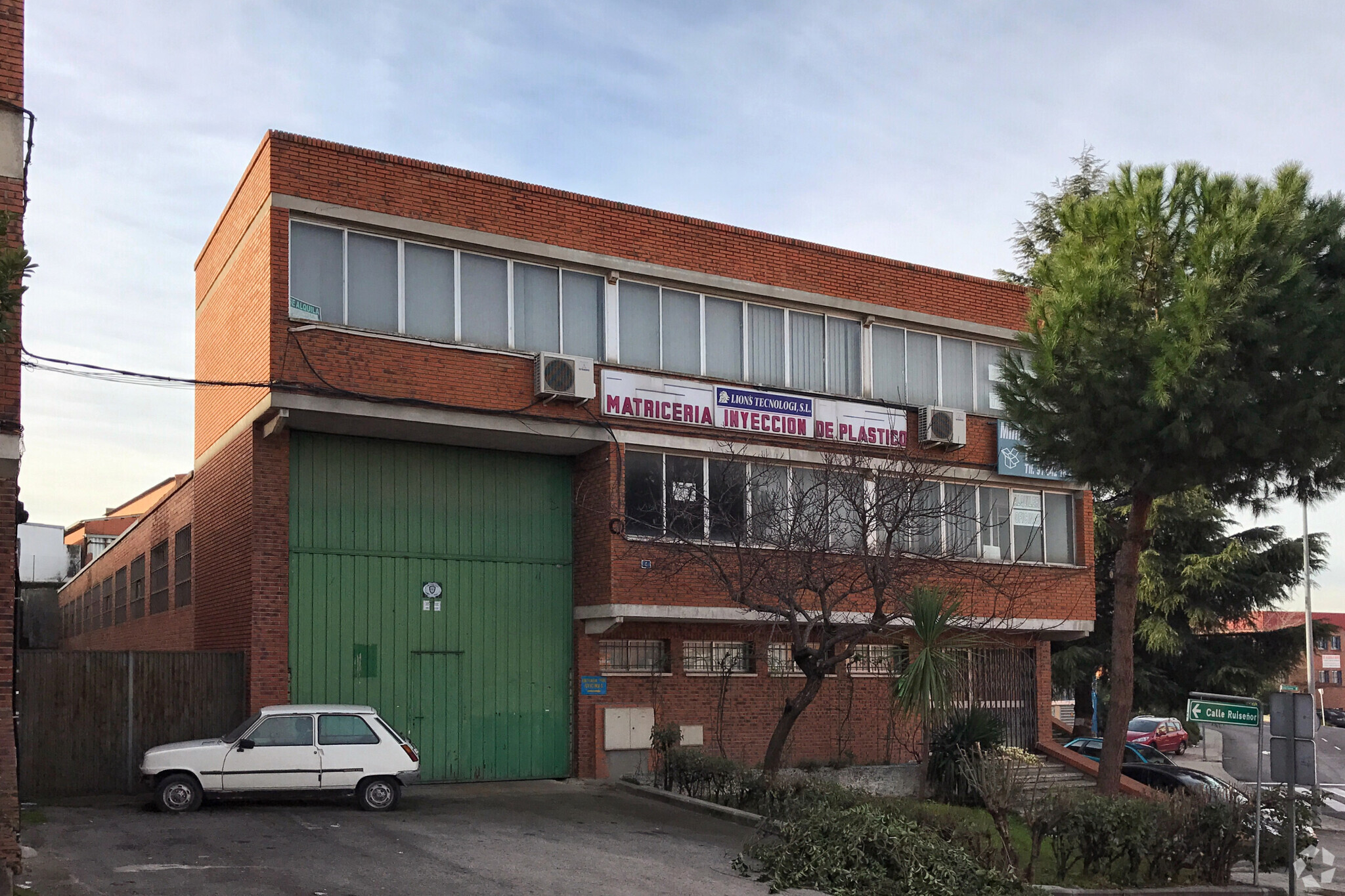Calle Ruiseñor, 4 17,222 SF Vacant Industrial Building Fuenlabrada, Madrid 28946 $2,809,817 CAD ($163.15 CAD/SF)



Some information has been automatically translated.
INVESTMENT HIGHLIGHTS
- Sale of the business with building for 5.565.000€
- Fully equipped warehouse
- Close to the A-42
- Sale of business and machinery, know-how, molds, warehouse for 3,780,000€
- Possibility to sell an attached warehouse
EXECUTIVE SUMMARY
Nave con entreplanta de carga de acero, con suelo en acero de 6 m/m de chapa corrugada, montada sobre pies verticales en acero lo que hace un total construido de 1.600 m2 y unos 1.800 m2 contando con los dos patios cerrados.
Instalación eléctrica en anillo blindada para 125 CV a 240 CV. Instalación de aire en todo el perímetro interior de la nave, con salidas por conectores (Racores automáticos) de aire para conexiones independientes en distintas ubicaciones de la fábrica y 4 llaves de purgado de agua en vapor retenida en la instalación por condensación.
La nave es independiente en un lateral y fondo y adosada en un lateral.
Tres plantas de oficinas independientes en el edificio, una en el bajo de 80 m2 y dos oficinas independientes a la nave, una de 80 m2 y otra de 110 m2. Las oficinas disponen de aire acondicionado de frío/calor por bombas de calor y aparatos independientes para cada una de las estancias. El tipo de suelo en las oficinas es de tarima en madera de lamas de 8/12 m/m.
Dispone de un aparcamiento para 3-4 coches en la parte de delante y el jardín delantero.
La operación requiere la venta del negocio funcionando al 100% por un importe total de 4.666.000 € (incluido el edificio), al futuro comprador/inquilino de la nave o a un tercero. Condiciones a acordar con la propiedad (se adjunta documentación de la empresa). Venta de negocio y maquinaria, know-how, moldes, almacén por 3.460.000 €.
Posibilidad de venta de la nave anexa por 580.000€. Nave de 500 m2 diáfanos con oficina en planta baja de 80 m2 y otra de 80 m2 en primera planta. Patio cerrado de 350 m2 y aparcamiento para 4/6 coches. Altura de 6 metros y 10 metros en su parte más alta interior.
PROPERTY FACTS
| Price | $2,809,817 CAD |
| Price Per SF | $163.15 CAD |
| Sale Type | Investment or Owner User |
| Property Type | Industrial |
| Property Subtype | Manufacturing |
| Building Class | C |
| Lot Size | 0.26 AC |
| Rentable Building Area | 17,222 SF |
| No. Stories | 3 |
| Year Built | 1976 |
| Parking Ratio | 0.81/1,000 SF |
| Clear Ceiling Height | 33’4” |
AMENITIES
- Courtyard
- Air Conditioning
ABOUT CALLE RUISEÑOR, 4 , FUENLABRADA, MAD 28946
Industrial warehouse of 1,090 meters of plot in the Los Gallegos Industrial Estate in Fuenlabrada. Warehouse with a steel loading mezzanine, with a steel floor of 6 m/m of corrugated sheet, mounted on vertical steel feet, which makes a total built area of 1,600 m2 and about 1,800 m2 with the two enclosed courtyards. Shielded ring electrical installation for 125 hp to 240 hp. Air installation throughout the interior perimeter of the ship, with outlets through connectors (automatic fittings) for independent connections in different locations of the factory and 4 faucets for purging water in steam retained in the installation by condensation. The ship is independent on one side and back and attached on one side. Three floors of independent offices in the building, one on the ground floor of 80 m2 and two offices independent of the warehouse, one of 80 m2 and the other of 110 m2. The offices have hot/cold air conditioning by heat pumps and separate appliances for each of the rooms. The type of floor in the offices is wooden flooring with 8/12 m/m slats. It has parking for 3-4 cars in the front and the front garden. The transaction requires the sale of the business operating at 100% for a total amount of 4,666,000€ (including the building), to the future purchaser/tenant of the ship or to a third party. Conditions to be agreed with the property (company documentation is attached). Sale of business and machinery, know-how, molds, warehouse for 3,460,000€. Possibility to sell the attached warehouse for 580,000€. 500 m2 open-plan warehouse with an office on the ground floor of 80 m2 and another of 80 m2 on the first floor. Enclosed patio of 350 m2 and parking for 4/6 cars. Height of 6 meters and 10 meters in its highest interior part.
SPACE AVAILABILITY
- SPACE
- SIZE
- SPACE USE
- CONDITION
- AVAILABLE
Industrial warehouse with a 1,090-square-meter plot located in the Los Gallegos Industrial Park in Fuenlabrada. The warehouse features a steel mezzanine floor with a 6 mm corrugated steel sheet surface, supported by vertical steel legs, resulting in a total constructed area of 1,600 square meters and approximately 1,800 square meters when including the two enclosed courtyards. Electrical installation includes a shielded ring system with a capacity of 125 CV to 240 CV. The warehouse is equipped with an air system throughout the interior perimeter, featuring outlets with automatic air connectors for independent connections at various factory locations, as well as four water purge valves to manage steam condensation within the system. The warehouse is detached on one side and at the rear, while it is semi-detached on the other side. The property includes three independent office spaces within the building: one ground-floor office of 80 square meters and two separate offices outside the warehouse, measuring 80 square meters and 110 square meters respectively. The offices are equipped with independent heating and cooling systems via heat pumps and individual units for each room. The flooring in the offices is made of wooden laminate planks, 8–12 mm thick. The property also features parking for 3–4 cars and a front garden. The sale includes the business, which is fully operational, for a total price of €4,666,000 (including the building). The future buyer/tenant of the warehouse or a third party will need to negotiate terms with the current owner (company documentation is available). The sale includes the business, machinery, know-how, molds, and inventory for €3,460,000. There is also an option to purchase the adjacent warehouse for €580,000. This warehouse offers 500 square meters of open space, a ground-floor office of 80 square meters, and another office of 80 square meters on the first floor. It includes a 350-square-meter enclosed courtyard and parking for 4–6 cars. The interior height ranges from 6 meters to 10 meters at its highest point.
Fantastic and bright offices available in the Los Gallegos Industrial Park in Fuenlabrada. The first office, measuring 80 m², is located on the first floor. It has an independent entrance and is divided into three spaces: a reception area, a restroom with a toilet, a private executive office, and a workspace for four workstations, as shown in the attached photos. It is equipped with hot and cold water supplied by Canal de Isabel II, network wiring for 3-4 workstations, and an internal intercom system for door access. The property also includes a second office of 110 m² located on the second floor. This office features a reception area, a reinforced door, an executive office, a restroom with a sink and mirror, a storage cabinet, and a toilet. It also has two independent offices enclosed with floor-to-ceiling glass and wood paneling up to one meter from the floor. The offices include a showroom or meeting room with space for 15-20 people, a utility room for meters, and a separate archive room. All rooms have wood laminate flooring and air conditioning units with heating and cooling functions (independent and remote-controlled). The offices are equipped with computer network connections and lighting for 8-12 workstations, as well as 220V outlets for fiber optic/ADSL connections. Hot and cold water is provided by a 100-liter water heater. The offices are fitted with intercom systems for communication with the building's entrance. Some offices and hallways are equipped with devices to remotely open the building's main door. The spaces enjoy abundant natural light and offer fantastic views of the Sierra Norte and Madrid, as they face three streets with no buildings obstructing the view. Within a few minutes' walk, there are three bus stops connecting the building to Madrid (Plaza Elíptica), Parla, Getafe, and Pinto. All expenses for cleaning, waste disposal, water, electricity, liability insurance, fire insurance, furniture, and equipment are the responsibility of the tenant.
Fantastic and bright offices available in the Los Gallegos Industrial Park in Fuenlabrada. The first office, measuring 80 m², is located on the first floor. It has an independent entrance and is divided into three spaces: a reception area, a restroom with a toilet, a private executive office, and a workspace for four workstations, as shown in the attached photos. It is equipped with hot and cold water supplied by Canal de Isabel II, network wiring for 3-4 workstations, and an internal intercom system for door access. The property also includes a second office of 110 m² located on the second floor. This office features a reception area, a reinforced door, an executive office, a restroom with a sink and mirror, a storage cabinet, and a toilet. It also has two independent offices enclosed with floor-to-ceiling glass and wood paneling up to one meter from the floor. The offices include a showroom or meeting room with space for 15-20 people, a utility room for meters, and a separate archive room. All rooms have wood laminate flooring and air conditioning units with heating and cooling functions (independent and remote-controlled). They are equipped with computer network connections and lighting for 8-12 workstations, as well as 220V outlets for fiber optic/ADSL connections. Hot and cold water is provided by a 100-liter water heater. The offices are equipped with intercom systems for communication with the building's entrance. Some offices and hallways have devices installed to remotely open the building's main door. The spaces enjoy abundant natural light and offer fantastic views of the Sierra Norte and Madrid, as they face three streets with no buildings obstructing the view. Within a few minutes' walk, there are three bus stops connecting the building to Madrid (Plaza Elíptica), Parla, Getafe, and Pinto. All expenses for cleaning, waste disposal, water, electricity, liability insurance, fire insurance, furniture, and equipment are the responsibility of the tenant.
| Space | Size | Space Use | Condition | Available |
| Ground | 15,177 SF | Industrial | Full Build-Out | Now |
| 1st Fl-Ste Puerta P | 861 SF | Office | Partial Build-Out | Now |
| 2nd Fl-Ste Puerta 01 | 1,184 SF | Office | Partial Build-Out | Now |
Ground
| Size |
| 15,177 SF |
| Space Use |
| Industrial |
| Condition |
| Full Build-Out |
| Available |
| Now |
1st Fl-Ste Puerta P
| Size |
| 861 SF |
| Space Use |
| Office |
| Condition |
| Partial Build-Out |
| Available |
| Now |
2nd Fl-Ste Puerta 01
| Size |
| 1,184 SF |
| Space Use |
| Office |
| Condition |
| Partial Build-Out |
| Available |
| Now |













