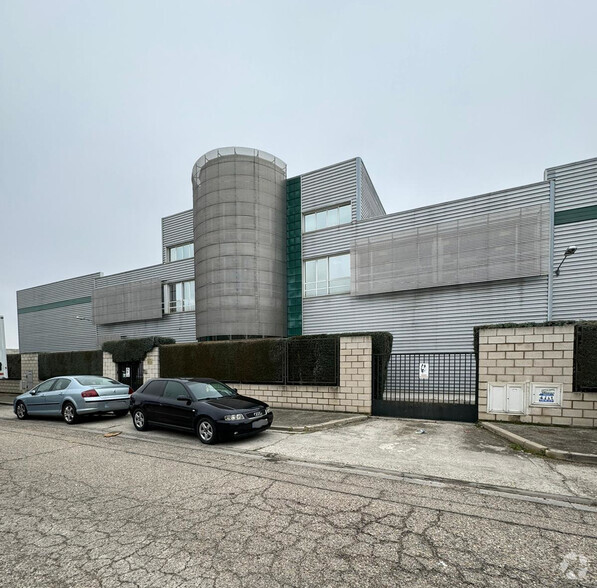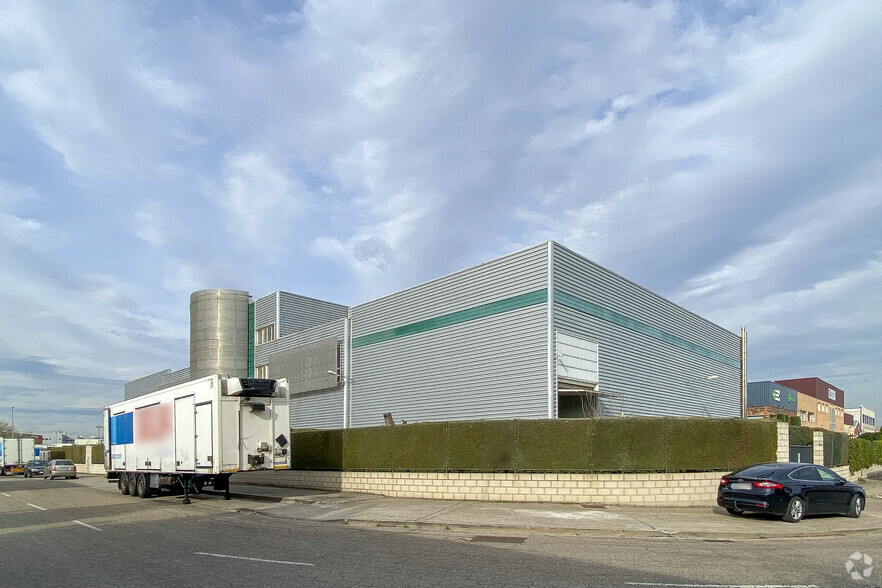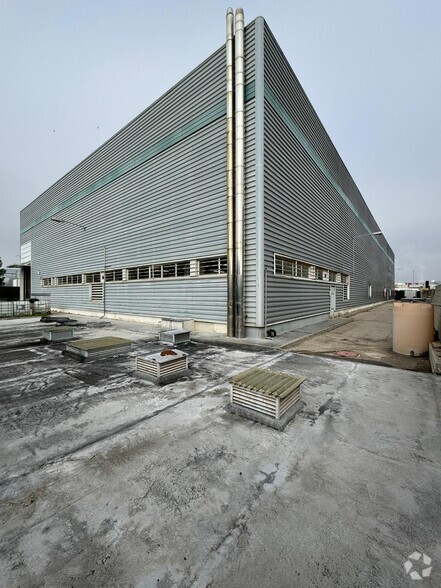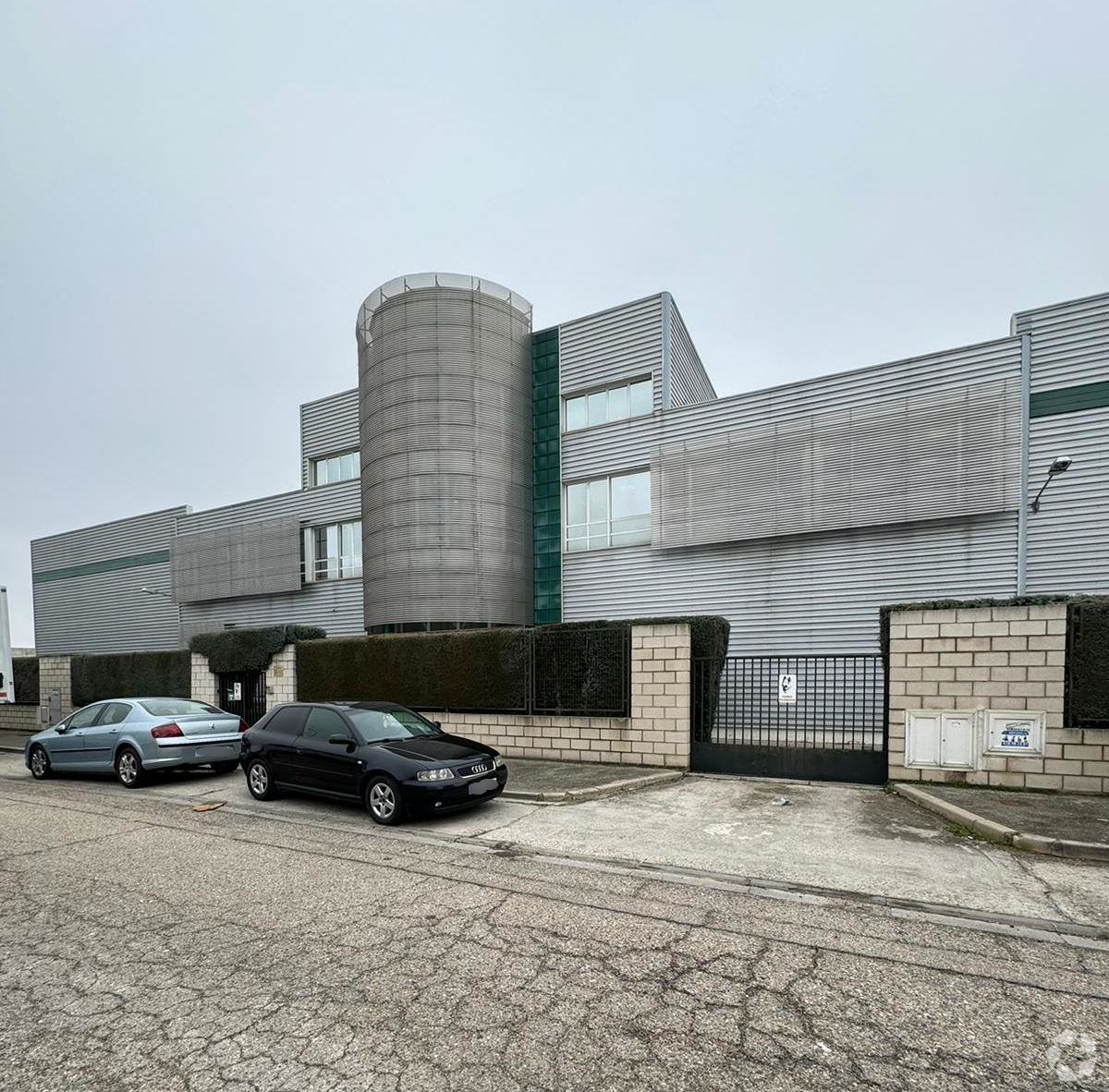
This feature is unavailable at the moment.
We apologize, but the feature you are trying to access is currently unavailable. We are aware of this issue and our team is working hard to resolve the matter.
Please check back in a few minutes. We apologize for the inconvenience.
- LoopNet Team
thank you

Your email has been sent!
Calle Gunter, 1
40,354 SF Vacant Industrial Building 28906 Getafe $3,695,993 CAD ($92 CAD/SF)



Some information has been automatically translated.
Investment Highlights
- Great corporate building on an exempt plot
- Magnificent office area of 735 m2 on two floors
- Large parking area
- Maximum free height of 10 meters
- Excellent road and public transport connections
- Large logistics area of 2,345 m2
- In a consolidated business area
- Separate loading and unloading gates
- Possibility to purchase materials and equipment previous activity: cosmetic laboratory
- A total of 6 parking spaces within the premises
Property Facts
| Price | $3,695,993 CAD | Lot Size | 1.05 AC |
| Price Per SF | $92 CAD | Rentable Building Area | 40,354 SF |
| Sale Type | Investment or Owner User | No. Stories | 4 |
| Property Type | Industrial | Year Built | 1999 |
| Property Subtype | Manufacturing | Clear Ceiling Height | 33 ft 5 in |
| Building Class | B |
| Price | $3,695,993 CAD |
| Price Per SF | $92 CAD |
| Sale Type | Investment or Owner User |
| Property Type | Industrial |
| Property Subtype | Manufacturing |
| Building Class | B |
| Lot Size | 1.05 AC |
| Rentable Building Area | 40,354 SF |
| No. Stories | 4 |
| Year Built | 1999 |
| Clear Ceiling Height | 33 ft 5 in |
Amenities
- Commuter Rail
- Courtyard
- Security System
- Close to Public Transportation
- Storage Space
- Natural Light
- Private Bathroom
About Calle Gunter, 1 , Getafe, MAD 28906
Great corporate building available for sale and rent located in one of the most consolidated industrial estates in the southern area, the San Marcos industrial and business estate. On an exempt plot of 4,241 m2, this building has a total area of 3,749 m2 distributed over 4 floors above ground and a basement with 197 m2. The ground floor is intended for industry and storage with 2,345 m2. The first floor with 475 m2 and the second with 260 m2 are equipped as an office, with all the equipment and furniture that will allow you to continue with a business activity from the start. It has an elevator that connects to all 3 floors. It enjoys a lot of interior light thanks to its many windows. The outside of the warehouse has a perimeter patio where there are several gates that facilitate the loading and unloading of merchandise, giving access to all types of heavy vehicles. The building is surrounded by green spaces. The San Marcos industrial estate has direct access to the A-4 and is very close to the M-30, M-45 and M-50. It belongs to the band of polygons (Los Angeles, Las Mezquitas or Carpetania) located to the east of the urban center of Getafe, parallel to the A-4 highway. In addition, being a few meters from the Getafe industrial train station (line C3), it makes it easy for workers to arrive in a comfortable and fast way. Economic conditions: to consult.
Presented by
Nostram
Calle Gunter, 1
Hmm, there seems to have been an error sending your message. Please try again.
Thanks! Your message was sent.


