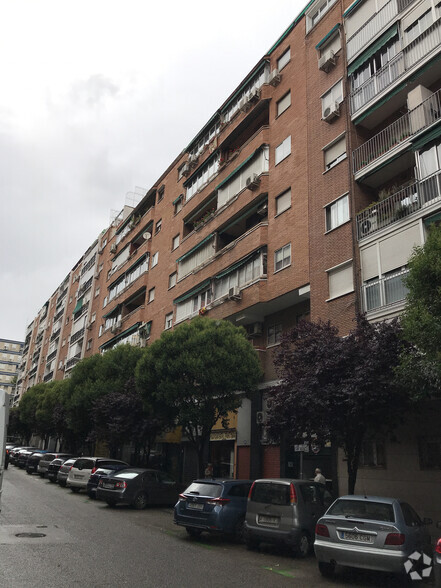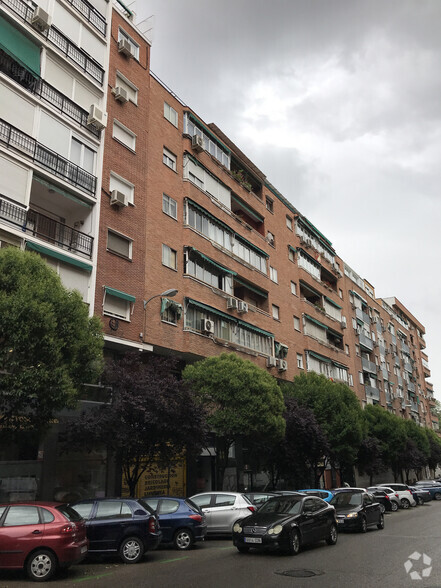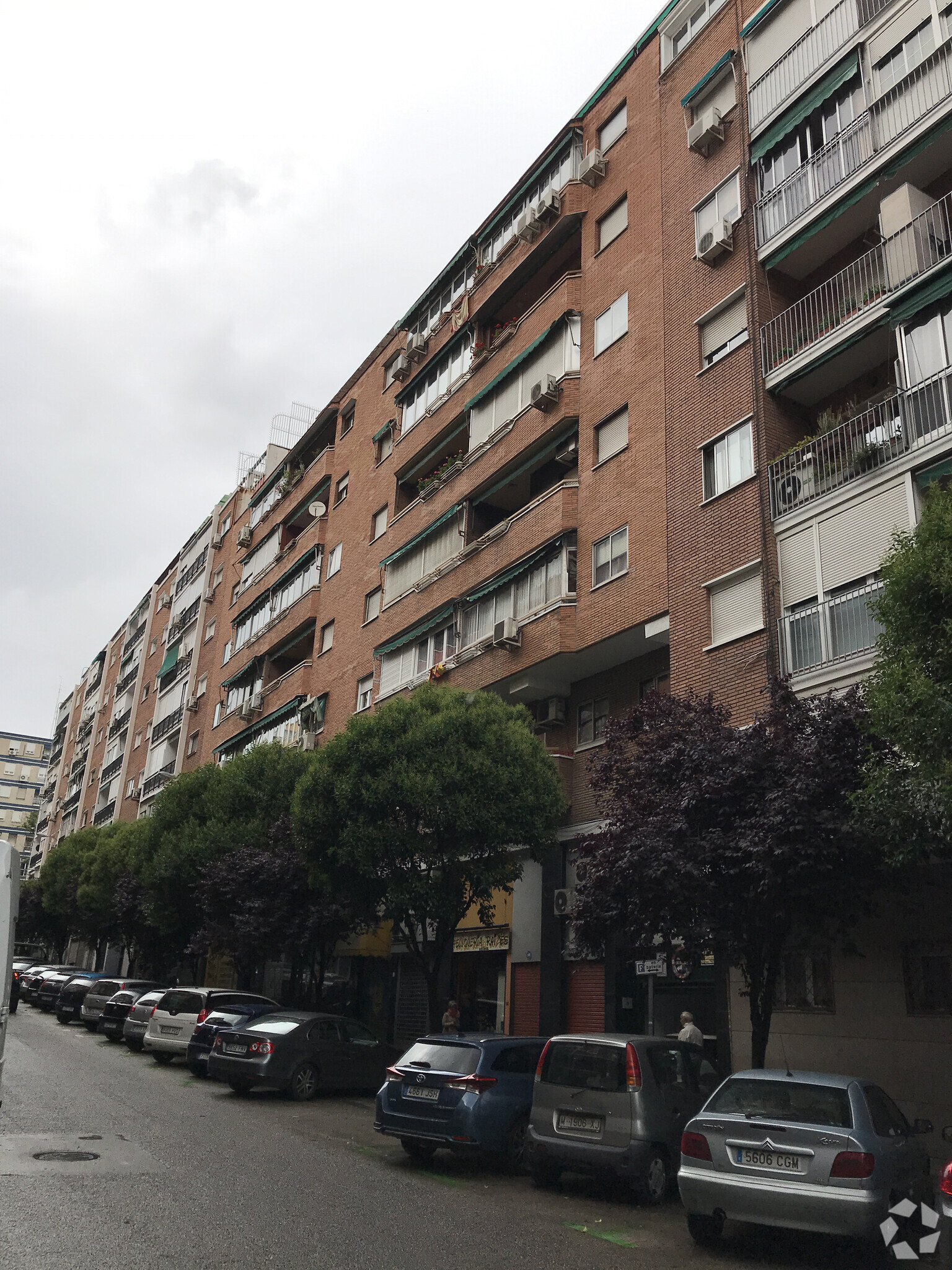
This feature is unavailable at the moment.
We apologize, but the feature you are trying to access is currently unavailable. We are aware of this issue and our team is working hard to resolve the matter.
Please check back in a few minutes. We apologize for the inconvenience.
- LoopNet Team
thank you

Your email has been sent!
Calle Gandía, 3
5,382 SF Retail Condo Unit Offered at $1,786,788 CAD in 28007 Madrid


Some information has been automatically translated.
Investment Highlights
- Local in perfect condition
- Current gym license
- Excellent communications
Property Facts
| Price | $1,786,788 CAD | Building Class | C |
| Unit Size | 5,382 SF | Floors | 8 |
| No. Units | 1 | Typical Floor Size | 6,992 SF |
| Total Building Size | 55,940 SF | Year Built | 1972 |
| Property Type | Multifamily (Condo) | Lot Size | 0.16 AC |
| Property Subtype | Apartment | Parking Ratio | 0.55/1,000 SF |
| Sale Type | Investment or Owner User |
| Price | $1,786,788 CAD |
| Unit Size | 5,382 SF |
| No. Units | 1 |
| Total Building Size | 55,940 SF |
| Property Type | Multifamily (Condo) |
| Property Subtype | Apartment |
| Sale Type | Investment or Owner User |
| Building Class | C |
| Floors | 8 |
| Typical Floor Size | 6,992 SF |
| Year Built | 1972 |
| Lot Size | 0.16 AC |
| Parking Ratio | 0.55/1,000 SF |
1 Unit Available
Unit Puerta 06
| Unit Size | 5,382 SF | Condo Use | Retail |
| Price | $1,786,788 CAD | Sale Type | Investment or Owner User |
| Price Per SF | $331.99 CAD |
| Unit Size | 5,382 SF |
| Price | $1,786,788 CAD |
| Price Per SF | $331.99 CAD |
| Condo Use | Retail |
| Sale Type | Investment or Owner User |
Description
Set of two adjacent commercial premises that make up a large area of 500 m2, at street level and on the ground floor of a residential building located on Calle Gandía, 3 in the Retiro area of Madrid capital.
Electricity:
- Currently registered.
- LED light is almost 100% local.
- Spotlights: system changed to LED, from 1,500 W of previous bulbs to 240 W today, potential savings 150€ - 180€ per bill.
- Zen room, indirect colored LED light, controller for different lighting (in colors, intensity and configuration).
- Terrace Room, pre-installation of an indirect colored LED light system, with power switch installed and wall wiring.
- Interior Multipurpose Room, pre-installation of an indirect colored LED light system, with installed power switch and wall wiring.
- Cabinet A, Cabinet B, Cabinet C, Terrace Room and Zen Room, equipped with dimmer light (light intensity control).
- All rooms all over the surface equipped with sockets, around 40.
- Indoor Multipurpose Room, X-ignition system to be able to have half of the lights controlled independently
Water:
- 150 liter electric heater in changing rooms.
- Pre-installation for two more thermos in four boilers.
- Pre-installation of gas with boiler installed (warehouse above Entrance).
- 80 liter electric water heater for Cabinet A, Cabinet B, Cabinet C.
- Cabinets A and B equipped with a sink.
- Cabinet C equipped with sink and shower.
Lockers: 30 construction lockers, OJMAR locks with coin entry and retrieval system.
Telephone and Internet: Pre-installation ready, in the absence of a connection and registration.
Acoustics: Multipurpose room ceiling, gypsum fiber plates + rock wool, Zen Room ceiling and Terrace Room, plasterboard plates + rock wool.
Storage:
- Attic entrance area.
- Storage room and entrance area.
- Boiler room.
Currently rented paying the tenant a rent of 4,000 €/month.
 Foto interior
Foto interior
 Foto interior
Foto interior
 Foto interior
Foto interior
 Foto interior
Foto interior
 Foto interior
Foto interior
 Foto interior
Foto interior
 Foto interior
Foto interior
 Foto interior
Foto interior
 Foto interior
Foto interior
 Foto interior
Foto interior
 Foto interior
Foto interior
 Foto interior
Foto interior
 Foto interior
Foto interior
 Foto interior
Foto interior
 Foto interior
Foto interior
 Foto interior
Foto interior
 Foto interior
Foto interior
 Foto interior
Foto interior
 Foto interior
Foto interior
 Foto interior
Foto interior
 Foto interior
Foto interior
 Foto interior
Foto interior
 Foto interior
Foto interior
 Foto interior
Foto interior
 Foto interior
Foto interior
 Foto interior
Foto interior
 Foto interior
Foto interior
 Foto interior
Foto interior
 Foto interior
Foto interior
 Foto interior
Foto interior
 Foto interior
Foto interior
 Foto interior
Foto interior
 Foto interior
Foto interior
 Foto interior
Foto interior
 Foto interior
Foto interior
 Foto interior
Foto interior
 Foto interior
Foto interior
 Foto interior
Foto interior
 Foto interior
Foto interior
 Foto interior
Foto interior
 Foto interior
Foto interior
 Foto interior
Foto interior
 Foto interior
Foto interior
 Plano planta baja propietario particular.jpg
Plano planta baja propietario particular.jpg
 Plano planta sótano propietario particualr.jpg
Plano planta sótano propietario particualr.jpg
 Plano salas propietario particular.jpg
Plano salas propietario particular.jpg
 Plano planta alta propietario particular.jpg
Plano planta alta propietario particular.jpg








