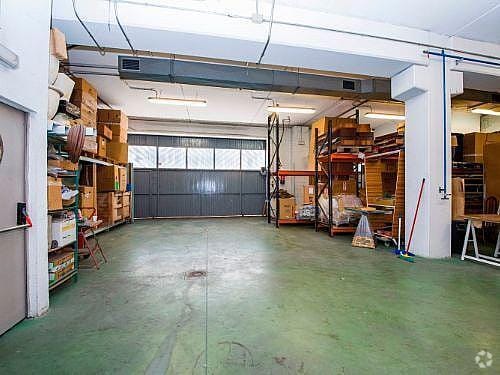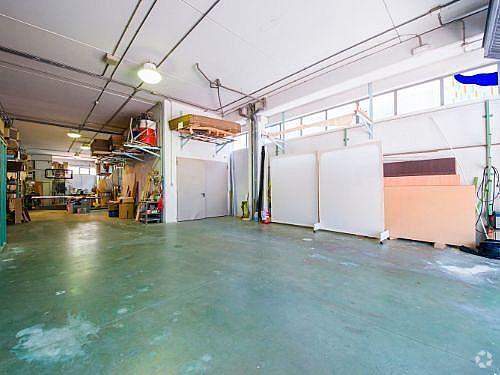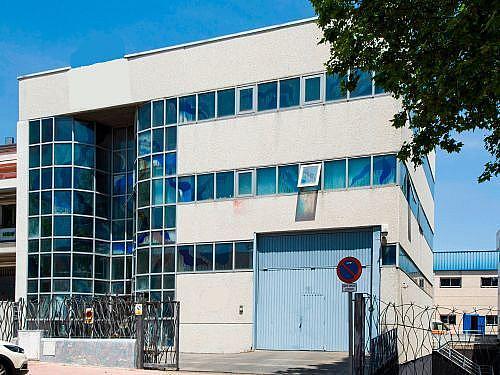Your email has been sent.
Calle Fragua, 11 18,514 SF Industrial Building Móstoles, Madrid 28933 $2,239,852 CAD ($120.98 CAD/SF)



Some information has been automatically translated.
INVESTMENT HIGHLIGHTS
- Zona industrial consolidada con excelente accesibilidad.
- Actualmente destinada a actividad de fabricación de mobiliario.
- Acceso rodado desde vía interior del polígono.
- Con conexión directa a la A 5 (Autovía de Extremadura) y a la R 5.
EXECUTIVE SUMMARY
Nave industrial ubicada en la calle Fragua, en el municipio de Móstoles, dentro de una zona industrial consolidada con excelente accesibilidad.
El inmueble cuenta con una superficie construida de 1.720 m2 distribuidos en cuatro plantas: sótano, planta baja, primera y segunda planta. La nave se asienta sobre una parcela de 783 m2.
La planta baja se destina a zona de taller, con acceso directo desde el exterior mediante puerta de grandes dimensiones, y segunda entrada por rampa que comunica con el garaje en sótano. La primera planta alberga zonas de montaje, pintura, oficinas, archivo, dos aseos y un hall de recepción. Dispone de falso techo, instalación de cableado perimetral y amplios ventanales que favorecen la entrada de luz natural.
La segunda planta cuenta con despacho de dirección con baño privado, showroom y terraza orientada al norte. En la cubierta se encuentra una terraza abierta con vistas despejadas. El sótano está destinado a uso de almacén y garaje, con capacidad para varios vehículos.
Entre sus características técnicas destacan: aire acondicionado, techos altos, montacargas, videoportero, un baño con ducha y cinco aseos repartidos en distintas plantas.
Actualmente destinada a actividad de fabricación de mobiliario, aunque su configuración permite adaptarse fácilmente a otros usos industriales, logísticos o comerciales.
La nave cuenta con acceso rodado desde vía interior del polígono, fachada a calle, y cercanía a los principales ejes viarios de la zona. El acceso se realiza mediante la carretera M 506, con conexión directa a la A 5 (Autovía de Extremadura) y a la R 5, lo que facilita su vinculación logística con Madrid y el resto del sur metropolitano. En transporte público, el área dispone de líneas de autobús interurbano y proximidad a estaciones de metro y cercanías dentro del término municipal de Móstoles.
PROPERTY FACTS
| Price | $2,239,852 CAD | Building Class | C |
| Price Per SF | $120.98 CAD | Lot Size | 0.19 AC |
| Sale Type | Investment or Owner User | Rentable Building Area | 18,514 SF |
| Property Type | Industrial | No. Stories | 3 |
| Property Subtype | Warehouse | Year Built | 1996 |
| Price | $2,239,852 CAD |
| Price Per SF | $120.98 CAD |
| Sale Type | Investment or Owner User |
| Property Type | Industrial |
| Property Subtype | Warehouse |
| Building Class | C |
| Lot Size | 0.19 AC |
| Rentable Building Area | 18,514 SF |
| No. Stories | 3 |
| Year Built | 1996 |
AMENITIES
- Bus Line
- Security System
- Heating
- Close to Public Transportation
- Natural Light
- Shower Facilities
- Private Bathroom
- Air Conditioning
SPACE AVAILABILITY
- SPACE
- SIZE
- SPACE USE
- CONDITION
- AVAILABLE
Ref.: PR99559427ALQ Industrial warehouse located on Fragua Street, in the municipality of Móstoles, within a well-established industrial area with excellent accessibility. The property has a built area of 1,720 m² distributed across four floors: basement, ground floor, first floor, and second floor. The warehouse sits on a 783 m² plot. The ground floor is designated as a workshop area, with direct access from the exterior through a large door, and a second entrance via a ramp that connects to the basement garage. The first floor houses assembly areas, a painting section, offices, an archive, two washrooms, and a reception hall. It features a suspended ceiling, perimeter cabling installation, and large windows that allow for ample natural light. The second floor includes an executive office with a private bathroom, a showroom, and a north-facing terrace. The rooftop features an open terrace with unobstructed views. The basement is used for storage and as a garage, with capacity for multiple vehicles. Key technical features include: air conditioning, high ceilings, a freight elevator, video intercom, one bathroom with a shower, and five washrooms distributed across different floors. Currently used for furniture manufacturing, the layout is easily adaptable for other industrial, logistical, or commercial uses. The warehouse offers vehicular access from an internal road within the industrial park, street-facing frontage, and proximity to the main roadways in the area. Access is via the M-506 road, with direct connections to the A-5 (Extremadura Highway) and the R-5, facilitating logistical links to Madrid and the rest of the southern metropolitan area. In terms of public transportation, the area is served by intercity bus lines and is close to metro and commuter train stations within the municipality of Móstoles.
| Space | Size | Space Use | Condition | Available |
| Ground | 18,514 SF | Industrial | Full Build-Out | Now |
Ground
| Size |
| 18,514 SF |
| Space Use |
| Industrial |
| Condition |
| Full Build-Out |
| Available |
| Now |
Ground
| Size | 18,514 SF |
| Space Use | Industrial |
| Condition | Full Build-Out |
| Available | Now |
Ref.: PR99559427ALQ Industrial warehouse located on Fragua Street, in the municipality of Móstoles, within a well-established industrial area with excellent accessibility. The property has a built area of 1,720 m² distributed across four floors: basement, ground floor, first floor, and second floor. The warehouse sits on a 783 m² plot. The ground floor is designated as a workshop area, with direct access from the exterior through a large door, and a second entrance via a ramp that connects to the basement garage. The first floor houses assembly areas, a painting section, offices, an archive, two washrooms, and a reception hall. It features a suspended ceiling, perimeter cabling installation, and large windows that allow for ample natural light. The second floor includes an executive office with a private bathroom, a showroom, and a north-facing terrace. The rooftop features an open terrace with unobstructed views. The basement is used for storage and as a garage, with capacity for multiple vehicles. Key technical features include: air conditioning, high ceilings, a freight elevator, video intercom, one bathroom with a shower, and five washrooms distributed across different floors. Currently used for furniture manufacturing, the layout is easily adaptable for other industrial, logistical, or commercial uses. The warehouse offers vehicular access from an internal road within the industrial park, street-facing frontage, and proximity to the main roadways in the area. Access is via the M-506 road, with direct connections to the A-5 (Extremadura Highway) and the R-5, facilitating logistical links to Madrid and the rest of the southern metropolitan area. In terms of public transportation, the area is served by intercity bus lines and is close to metro and commuter train stations within the municipality of Móstoles.
Presented by

Calle Fragua, 11
Hmm, there seems to have been an error sending your message. Please try again.
Thanks! Your message was sent.


