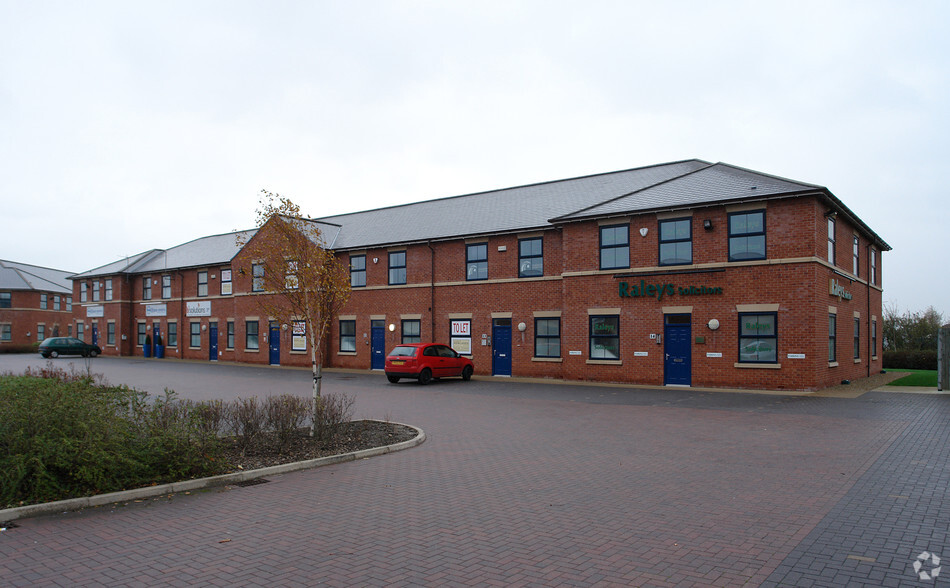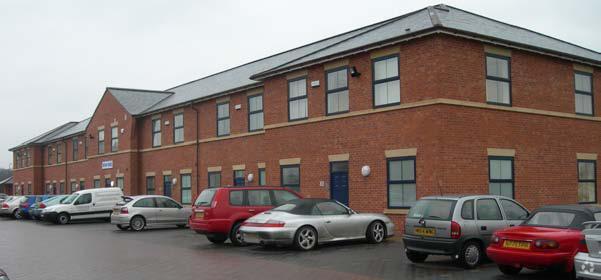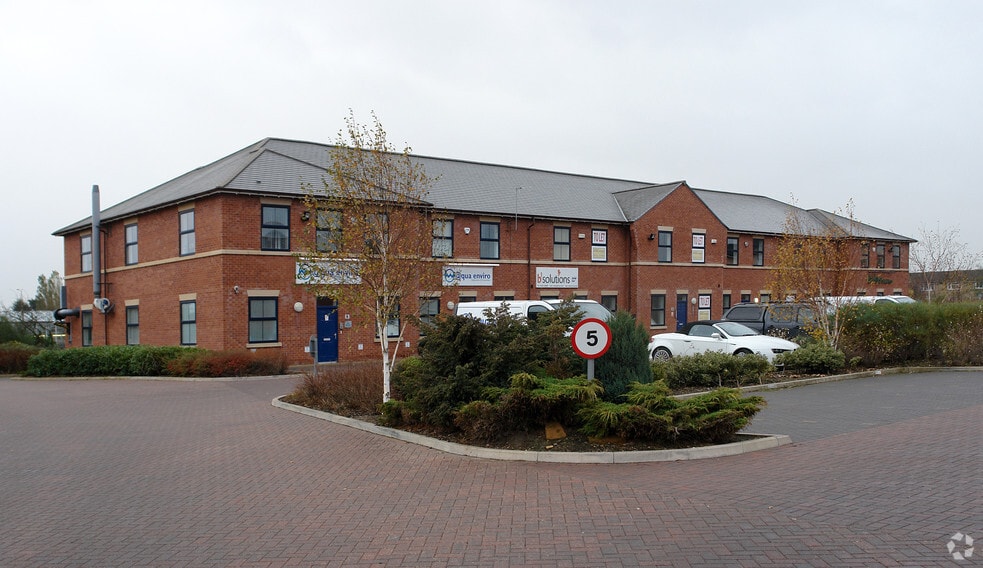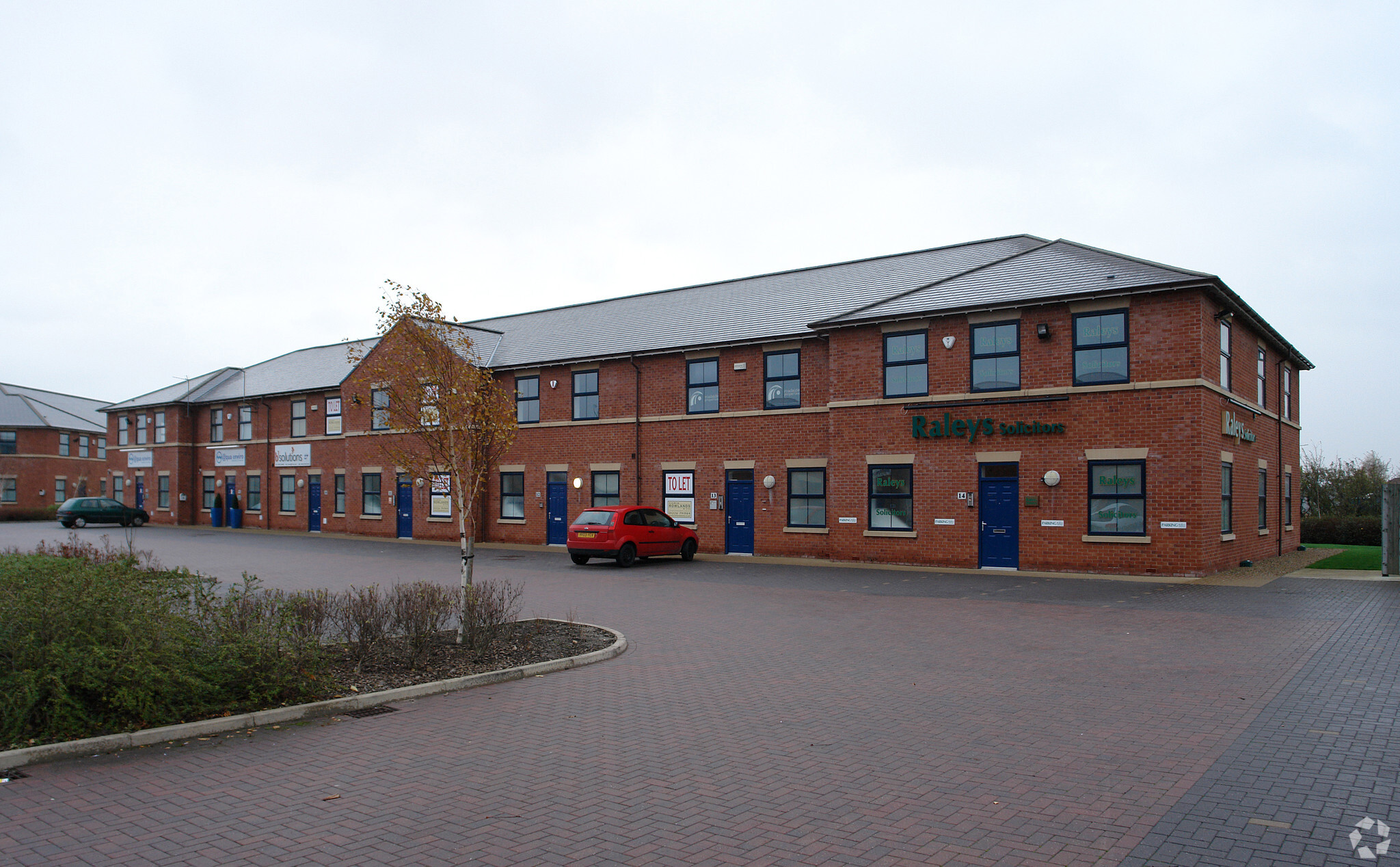
This feature is unavailable at the moment.
We apologize, but the feature you are trying to access is currently unavailable. We are aware of this issue and our team is working hard to resolve the matter.
Please check back in a few minutes. We apologize for the inconvenience.
- LoopNet Team
thank you

Your email has been sent!
Units 8-14 Calder Park
887 SF of Office Space Available in Wakefield WF2 7AR



Highlights
- Compact first floor office suite
- Close to lunch time food offerings
- Excellent motorway location
all available space(1)
Display Rental Rate as
- Space
- Size
- Term
- Rental Rate
- Space Use
- Condition
- Available
This is a first floor open planned office suite with glass partitions and discreet screening. Plus the addition of a useful kitchenette area with a Quooker hot water tap. Internally, the premises are nicely decorated and boasts many interesting decorative features. Shared male and female toilet facilities are available on the ground floor. 4 allocated car parking spaces can be found to the front of the property along with a shared electric vehicle charger.
- Use Class: E
- Open Floor Plan Layout
- Kitchen
- Common Parts WC Facilities
- Excellent motorway location
- Fully Built-Out as Standard Office
- Fits 3 - 8 People
- Energy Performance Rating - B
- Very well presented
- 4 allocated car parking spaces
| Space | Size | Term | Rental Rate | Space Use | Condition | Available |
| 1st Floor, Ste 10b | 887 SF | Negotiable | $22.40 CAD/SF/YR $1.87 CAD/SF/MO $241.08 CAD/m²/YR $20.09 CAD/m²/MO $1,656 CAD/MO $19,867 CAD/YR | Office | Full Build-Out | Pending |
1st Floor, Ste 10b
| Size |
| 887 SF |
| Term |
| Negotiable |
| Rental Rate |
| $22.40 CAD/SF/YR $1.87 CAD/SF/MO $241.08 CAD/m²/YR $20.09 CAD/m²/MO $1,656 CAD/MO $19,867 CAD/YR |
| Space Use |
| Office |
| Condition |
| Full Build-Out |
| Available |
| Pending |
1st Floor, Ste 10b
| Size | 887 SF |
| Term | Negotiable |
| Rental Rate | $22.40 CAD/SF/YR |
| Space Use | Office |
| Condition | Full Build-Out |
| Available | Pending |
This is a first floor open planned office suite with glass partitions and discreet screening. Plus the addition of a useful kitchenette area with a Quooker hot water tap. Internally, the premises are nicely decorated and boasts many interesting decorative features. Shared male and female toilet facilities are available on the ground floor. 4 allocated car parking spaces can be found to the front of the property along with a shared electric vehicle charger.
- Use Class: E
- Fully Built-Out as Standard Office
- Open Floor Plan Layout
- Fits 3 - 8 People
- Kitchen
- Energy Performance Rating - B
- Common Parts WC Facilities
- Very well presented
- Excellent motorway location
- 4 allocated car parking spaces
Property Overview
The property is located on the popular Calder Park, to the south of Wakefield City Centre and directly adjacent to Junction 39 of the M1. Calder Park is surrounded by an abundance of businesses along with a Premier Inn Hotel, Red Kite public house, Starbucks, Burger King, KFC, Greggs and Subway.
- Controlled Access
- Security System
- Accent Lighting
- Energy Performance Rating - C
- Perimeter Trunking
- Drop Ceiling
- Air Conditioning
PROPERTY FACTS
Presented by

Units 8-14 | Calder Park
Hmm, there seems to have been an error sending your message. Please try again.
Thanks! Your message was sent.





