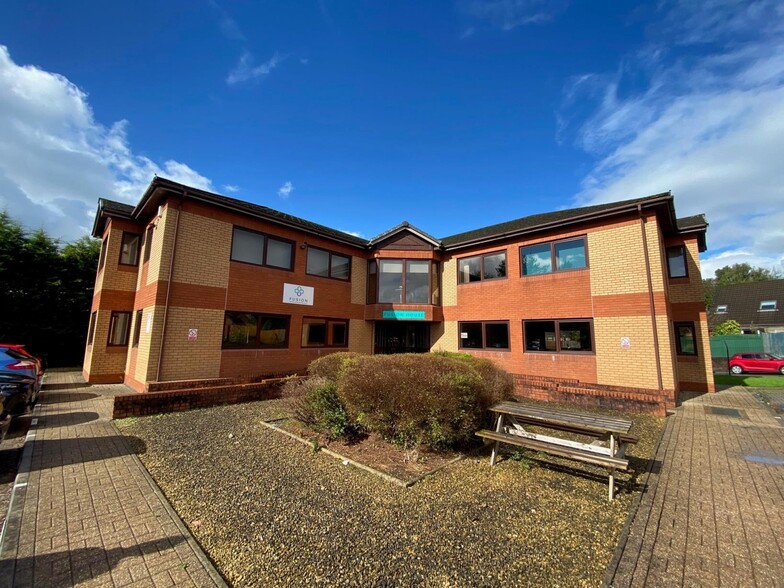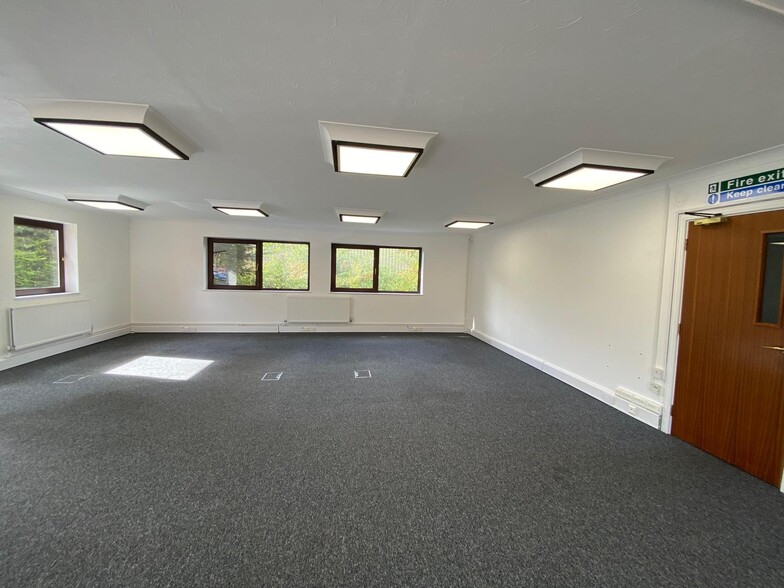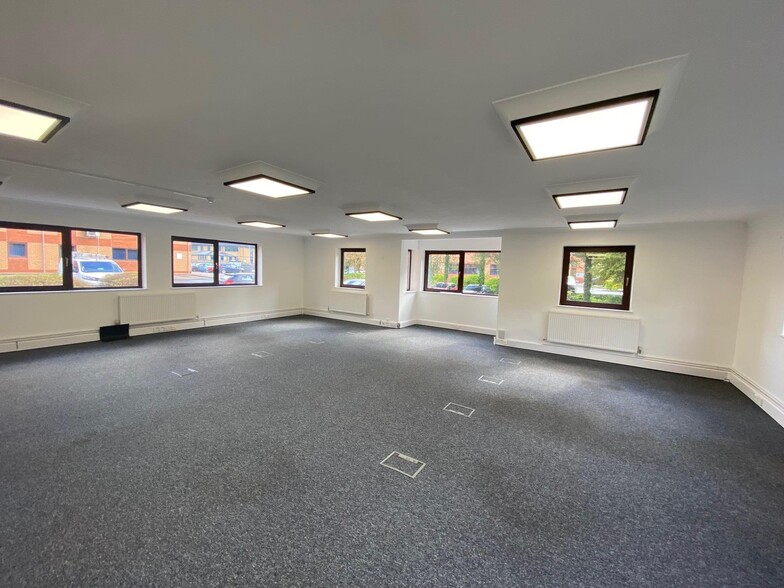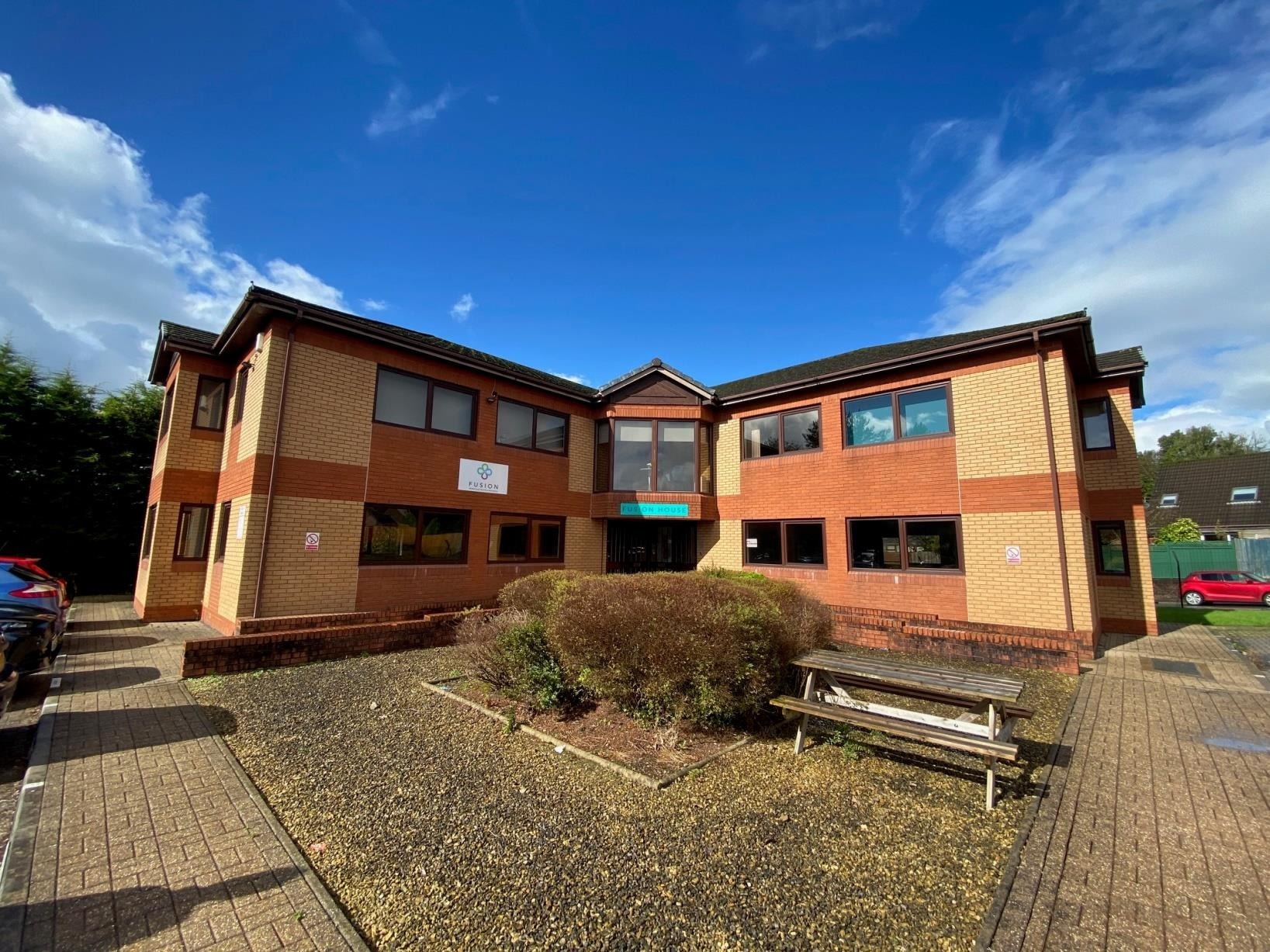Fusion House Caerphilly Business Park 4,601 SF Office Building Caerphilly CF83 3ED $979,643 CAD ($212.92 CAD/SF)



INVESTMENT HIGHLIGHTS
- Two storey detached office premises
- Dedicated car parking area
- L-shaped office building
EXECUTIVE SUMMARY
PROPERTY FACTS
AMENITIES
- Kitchen
- Demised WC facilities
- Open-Plan
- Reception
SPACE AVAILABILITY
- SPACE
- SIZE
- SPACE USE
- CONDITION
- AVAILABLE
The ground floor includes two open-plan office suites with private office spaces, a kitchenette, WC facilities, and a central reception area. A pedestrian staircase provides access to the first floor, which mirrors the ground floor layout with two open-plan suites, additional meeting rooms, a kitchenette, and WC facilities.
The ground floor includes two open-plan office suites with private office spaces, a kitchenette, WC facilities, and a central reception area. A pedestrian staircase provides access to the first floor, which mirrors the ground floor layout with two open-plan suites, additional meeting rooms, a kitchenette, and WC facilities.
| Space | Size | Space Use | Condition | Available |
| Ground | 2,300 SF | Office | Partial Build-Out | Now |
| 1st Floor | 2,301 SF | Office | Partial Build-Out | Now |
Ground
| Size |
| 2,300 SF |
| Space Use |
| Office |
| Condition |
| Partial Build-Out |
| Available |
| Now |
1st Floor
| Size |
| 2,301 SF |
| Space Use |
| Office |
| Condition |
| Partial Build-Out |
| Available |
| Now |








