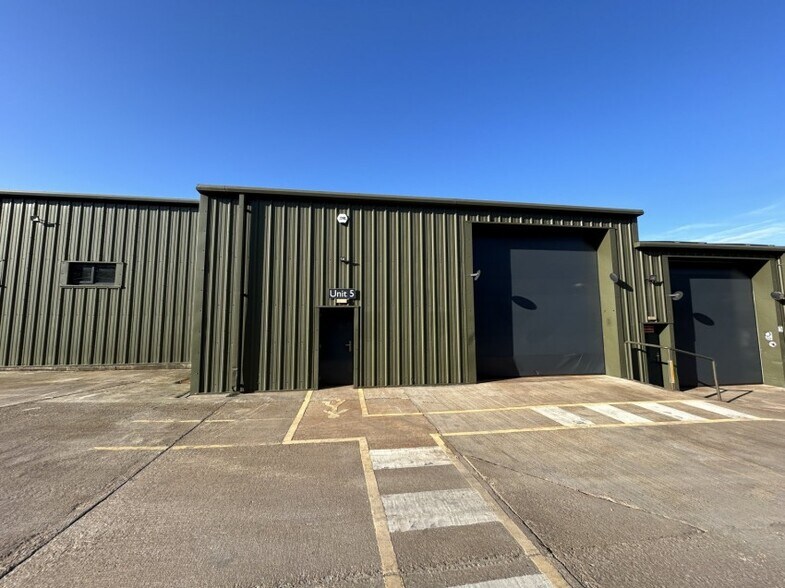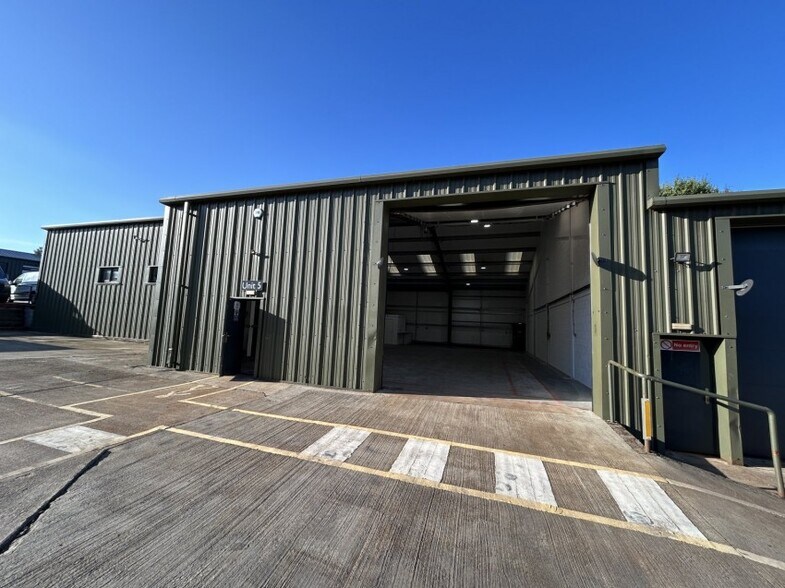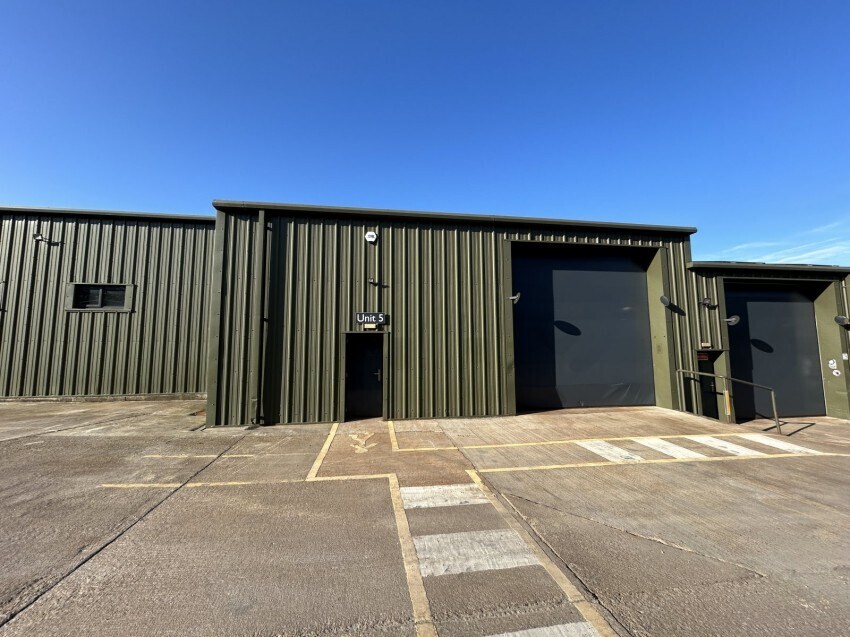
This feature is unavailable at the moment.
We apologize, but the feature you are trying to access is currently unavailable. We are aware of this issue and our team is working hard to resolve the matter.
Please check back in a few minutes. We apologize for the inconvenience.
- LoopNet Team
thank you

Your email has been sent!
Unit 5 - 7 Business Park Ml
2,583 SF of Industrial Space Available in Darley HG3 2QH


Highlights
- Modern industrial unit
- Close to the A59
- Convenient and flexible layout
Features
all available space(1)
Display Rental Rate as
- Space
- Size
- Term
- Rental Rate
- Space Use
- Condition
- Available
Unit 5 Mill Hurst Business Park offers a versatile modern industrial unit with a convenient and flexible layout for business operations. The unit has recently been split from next door offering a large open plan space, roughly 20 meters in length by 12 meters wide. The unit is accessed via a large full height electric roller shutter door to the front, as well as a pedestrian access door. To the rear is a dedicated WC and kitchenette.
- Use Class: B2
- Kitchen
- Automatic Blinds
- Energy Performance Rating - C
- Open plan with rear WC and kitchen
- 1 Drive Bay
- Secure Storage
- Private Restrooms
- Flexible layout
- Newly split unit
| Space | Size | Term | Rental Rate | Space Use | Condition | Available |
| Ground | 2,583 SF | Negotiable | $15.31 CAD/SF/YR $1.28 CAD/SF/MO $164.76 CAD/m²/YR $13.73 CAD/m²/MO $3,295 CAD/MO $39,538 CAD/YR | Industrial | Shell Space | Pending |
Ground
| Size |
| 2,583 SF |
| Term |
| Negotiable |
| Rental Rate |
| $15.31 CAD/SF/YR $1.28 CAD/SF/MO $164.76 CAD/m²/YR $13.73 CAD/m²/MO $3,295 CAD/MO $39,538 CAD/YR |
| Space Use |
| Industrial |
| Condition |
| Shell Space |
| Available |
| Pending |
Ground
| Size | 2,583 SF |
| Term | Negotiable |
| Rental Rate | $15.31 CAD/SF/YR |
| Space Use | Industrial |
| Condition | Shell Space |
| Available | Pending |
Unit 5 Mill Hurst Business Park offers a versatile modern industrial unit with a convenient and flexible layout for business operations. The unit has recently been split from next door offering a large open plan space, roughly 20 meters in length by 12 meters wide. The unit is accessed via a large full height electric roller shutter door to the front, as well as a pedestrian access door. To the rear is a dedicated WC and kitchenette.
- Use Class: B2
- 1 Drive Bay
- Kitchen
- Secure Storage
- Automatic Blinds
- Private Restrooms
- Energy Performance Rating - C
- Flexible layout
- Open plan with rear WC and kitchen
- Newly split unit
Property Overview
The premises are conveniently located just outside the village of Darley and close to the A59. The premises offers a location close to Harrogate but with good road access to areas further afield.
Warehouse FACILITY FACTS
Presented by

Unit 5 - 7 | Business Park Ml
Hmm, there seems to have been an error sending your message. Please try again.
Thanks! Your message was sent.





