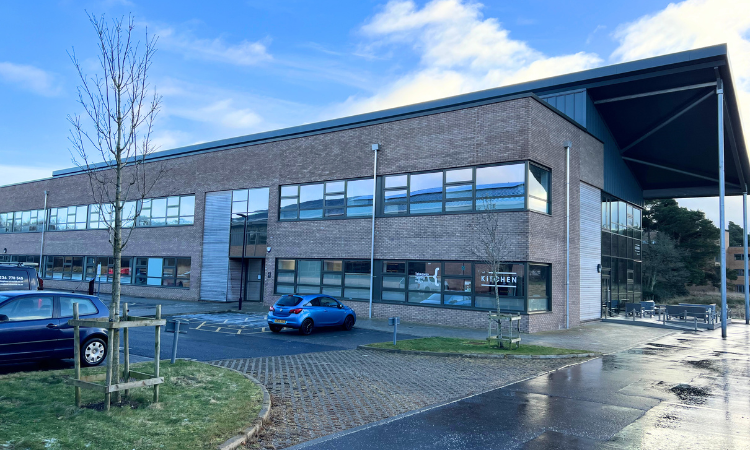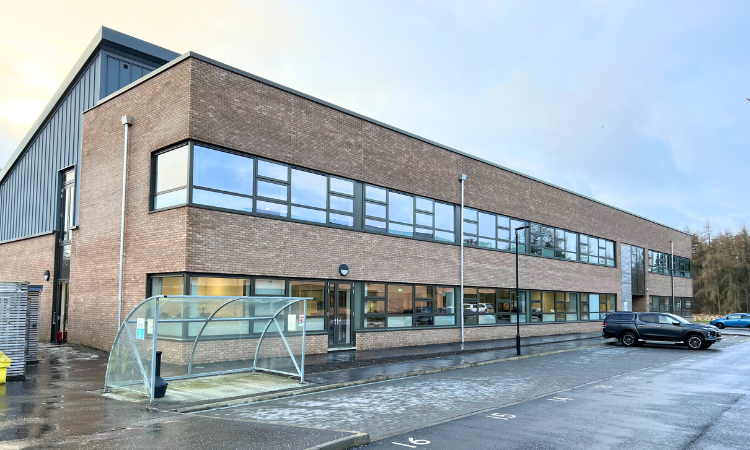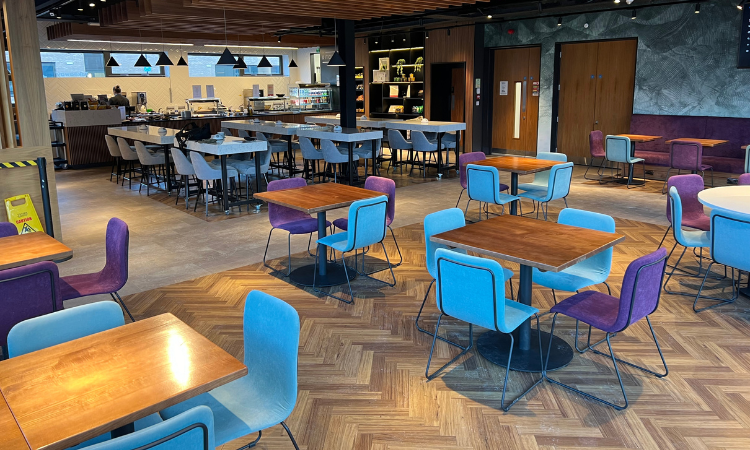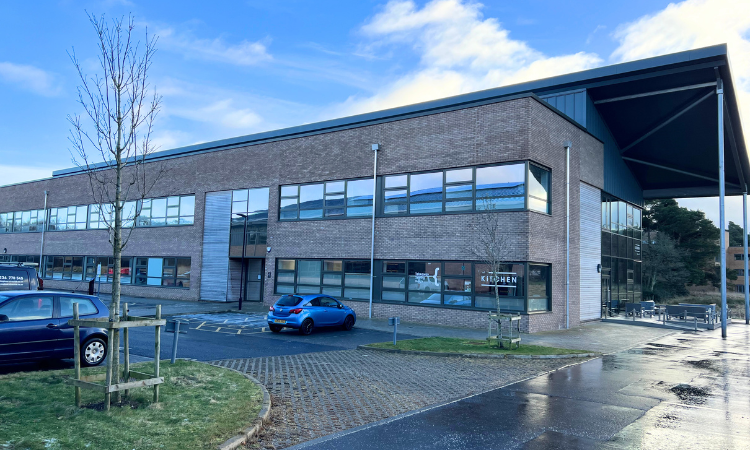
This feature is unavailable at the moment.
We apologize, but the feature you are trying to access is currently unavailable. We are aware of this issue and our team is working hard to resolve the matter.
Please check back in a few minutes. We apologize for the inconvenience.
- LoopNet Team
thank you

Your email has been sent!
Pioneer Bush Estate
6,527 SF of Office Space Available in Penicuik EH26 0PJ



Sublease Highlights
- Located within a world leading science & business park
- Collaborative heart of Edinburgh Technopole
- Excellent opportunity for a business within the life sciences & technology sector
all available space(1)
Display Rental Rate as
- Space
- Size
- Term
- Rental Rate
- Space Use
- Condition
- Available
The space comprises 6,527 sq ft of office space arranged over ground floor. The space benefits from a high quality fit out with the potential for the existing furniture to be included. The suite benefits from demised wc, shower facilities and a large kitchen with 4 meeting rooms. The property is available via a sublease or assignation to a business within the life sciences and technology sector. The current lease expires on 6th September 2030, with a tenant break option on 7th September 2025 (subject to at least 6 months’ prior notice) at which time there will be an open market rent review. A longer lease can be discussed by separate negotiation.
- Use Class: Class 4
- Fully Built-Out as Standard Office
- Fits 17 - 53 People
- Shower Facilities
- High quality fit out
- Staff welfare facilities
- Sublease space available from current tenant
- Mostly Open Floor Plan Layout
- Kitchen
- Private Restrooms
- Potential for furniture and limited IT equipment
| Space | Size | Term | Rental Rate | Space Use | Condition | Available |
| Ground | 6,527 SF | Sep 2030 | Upon Request Upon Request Upon Request Upon Request Upon Request Upon Request | Office | Full Build-Out | 30 Days |
Ground
| Size |
| 6,527 SF |
| Term |
| Sep 2030 |
| Rental Rate |
| Upon Request Upon Request Upon Request Upon Request Upon Request Upon Request |
| Space Use |
| Office |
| Condition |
| Full Build-Out |
| Available |
| 30 Days |
Ground
| Size | 6,527 SF |
| Term | Sep 2030 |
| Rental Rate | Upon Request |
| Space Use | Office |
| Condition | Full Build-Out |
| Available | 30 Days |
The space comprises 6,527 sq ft of office space arranged over ground floor. The space benefits from a high quality fit out with the potential for the existing furniture to be included. The suite benefits from demised wc, shower facilities and a large kitchen with 4 meeting rooms. The property is available via a sublease or assignation to a business within the life sciences and technology sector. The current lease expires on 6th September 2030, with a tenant break option on 7th September 2025 (subject to at least 6 months’ prior notice) at which time there will be an open market rent review. A longer lease can be discussed by separate negotiation.
- Use Class: Class 4
- Sublease space available from current tenant
- Fully Built-Out as Standard Office
- Mostly Open Floor Plan Layout
- Fits 17 - 53 People
- Kitchen
- Shower Facilities
- Private Restrooms
- High quality fit out
- Potential for furniture and limited IT equipment
- Staff welfare facilities
Property Overview
The Pioneer Building was completed in 2020 and is the collaborative heart of Edinburgh Technopole. The building looks out onto green space and provides the park with first class amenities, including premier meeting facilities and The Kitchen café, which is for the exclusive use of Technopole tenant occupiers, site contractors and the Midlothian Science Zone community. The park is 8 miles south of Edinburgh City Centre and is easily accessible from the Edinburgh City Bypass. Ample parking is available on site and a local park and ride facility is available at nearby Station. The estate is also well served by public transport.
- 24 Hour Access
- Bio-Tech/ Lab Space
- Kitchen
- Demised WC facilities
PROPERTY FACTS
Presented by

Pioneer | Bush Estate
Hmm, there seems to have been an error sending your message. Please try again.
Thanks! Your message was sent.






