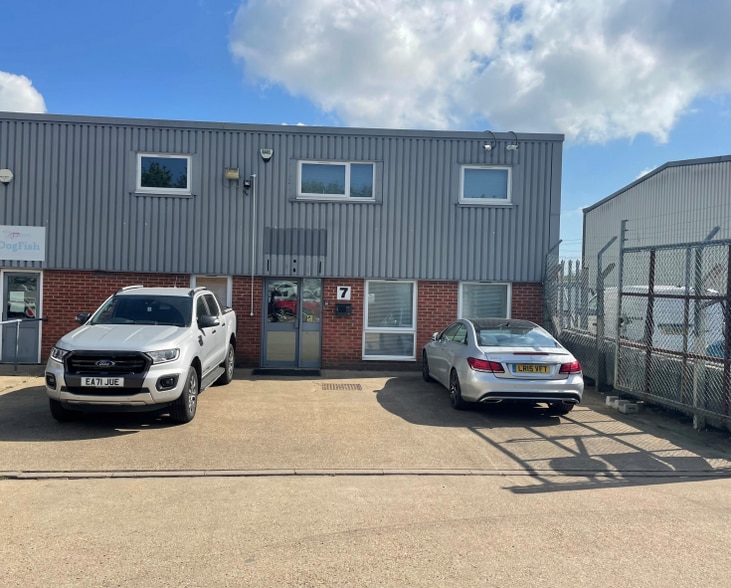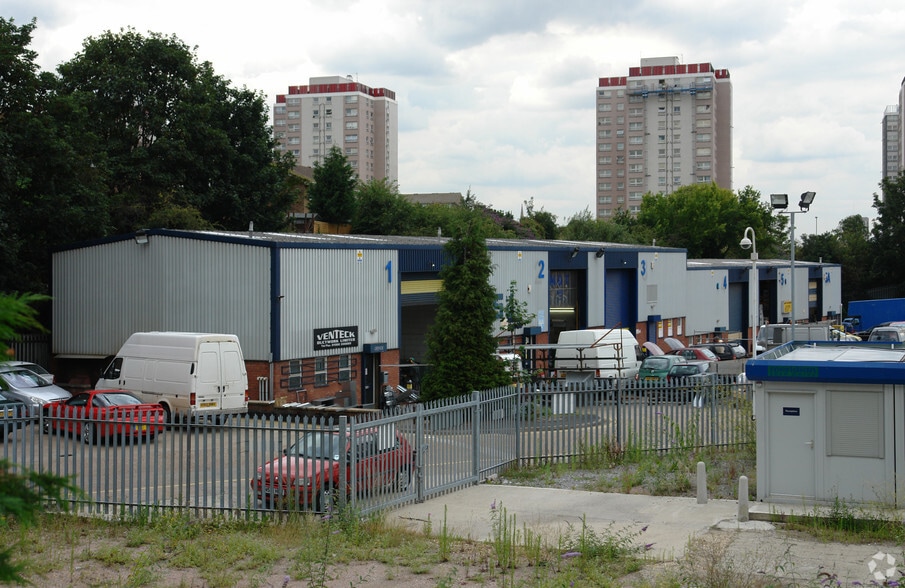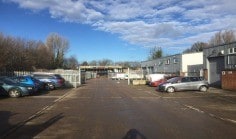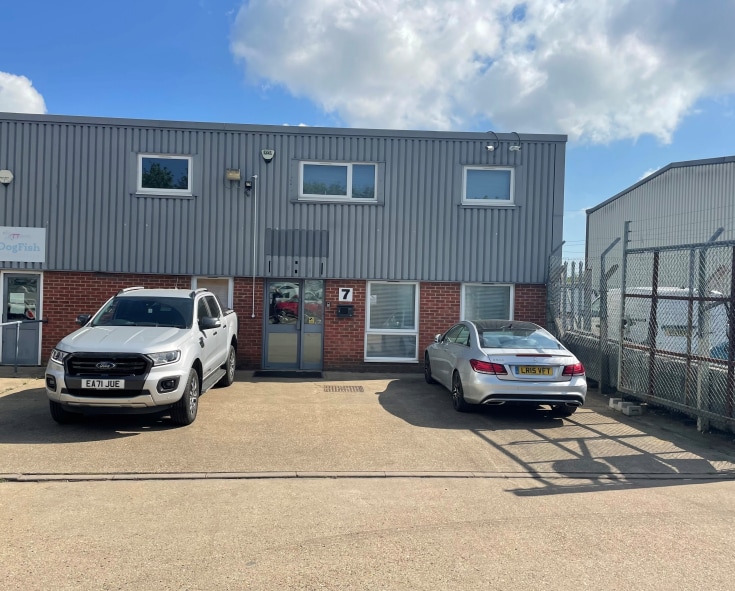Your email has been sent.
Highlights
- Great transport links
- Onsite parking
- Close to local amenities
Features
All Available Space(1)
Display Rental Rate as
- Space
- Size
- Term
- Rental Rate
- Space Use
- Condition
- Available
Modern first floor offices currently divided into a number of rooms together with their own kitchen and WC but the layout can be altered to suit occupiers requirements. The offices benefit from suspended ceilings with inset LED lighting, cat v data cabling, gas central heating and door entry system.
- Use Class: E
- Mostly Open Floor Plan Layout
- Drop Ceilings
- Cat v cabling
- LED lighting
- Partially Built-Out as Standard Office
- Kitchen
- Private Restrooms
- Door entry system
| Space | Size | Term | Rental Rate | Space Use | Condition | Available |
| 1st Floor | 1,018 SF | Negotiable | $29.48 CAD/SF/YR $2.46 CAD/SF/MO $30,010 CAD/YR $2,501 CAD/MO | Office | Partial Build-Out | Now |
1st Floor
| Size |
| 1,018 SF |
| Term |
| Negotiable |
| Rental Rate |
| $29.48 CAD/SF/YR $2.46 CAD/SF/MO $30,010 CAD/YR $2,501 CAD/MO |
| Space Use |
| Office |
| Condition |
| Partial Build-Out |
| Available |
| Now |
1st Floor
| Size | 1,018 SF |
| Term | Negotiable |
| Rental Rate | $29.48 CAD/SF/YR |
| Space Use | Office |
| Condition | Partial Build-Out |
| Available | Now |
Modern first floor offices currently divided into a number of rooms together with their own kitchen and WC but the layout can be altered to suit occupiers requirements. The offices benefit from suspended ceilings with inset LED lighting, cat v data cabling, gas central heating and door entry system.
- Use Class: E
- Partially Built-Out as Standard Office
- Mostly Open Floor Plan Layout
- Kitchen
- Drop Ceilings
- Private Restrooms
- Cat v cabling
- Door entry system
- LED lighting
Property Overview
Modern first floor offices currently divided into a number of rooms together with their own kitchen and WC but the layout can be altered to suit occupiers requirements. The offices benefit from suspended ceilings with inset LED lighting, cat v data cabling, gas central heating and door entry system.
Service Facility Facts
Presented by

Bury Mead Rd
Hmm, there seems to have been an error sending your message. Please try again.
Thanks! Your message was sent.








