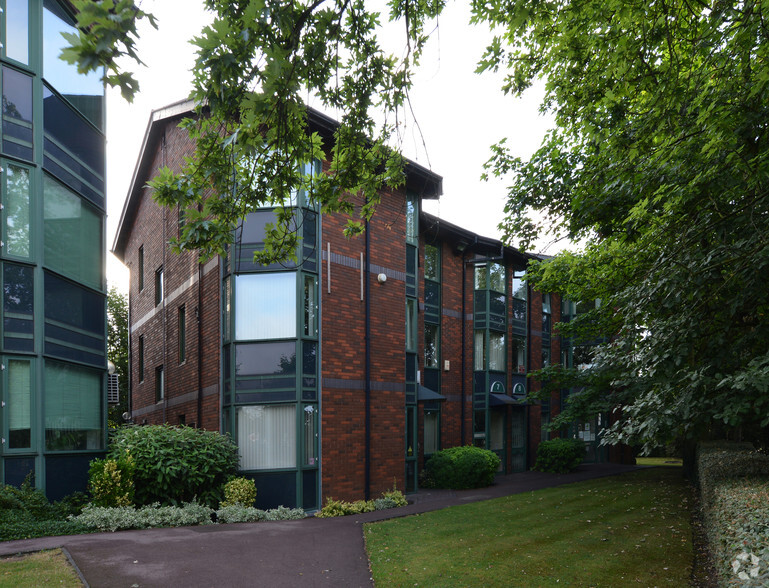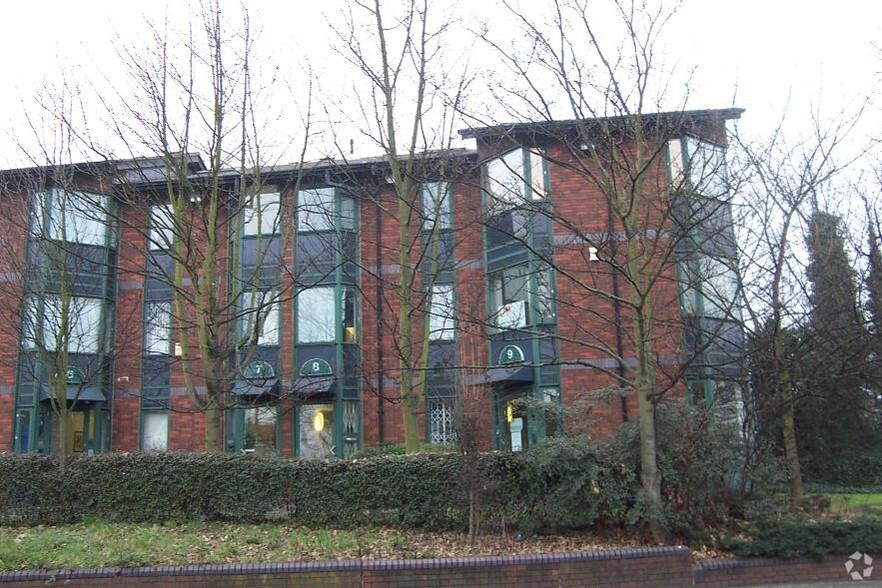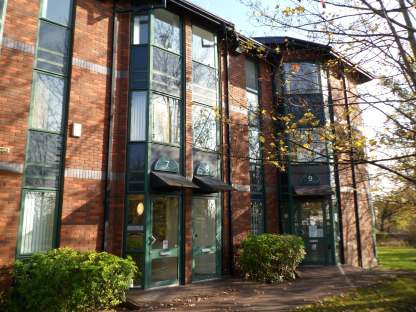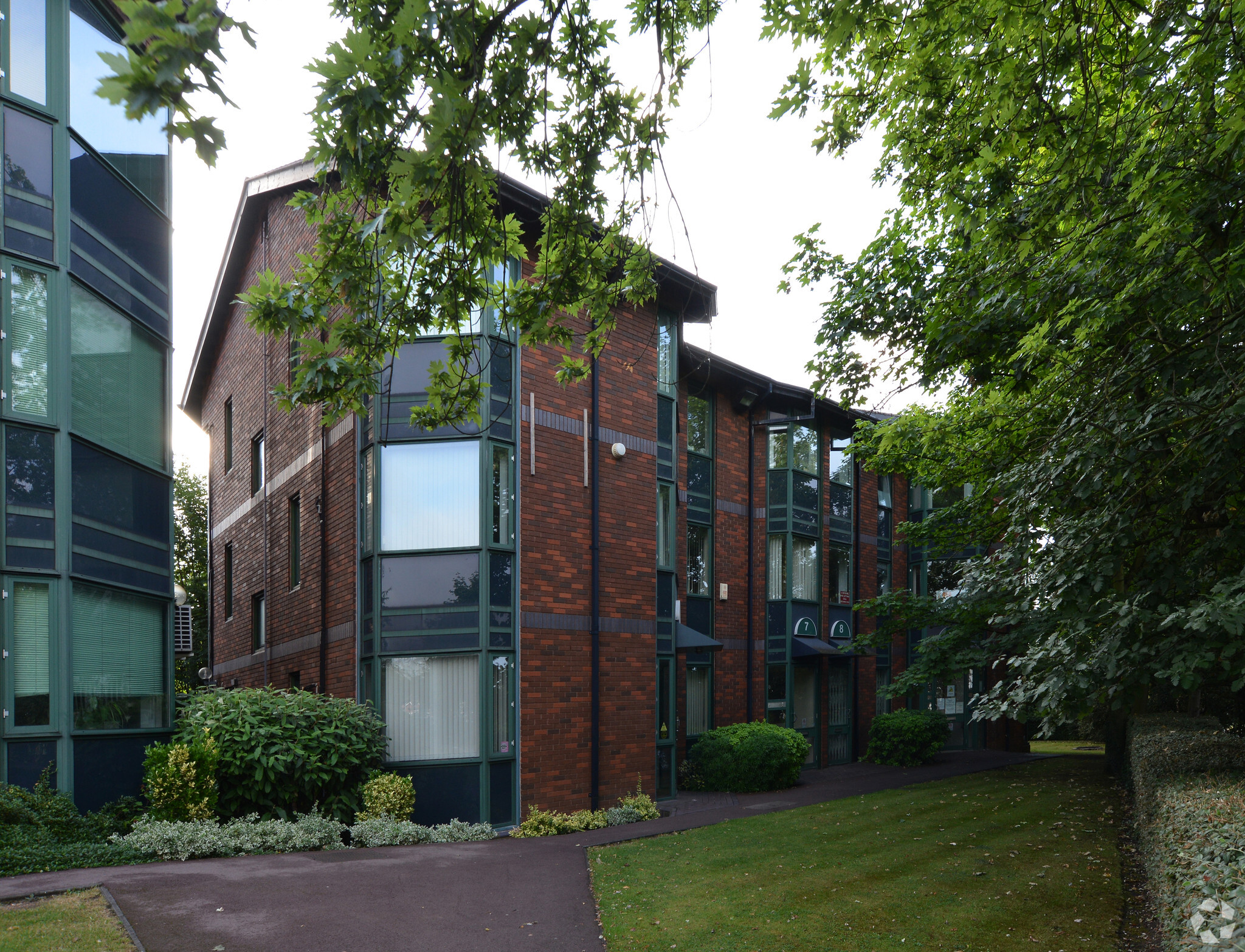
This feature is unavailable at the moment.
We apologize, but the feature you are trying to access is currently unavailable. We are aware of this issue and our team is working hard to resolve the matter.
Please check back in a few minutes. We apologize for the inconvenience.
- LoopNet Team
thank you

Your email has been sent!
Bunns Ln
648 - 1,945 SF of Office Space Available in London NW7 2DQ



Highlights
- Three car parking spaces available under separate licence at £20 plus VAT per week per space
- Strong public transport links
- Direct access to M1
all available spaces(3)
Display Rental Rate as
- Space
- Size
- Term
- Rental Rate
- Space Use
- Condition
- Available
Comprises a self-contained mid-terraced office building which has recently undergone extensive refurbishment arranged on ground and two upper floors, and affords the following gross internal floor area: floor are - 1,945 sq ft.
- Use Class: E
- Mostly Open Floor Plan Layout
- Can be combined with additional space(s) for up to 1,945 SF of adjacent space
- Drop Ceilings
- Private Restrooms
- Vertical blinds
- Alarm
- Staff room
- Partially Built-Out as Standard Office
- Fits 2 - 6 People
- Central Air and Heating
- Energy Performance Rating - D
- Perimeter Trunking
- CAT V Cabling
- Entryphone system
Comprises a self-contained mid-terraced office building which has recently undergone extensive refurbishment arranged on ground and two upper floors, and affords the following gross internal floor area: floor are - 1,945 sq ft.
- Use Class: E
- Mostly Open Floor Plan Layout
- Can be combined with additional space(s) for up to 1,945 SF of adjacent space
- Drop Ceilings
- Private Restrooms
- Vertical blinds
- Alarm
- Staff room
- Partially Built-Out as Standard Office
- Fits 2 - 6 People
- Central Air and Heating
- Energy Performance Rating - D
- Perimeter Trunking
- CAT V Cabling
- Entryphone system
Comprises a self-contained mid-terraced office building which has recently undergone extensive refurbishment arranged on ground and two upper floors, and affords the following gross internal floor area: floor are - 1,945 sq ft.
- Use Class: E
- Mostly Open Floor Plan Layout
- Can be combined with additional space(s) for up to 1,945 SF of adjacent space
- Drop Ceilings
- Private Restrooms
- Vertical blinds
- Alarm
- Staff room
- Partially Built-Out as Standard Office
- Fits 2 - 6 People
- Central Air and Heating
- Energy Performance Rating - D
- Perimeter Trunking
- CAT V Cabling
- Entryphone system
| Space | Size | Term | Rental Rate | Space Use | Condition | Available |
| Ground, Ste 6 | 649 SF | Negotiable | $35.74 CAD/SF/YR $2.98 CAD/SF/MO $384.69 CAD/m²/YR $32.06 CAD/m²/MO $1,933 CAD/MO $23,195 CAD/YR | Office | Partial Build-Out | Now |
| 1st Floor, Ste 6 | 648 SF | Negotiable | $35.74 CAD/SF/YR $2.98 CAD/SF/MO $384.69 CAD/m²/YR $32.06 CAD/m²/MO $1,930 CAD/MO $23,159 CAD/YR | Office | Partial Build-Out | Now |
| 2nd Floor, Ste 6 | 648 SF | Negotiable | $35.74 CAD/SF/YR $2.98 CAD/SF/MO $384.69 CAD/m²/YR $32.06 CAD/m²/MO $1,930 CAD/MO $23,159 CAD/YR | Office | Partial Build-Out | Now |
Ground, Ste 6
| Size |
| 649 SF |
| Term |
| Negotiable |
| Rental Rate |
| $35.74 CAD/SF/YR $2.98 CAD/SF/MO $384.69 CAD/m²/YR $32.06 CAD/m²/MO $1,933 CAD/MO $23,195 CAD/YR |
| Space Use |
| Office |
| Condition |
| Partial Build-Out |
| Available |
| Now |
1st Floor, Ste 6
| Size |
| 648 SF |
| Term |
| Negotiable |
| Rental Rate |
| $35.74 CAD/SF/YR $2.98 CAD/SF/MO $384.69 CAD/m²/YR $32.06 CAD/m²/MO $1,930 CAD/MO $23,159 CAD/YR |
| Space Use |
| Office |
| Condition |
| Partial Build-Out |
| Available |
| Now |
2nd Floor, Ste 6
| Size |
| 648 SF |
| Term |
| Negotiable |
| Rental Rate |
| $35.74 CAD/SF/YR $2.98 CAD/SF/MO $384.69 CAD/m²/YR $32.06 CAD/m²/MO $1,930 CAD/MO $23,159 CAD/YR |
| Space Use |
| Office |
| Condition |
| Partial Build-Out |
| Available |
| Now |
Ground, Ste 6
| Size | 649 SF |
| Term | Negotiable |
| Rental Rate | $35.74 CAD/SF/YR |
| Space Use | Office |
| Condition | Partial Build-Out |
| Available | Now |
Comprises a self-contained mid-terraced office building which has recently undergone extensive refurbishment arranged on ground and two upper floors, and affords the following gross internal floor area: floor are - 1,945 sq ft.
- Use Class: E
- Partially Built-Out as Standard Office
- Mostly Open Floor Plan Layout
- Fits 2 - 6 People
- Can be combined with additional space(s) for up to 1,945 SF of adjacent space
- Central Air and Heating
- Drop Ceilings
- Energy Performance Rating - D
- Private Restrooms
- Perimeter Trunking
- Vertical blinds
- CAT V Cabling
- Alarm
- Entryphone system
- Staff room
1st Floor, Ste 6
| Size | 648 SF |
| Term | Negotiable |
| Rental Rate | $35.74 CAD/SF/YR |
| Space Use | Office |
| Condition | Partial Build-Out |
| Available | Now |
Comprises a self-contained mid-terraced office building which has recently undergone extensive refurbishment arranged on ground and two upper floors, and affords the following gross internal floor area: floor are - 1,945 sq ft.
- Use Class: E
- Partially Built-Out as Standard Office
- Mostly Open Floor Plan Layout
- Fits 2 - 6 People
- Can be combined with additional space(s) for up to 1,945 SF of adjacent space
- Central Air and Heating
- Drop Ceilings
- Energy Performance Rating - D
- Private Restrooms
- Perimeter Trunking
- Vertical blinds
- CAT V Cabling
- Alarm
- Entryphone system
- Staff room
2nd Floor, Ste 6
| Size | 648 SF |
| Term | Negotiable |
| Rental Rate | $35.74 CAD/SF/YR |
| Space Use | Office |
| Condition | Partial Build-Out |
| Available | Now |
Comprises a self-contained mid-terraced office building which has recently undergone extensive refurbishment arranged on ground and two upper floors, and affords the following gross internal floor area: floor are - 1,945 sq ft.
- Use Class: E
- Partially Built-Out as Standard Office
- Mostly Open Floor Plan Layout
- Fits 2 - 6 People
- Can be combined with additional space(s) for up to 1,945 SF of adjacent space
- Central Air and Heating
- Drop Ceilings
- Energy Performance Rating - D
- Private Restrooms
- Perimeter Trunking
- Vertical blinds
- CAT V Cabling
- Alarm
- Entryphone system
- Staff room
Property Overview
The premises are situated just off Mill Hill Broadway being close to Mill Hill main line station (Thameslink). Excellent road communications are afforded with the Watford Way (A41) and junction 2 of the M1 motorway all within easy reach.
- Security System
- Air Conditioning
PROPERTY FACTS
Presented by

Bunns Ln
Hmm, there seems to have been an error sending your message. Please try again.
Thanks! Your message was sent.






