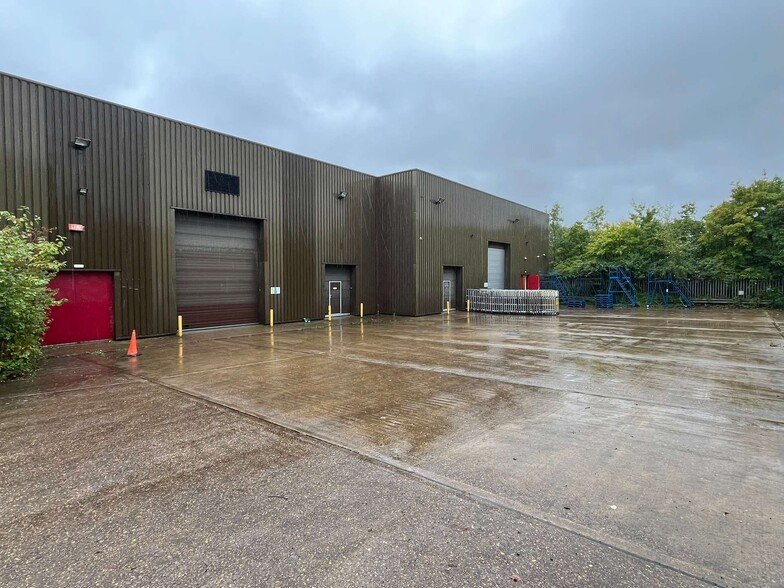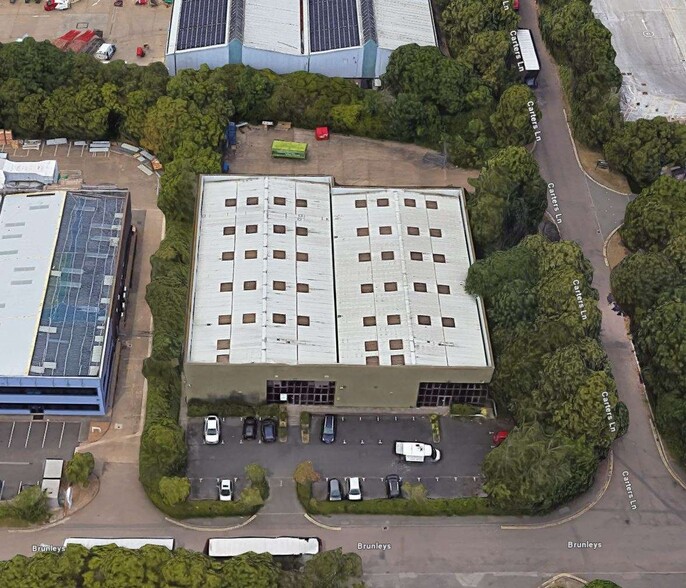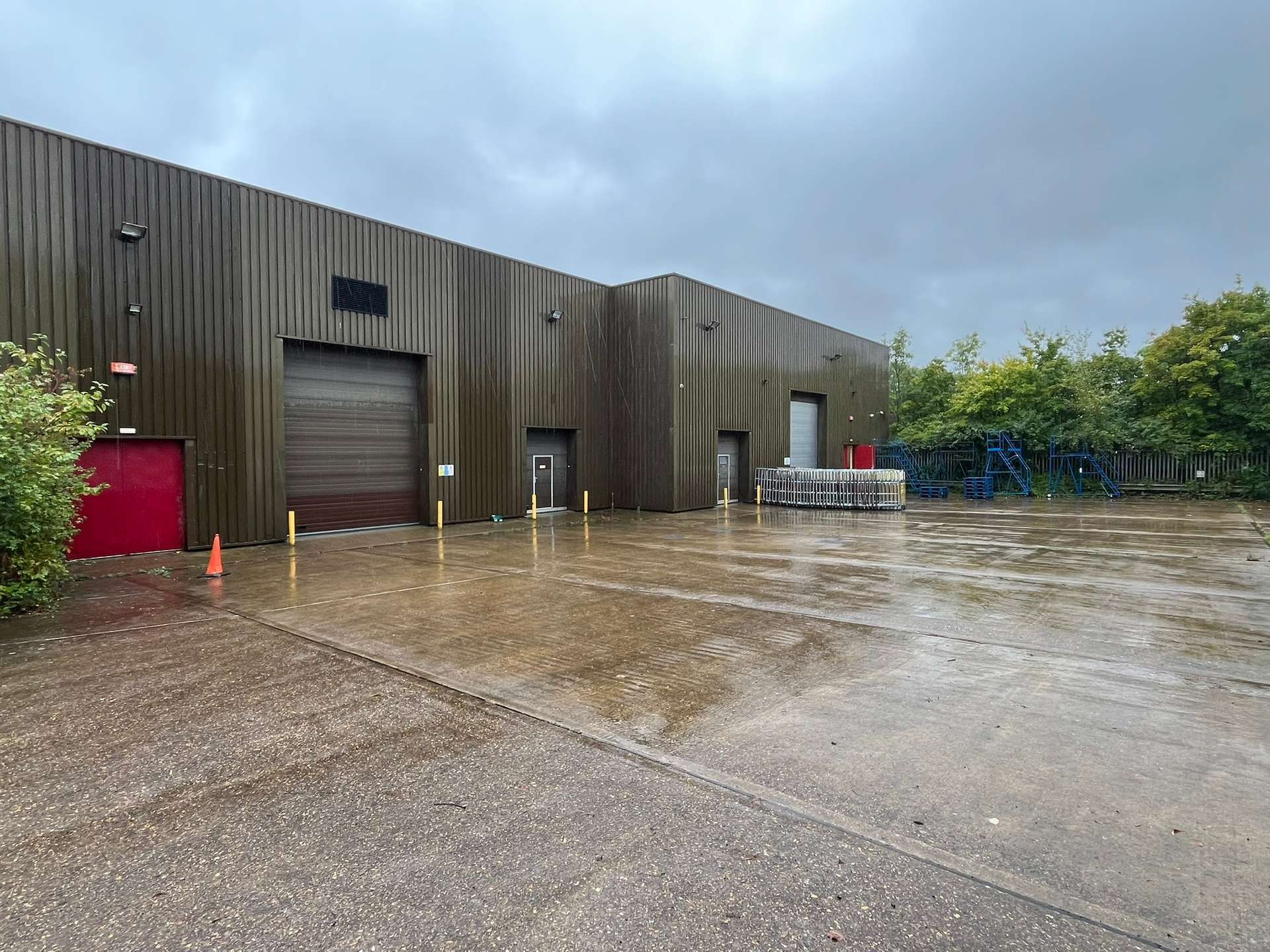Kiln Farm Trading Estate Brunleys Ln 512 - 19,292 SF of Industrial Space Available in Milton Keynes MK11 3EP


HIGHLIGHTS
- Large Gated Service Yard
- Available as Separate Units or Combined
- To Be Refurbished
FEATURES
ALL AVAILABLE SPACES(4)
Display Rental Rate as
- SPACE
- SIZE
- TERM
- RENTAL RATE
- SPACE USE
- CONDITION
- AVAILABLE
Introducing two adjoining warehouse/industrial units available individually or combined, featuring clear-span steel frame construction with modern two-storey office and ancillary accommodation at the front. The warehouse benefits from a minimum eaves height of 6 meters and efficient loading capabilities, with each unit offering a full-height ground-level loading door plus two additional low-level access doors. The office areas come with heating and lighting, while the warehouse space is fitted with fluorescent strip lighting. Externally, the property provides a secure and gated service yard accessible from Carters Lane, complemented by 30 front car parking spaces. Available on a new full repairing and insuring lease, with detailed terms on request. Ideal for a range of industrial and logistics uses, this property offers flexibility and functionality in a prime location.
- Use Class: B2
- Security System
- Natural Light
- Energy Performance Rating - D
- Separate Units or Combined
- Can be combined with additional space(s) for up to 19,292 SF of adjacent space
- Secure Storage
- Automatic Blinds
- 2 Full-Height Loading Doors
- Secure Storage
Introducing two adjoining warehouse/industrial units available individually or combined, featuring clear-span steel frame construction with modern two-storey office and ancillary accommodation at the front. The warehouse benefits from a minimum eaves height of 6 meters and efficient loading capabilities, with each unit offering a full-height ground-level loading door plus two additional low-level access doors. The office areas come with heating and lighting, while the warehouse space is fitted with fluorescent strip lighting. Externally, the property provides a secure and gated service yard accessible from Carters Lane, complemented by 30 front car parking spaces. Available on a new full repairing and insuring lease, with detailed terms on request. Ideal for a range of industrial and logistics uses, this property offers flexibility and functionality in a prime location.
- Use Class: B2
- Security System
- Natural Light
- Energy Performance Rating - D
- Separate Units or Combined
- Can be combined with additional space(s) for up to 19,292 SF of adjacent space
- Secure Storage
- Automatic Blinds
- 2 Full-Height Loading Doors
- Secure Storage
Introducing two adjoining warehouse/industrial units available individually or combined, featuring clear-span steel frame construction with modern two-storey office and ancillary accommodation at the front. The warehouse benefits from a minimum eaves height of 6 meters and efficient loading capabilities, with each unit offering a full-height ground-level loading door plus two additional low-level access doors. The office areas come with heating and lighting, while the warehouse space is fitted with fluorescent strip lighting. Externally, the property provides a secure and gated service yard accessible from Carters Lane, complemented by 30 front car parking spaces. Available on a new full repairing and insuring lease, with detailed terms on request. Ideal for a range of industrial and logistics uses, this property offers flexibility and functionality in a prime location.
- Use Class: B2
- Can be combined with additional space(s) for up to 19,292 SF of adjacent space
- Secure Storage
- Automatic Blinds
- 2 Full-Height Loading Doors
- Office Spaces Benefits From Heating & Lighting
- Includes 533 SF of dedicated office space
- Security System
- Natural Light
- Energy Performance Rating - D
- Separate Units or Combined
Introducing two adjoining warehouse/industrial units available individually or combined, featuring clear-span steel frame construction with modern two-storey office and ancillary accommodation at the front. The warehouse benefits from a minimum eaves height of 6 meters and efficient loading capabilities, with each unit offering a full-height ground-level loading door plus two additional low-level access doors. The office areas come with heating and lighting, while the warehouse space is fitted with fluorescent strip lighting. Externally, the property provides a secure and gated service yard accessible from Carters Lane, complemented by 30 front car parking spaces. Available on a new full repairing and insuring lease, with detailed terms on request. Ideal for a range of industrial and logistics uses, this property offers flexibility and functionality in a prime location.
- Use Class: B2
- Can be combined with additional space(s) for up to 19,292 SF of adjacent space
- Secure Storage
- Automatic Blinds
- 2 Full-Height Loading Doors
- Office Spaces Benefits From Heating & Lighting
- Includes 512 SF of dedicated office space
- Security System
- Natural Light
- Energy Performance Rating - D
- Separate Units or Combined
| Space | Size | Term | Rental Rate | Space Use | Condition | Available |
| Ground - Unit 1 | 9,448 SF | Negotiable | Upon Request | Industrial | Full Build-Out | Now |
| Ground - Unit 2 | 8,799 SF | Negotiable | Upon Request | Industrial | Full Build-Out | Now |
| 1st Floor - Unit 1 | 533 SF | Negotiable | Upon Request | Industrial | Full Build-Out | Now |
| 1st Floor - Unit 2 | 512 SF | Negotiable | Upon Request | Industrial | Full Build-Out | Now |
Ground - Unit 1
| Size |
| 9,448 SF |
| Term |
| Negotiable |
| Rental Rate |
| Upon Request |
| Space Use |
| Industrial |
| Condition |
| Full Build-Out |
| Available |
| Now |
Ground - Unit 2
| Size |
| 8,799 SF |
| Term |
| Negotiable |
| Rental Rate |
| Upon Request |
| Space Use |
| Industrial |
| Condition |
| Full Build-Out |
| Available |
| Now |
1st Floor - Unit 1
| Size |
| 533 SF |
| Term |
| Negotiable |
| Rental Rate |
| Upon Request |
| Space Use |
| Industrial |
| Condition |
| Full Build-Out |
| Available |
| Now |
1st Floor - Unit 2
| Size |
| 512 SF |
| Term |
| Negotiable |
| Rental Rate |
| Upon Request |
| Space Use |
| Industrial |
| Condition |
| Full Build-Out |
| Available |
| Now |
PROPERTY OVERVIEW
Kiln Farm is located in Milton Keynes, a well established industrial and commercial area with a good local road network linking to major transport routes. Key commercial occupiers in the vicinity include Royal Mail, Tesco, vGroup International, Lexus, Carpet Warehouse and Toolstation. The town is located 50 miles north of London and 70 miles south-east of Birmingham. It is just off junction 14 of the M1, and can also be reached by rail.





