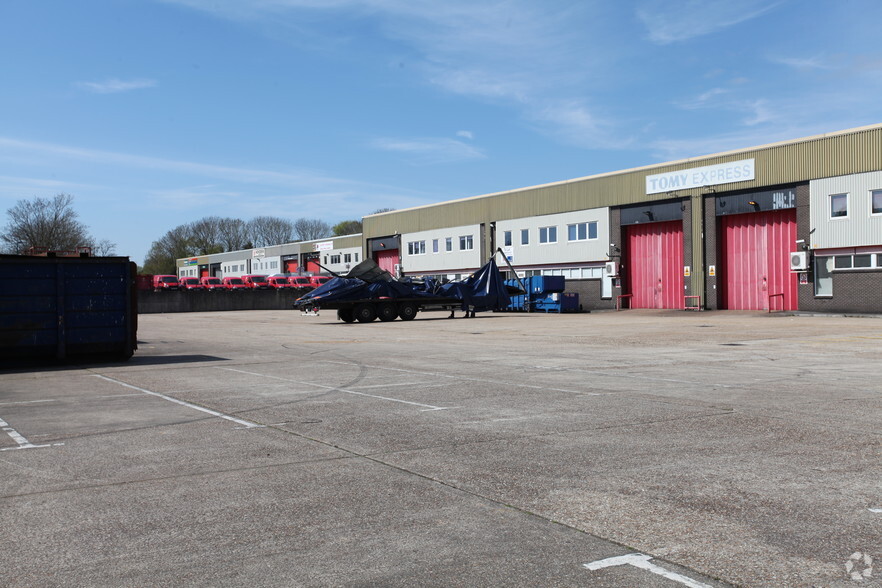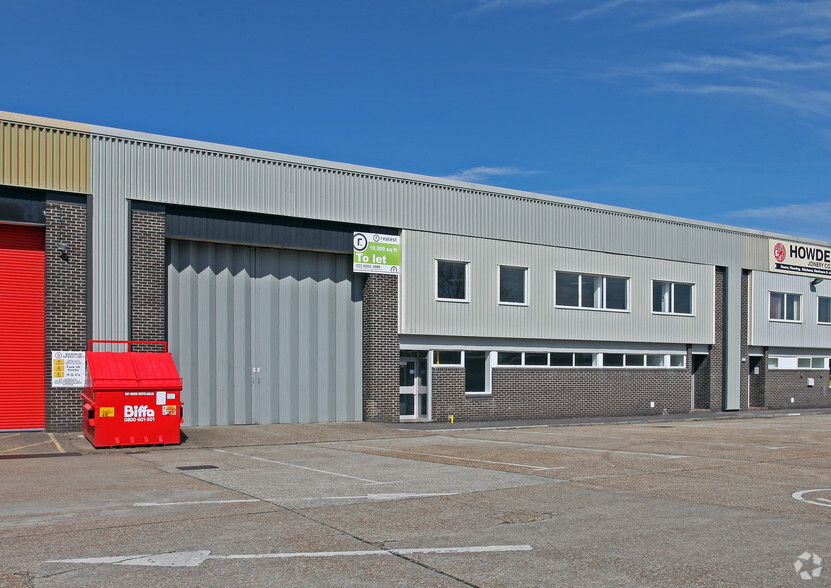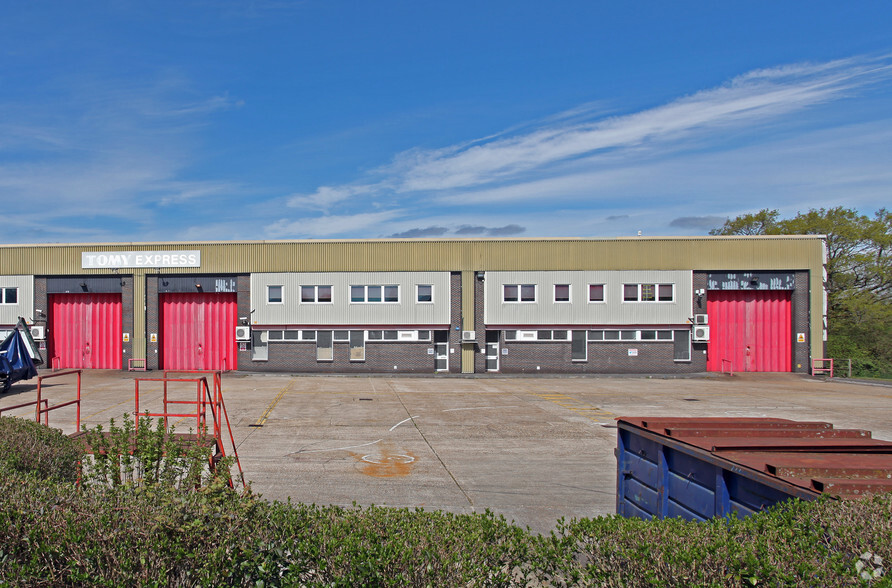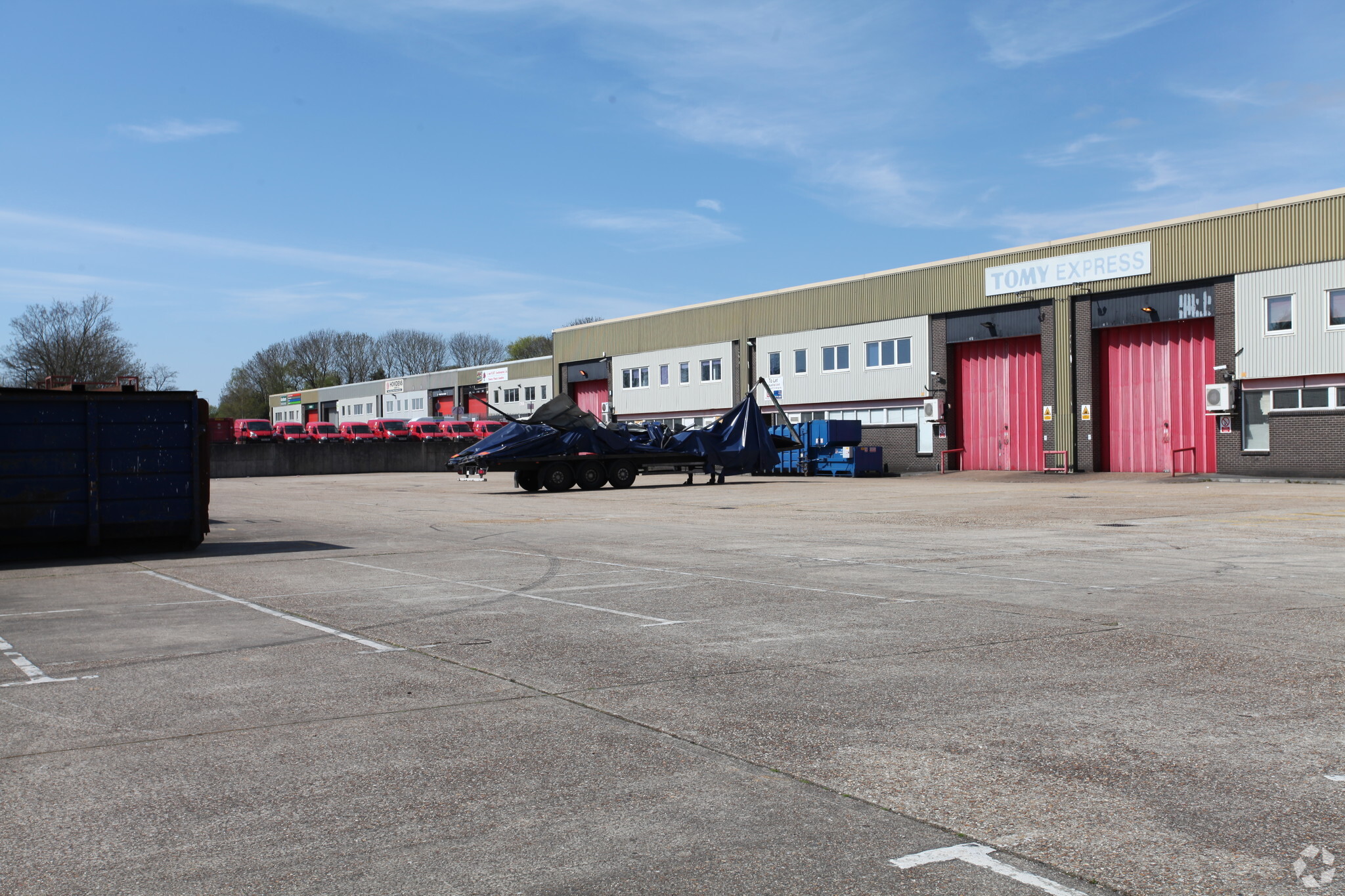Brunel Rd 1,065 - 20,874 SF of Flex Space Available in Totton SO40 3SA



FEATURES
ALL AVAILABLE SPACES(3)
Display Rental Rate as
- SPACE
- SIZE
- TERM
- RENTAL RATE
- SPACE USE
- CONDITION
- AVAILABLE
Unit 2 is a shell space industrial unit comprising of 10,442 sqft
- Use Class: B8
- Can be combined with additional space(s) for up to 10,442 SF of adjacent space
- Yard
- Large electric loading door (w) 6.8m x (h) 5.25m
- FF offices with LED lighting
- Includes 1,065 SF of dedicated office space
- Energy Performance Rating - B
- 5.8m min eaves height
- Allocated parking and forecourt yard area
The 2 spaces in this building must be leased together, for a total size of 10,432 SF (Contiguous Area):
Unit 2 is a shell space industrial unit comprising of 10,442 sqft
- Use Class: B8
- Energy Performance Rating - B
- 5.8m min eaves height
- Allocated parking and forecourt yard area
- Includes 1,072 SF of dedicated office space
- Yard
- Large electric loading door (w) 6.8m x (h) 5.25m
- FF offices with LED lighting
Unit 2 is a shell space industrial unit comprising of 10,442 sqft
- Use Class: B8
- Can be combined with additional space(s) for up to 10,442 SF of adjacent space
- Yard
- Large electric loading door (w) 6.8m x (h) 5.25m
- FF offices with LED lighting
- Includes 1,065 SF of dedicated office space
- Energy Performance Rating - B
- 5.8m min eaves height
- Allocated parking and forecourt yard area
| Space | Size | Term | Rental Rate | Space Use | Condition | Available |
| Ground - 2 | 9,377 SF | Negotiable | Upon Request | Flex | Shell Space | Now |
| Ground - 4, 1st Floor - 4 | 10,432 SF | Negotiable | Upon Request | Flex | Shell Space | Now |
| 1st Floor - 2 | 1,065 SF | Negotiable | Upon Request | Flex | Shell Space | Now |
Ground - 2
| Size |
| 9,377 SF |
| Term |
| Negotiable |
| Rental Rate |
| Upon Request |
| Space Use |
| Flex |
| Condition |
| Shell Space |
| Available |
| Now |
Ground - 4, 1st Floor - 4
The 2 spaces in this building must be leased together, for a total size of 10,432 SF (Contiguous Area):
| Size |
|
Ground - 4 - 9,360 SF
1st Floor - 4 - 1,072 SF
|
| Term |
| Negotiable |
| Rental Rate |
| Upon Request |
| Space Use |
| Flex |
| Condition |
| Shell Space |
| Available |
| Now |
1st Floor - 2
| Size |
| 1,065 SF |
| Term |
| Negotiable |
| Rental Rate |
| Upon Request |
| Space Use |
| Flex |
| Condition |
| Shell Space |
| Available |
| Now |
PROPERTY OVERVIEW
Unit 2 is a modern, mid-terrace industrial/warehouse unit of steel portal frame construction with inner blockwork profiled cladding and brickwork elevations beneath a new pitched insulated roof with roof lights. There is a concrete yard to the front providing a loading apron and ample car parking.





