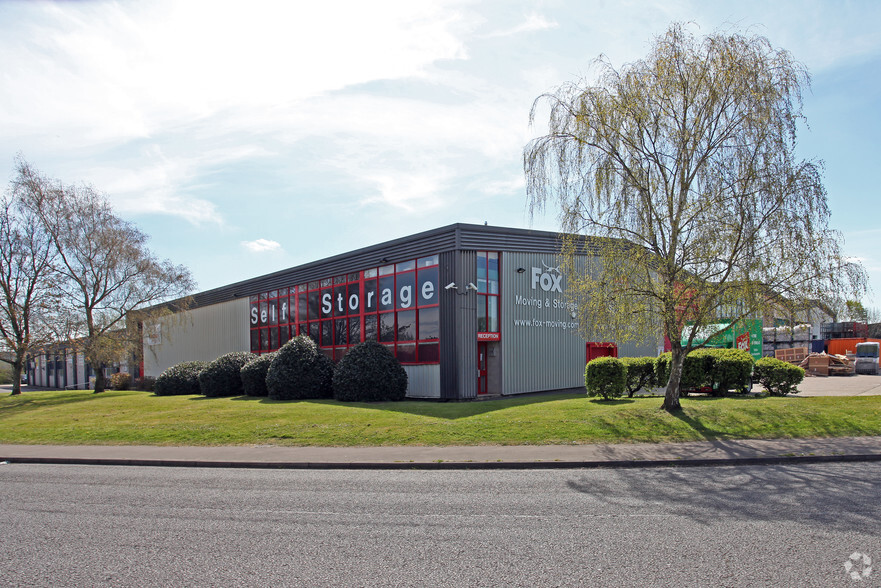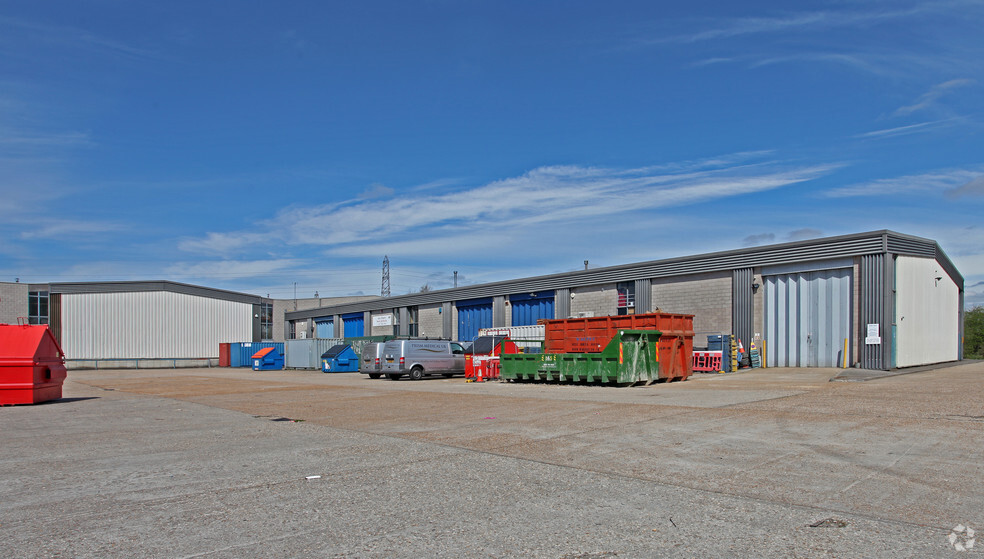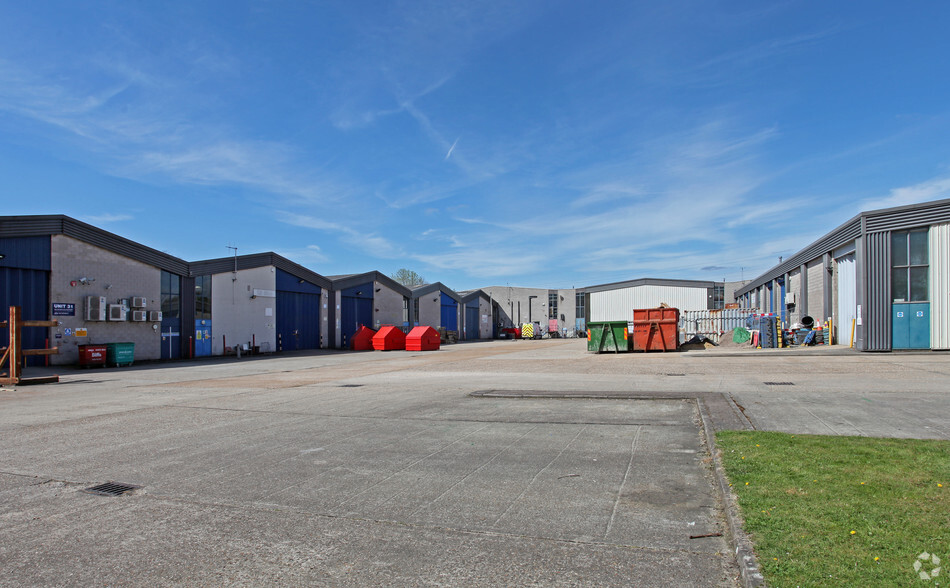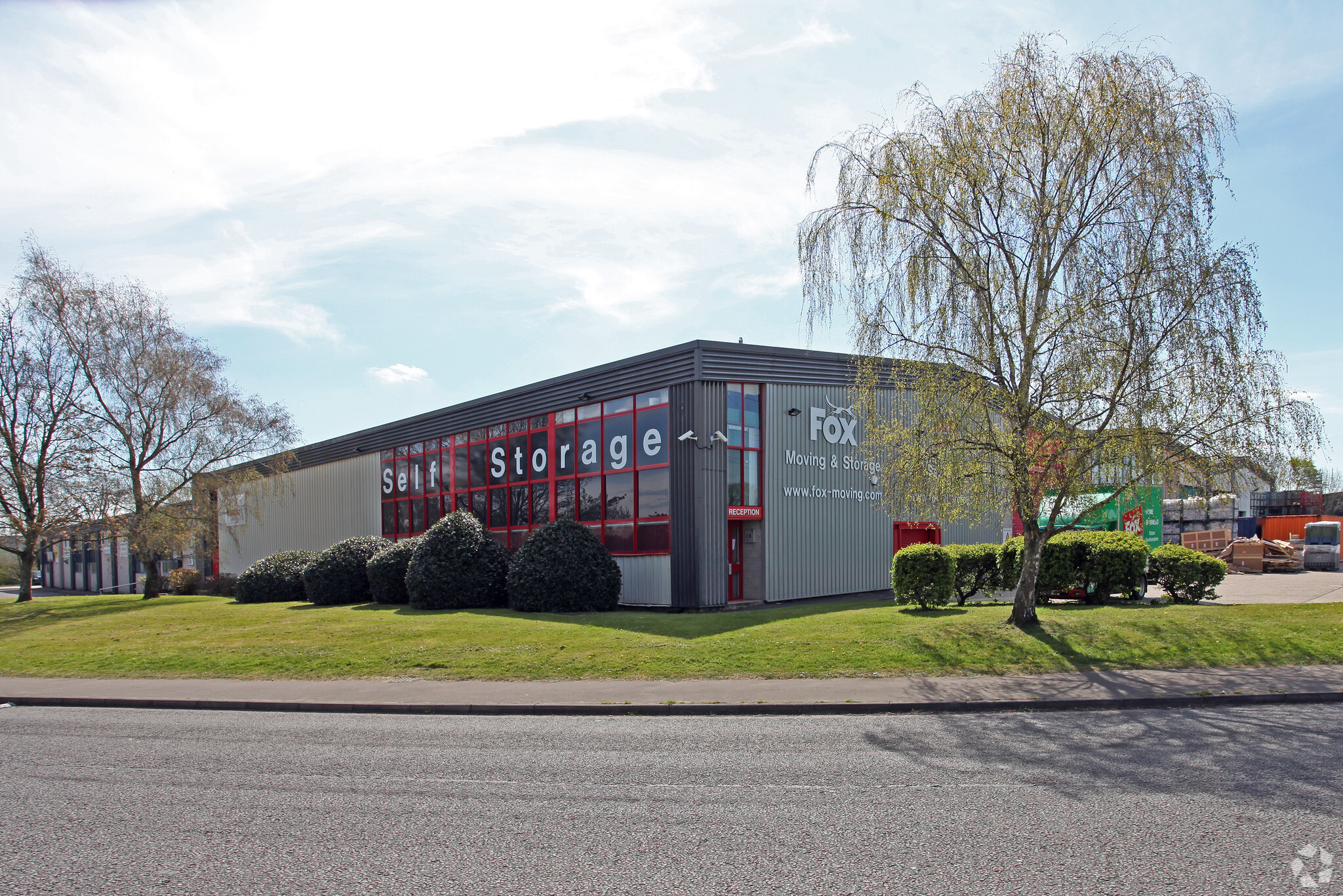
This feature is unavailable at the moment.
We apologize, but the feature you are trying to access is currently unavailable. We are aware of this issue and our team is working hard to resolve the matter.
Please check back in a few minutes. We apologize for the inconvenience.
- LoopNet Team
thank you

Your email has been sent!
Brunel Rd
5,438 SF of Industrial Space Available in Southampton SO40 3SA



Highlights
- Good transport links
- Many local amenities
- Well located building
Features
all available space(1)
Display Rental Rate as
- Space
- Size
- Term
- Rental Rate
- Space Use
- Condition
- Available
The 3 spaces in this building must be leased together, for a total size of 5,438 SF (Contiguous Area):
This industrial unit is available to let on terms to be agreed for the quoting rent of £50,800 per annum exclusive with mezzanine, with the mezzanine it would be £42,000 per annum.
- Use Class: B8
- Kitchen
- Private Restrooms
- Includes 720 SF of dedicated office space
- Central Air and Heating
- Shower Facilities
- Yard
| Space | Size | Term | Rental Rate | Space Use | Condition | Available |
| Ground - 40, 1st Floor - 40, Mezzanine - 40 | 5,438 SF | Negotiable | $16.61 CAD/SF/YR $1.38 CAD/SF/MO $178.76 CAD/m²/YR $14.90 CAD/m²/MO $7,526 CAD/MO $90,309 CAD/YR | Industrial | Partial Build-Out | Pending |
Ground - 40, 1st Floor - 40, Mezzanine - 40
The 3 spaces in this building must be leased together, for a total size of 5,438 SF (Contiguous Area):
| Size |
|
Ground - 40 - 3,123 SF
1st Floor - 40 - 720 SF
Mezzanine - 40 - 1,595 SF
|
| Term |
| Negotiable |
| Rental Rate |
| $16.61 CAD/SF/YR $1.38 CAD/SF/MO $178.76 CAD/m²/YR $14.90 CAD/m²/MO $7,526 CAD/MO $90,309 CAD/YR |
| Space Use |
| Industrial |
| Condition |
| Partial Build-Out |
| Available |
| Pending |
Ground - 40, 1st Floor - 40, Mezzanine - 40
| Size |
Ground - 40 - 3,123 SF
1st Floor - 40 - 720 SF
Mezzanine - 40 - 1,595 SF
|
| Term | Negotiable |
| Rental Rate | $16.61 CAD/SF/YR |
| Space Use | Industrial |
| Condition | Partial Build-Out |
| Available | Pending |
This industrial unit is available to let on terms to be agreed for the quoting rent of £50,800 per annum exclusive with mezzanine, with the mezzanine it would be £42,000 per annum.
- Use Class: B8
- Central Air and Heating
- Kitchen
- Shower Facilities
- Private Restrooms
- Yard
- Includes 720 SF of dedicated office space
Property Overview
The property comprises a mid-terrace steel portal frame industrial unit beneath an insulated pitched asbestos cement sheet roof with intermittent day light panels. Externally the unit has part block work part clad elevations to the front and rear elevations. The unit benefits from a tarmacadam car park to the front elevation facing Brunel Road and a rear communal concrete service yard providing access to the concertina sliding door at the rear of the unit. Internally the unit has a ground floor lobby leading to a staircase to an open plan first floor office. The lobby on the ground floor also leads through to the industrial area as well as male and female WC’s. Over time the unit has been added to, including a mezzanine floor covering circa 50% of the floor area. The mezzanine has its own staircase leading down towards the rear of the unit and is also accessible from the first floor offices. Currently the ground floor area is used for light industrial/electronics, with a partitioned off area under the mezzanine containing some specialist equipment, along with a staff area/kitchen. The unit is lit with pendant LED strip lights, and a new warm air gas blower has been installed to heat the workshop area. The mezzanine is mainly used for storage, however internal offices have been constructed towards the front of the building to a reasonable specification with central heating radiators, carpets, suspended ceilings and recessed lighting.
Warehouse FACILITY FACTS
SELECT TENANTS
- Floor
- Tenant Name
- Industry
- Multiple
- Concrete Flooring Solutions Ltd
- Construction
- Multiple
- Corrotherm International Ltd
- Retailer
- Multiple
- DX Network Services
- Transportation and Warehousing
- Multiple
- Fox Moving & Storage
- Transportation and Warehousing
- Multiple
- J&S Laser Profiles Ltd
- Manufacturing
- GRND
- Quayside Industries
- Construction
- GRND
- Red Arrow Fulfilment
- Transportation and Warehousing
- Multiple
- Trowtronics (UK) Ltd
- Manufacturing
- Multiple
- Veolia Environmental Services
- Construction
- Multiple
- Waterside Laboratories Ltd
- Retailer
Presented by

Brunel Rd
Hmm, there seems to have been an error sending your message. Please try again.
Thanks! Your message was sent.



