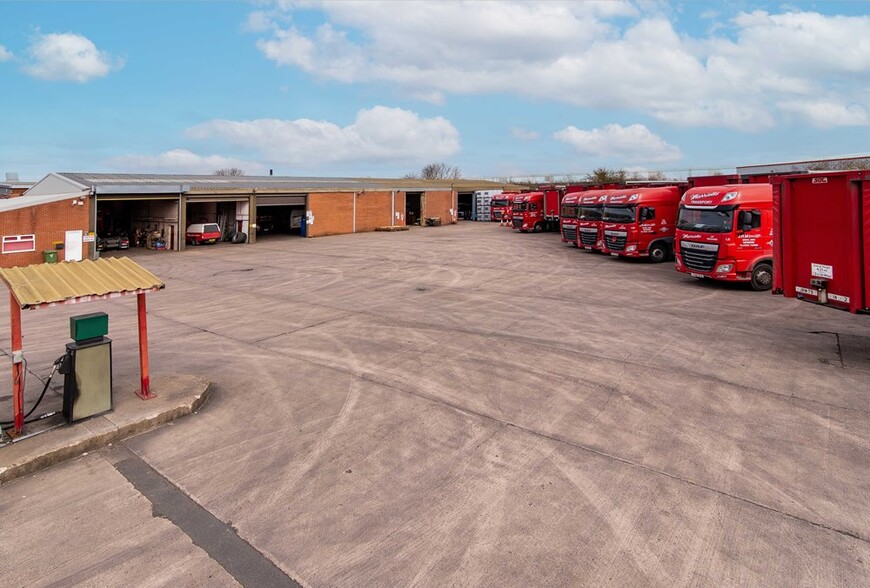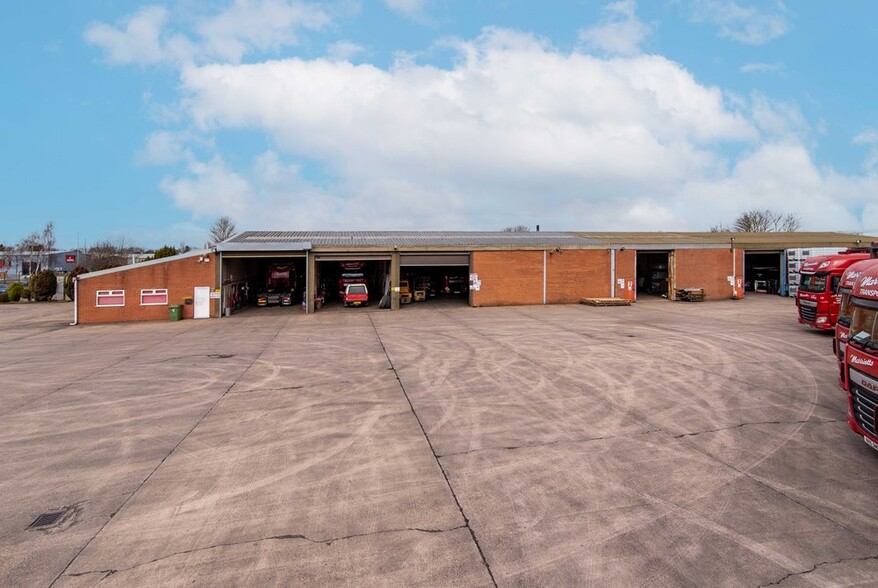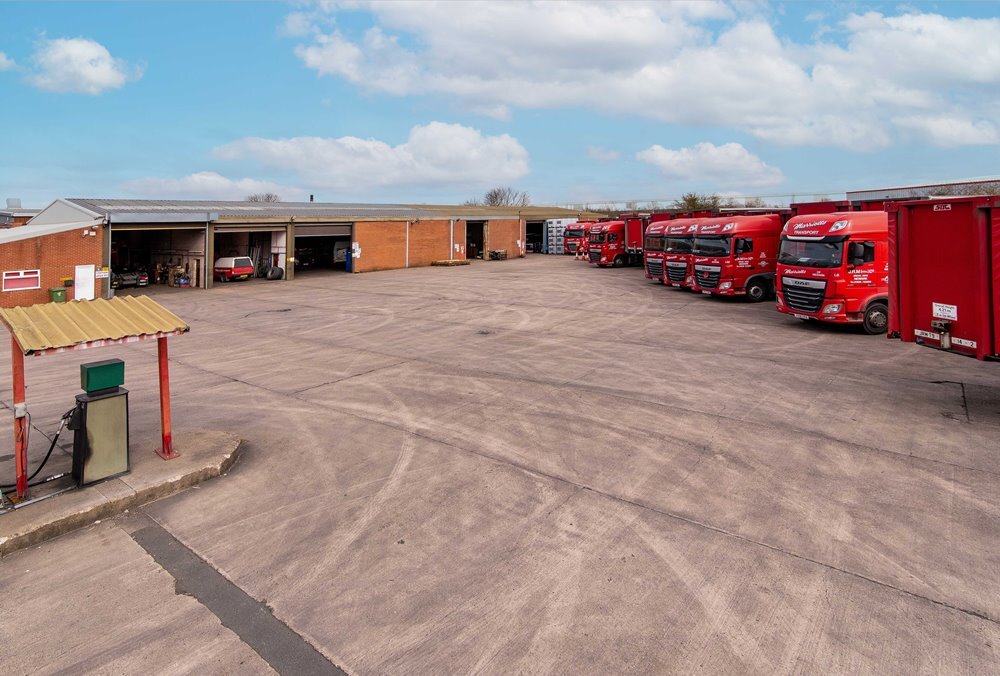
This feature is unavailable at the moment.
We apologize, but the feature you are trying to access is currently unavailable. We are aware of this issue and our team is working hard to resolve the matter.
Please check back in a few minutes. We apologize for the inconvenience.
- LoopNet Team
thank you

Your email has been sent!
Brunel Dr
Newark NG24 2DE
Denham Business Park · Industrial Property For Sale · 16,990 SF


Investment Highlights
- Refurbished warehouse / workshop units ranging from 945 sq ft to 16,990 sq ft
- Internal clear height is approximately 4.6m rising to 5.5m
- Fully concrete surfaced dedicated yards
- Allocated parking
Executive Summary
The property is situated in the Nottinghamshire market town of Newark which lies almost equal distance (20 miles) between Nottingham (to the south west) and Lincoln (to the north east), with Mansfield being a similar distance to the west. Newark town centre, A46 by pass and the A1 are within close proximity and there are excellent direct rail links into London Kings Cross with a travel time of approximately 1 hour 20 minutes.
PROPERTY FACTS
| Unit Size | 945 - 3,617 SF | Floors | 1 |
| No. Units | 6 | Typical Floor Size | 16,990 SF |
| Total Building Size | 16,990 SF | Year Built | 2000 |
| Property Type | Industrial | Lot Size | 0.40 AC |
| Property Subtype | Truck Terminal | Parking Ratio | 1.24/1,000 SF |
| Building Class | B |
| Unit Size | 945 - 3,617 SF |
| No. Units | 6 |
| Total Building Size | 16,990 SF |
| Property Type | Industrial |
| Property Subtype | Truck Terminal |
| Building Class | B |
| Floors | 1 |
| Typical Floor Size | 16,990 SF |
| Year Built | 2000 |
| Lot Size | 0.40 AC |
| Parking Ratio | 1.24/1,000 SF |
6 Units Available
Unit Office
| Unit Size | 1,260 SF | Sale Type | Owner User |
| Condo Use | Industrial | Tenure | Freehold |
| Unit Size | 1,260 SF |
| Condo Use | Industrial |
| Sale Type | Owner User |
| Tenure | Freehold |
Description
The site comprises a rare distribution depot, configured as two detached buildings of steel portal frame construction with brick elevations, under steel clad pitched roofs. The units have a clear internal height of 4.6m rising to 5.5m.
The main terrace is configured to provide six units, benefiting from individual level access loading doors with a modern office extension.
The buildings are set within a self contained site secured by perimeter palisade fencing and electrically operated gate access, which extends to approximately 1.75 acres.
Each unit will benefit from a dedicated loading / parking area.
Sale Notes
The units are available in part or as a whole on a freehold basis, or alternatively on flexible lease terms.
Unit Unit 1
| Unit Size | 945 SF | Sale Type | Owner User |
| Condo Use | Industrial | Tenure | Freehold |
| Unit Size | 945 SF |
| Condo Use | Industrial |
| Sale Type | Owner User |
| Tenure | Freehold |
Description
The site comprises a rare distribution depot, configured as two detached buildings of steel portal frame construction with brick elevations, under steel clad pitched roofs. The units have a clear internal height of 4.6m rising to 5.5m.
The main terrace is configured to provide six units, benefiting from individual level access loading doors with a modern office extension.
The buildings are set within a self contained site secured by perimeter palisade fencing and electrically operated gate access, which extends to approximately 1.75 acres.
Each unit will benefit from a dedicated loading / parking area.
Sale Notes
The units are available in part or as a whole on a freehold basis, or alternatively on flexible lease terms.
Unit Unit 2
| Unit Size | 945 SF | Sale Type | Owner User |
| Condo Use | Industrial | Tenure | Freehold |
| Unit Size | 945 SF |
| Condo Use | Industrial |
| Sale Type | Owner User |
| Tenure | Freehold |
Description
The site comprises a rare distribution depot, configured as two detached buildings of steel portal frame construction with brick elevations, under steel clad pitched roofs. The units have a clear internal height of 4.6m rising to 5.5m.
The main terrace is configured to provide six units, benefiting from individual level access loading doors with a modern office extension.
The buildings are set within a self contained site secured by perimeter palisade fencing and electrically operated gate access, which extends to approximately 1.75 acres.
Each unit will benefit from a dedicated loading / parking area.
Sale Notes
The units are available in part or as a whole on a freehold basis, or alternatively on flexible lease terms.
Unit Unit 3
| Unit Size | 2,952 SF | Sale Type | Owner User |
| Condo Use | Industrial | Tenure | Freehold |
| Unit Size | 2,952 SF |
| Condo Use | Industrial |
| Sale Type | Owner User |
| Tenure | Freehold |
Description
The site comprises a rare distribution depot, configured as two detached buildings of steel portal frame construction with brick elevations, under steel clad pitched roofs. The units have a clear internal height of 4.6m rising to 5.5m.
The main terrace is configured to provide six units, benefiting from individual level access loading doors with a modern office extension.
The buildings are set within a self contained site secured by perimeter palisade fencing and electrically operated gate access, which extends to approximately 1.75 acres.
Each unit will benefit from a dedicated loading / parking area.
Sale Notes
The units are available in part or as a whole on a freehold basis, or alternatively on flexible lease terms.
Unit Unit 4
| Unit Size | 1,939 SF | Sale Type | Owner User |
| Condo Use | Industrial | Tenure | Freehold |
| Unit Size | 1,939 SF |
| Condo Use | Industrial |
| Sale Type | Owner User |
| Tenure | Freehold |
Description
The site comprises a rare distribution depot, configured as two detached buildings of steel portal frame construction with brick elevations, under steel clad pitched roofs. The units have a clear internal height of 4.6m rising to 5.5m.
The main terrace is configured to provide six units, benefiting from individual level access loading doors with a modern office extension.
The buildings are set within a self contained site secured by perimeter palisade fencing and electrically operated gate access, which extends to approximately 1.75 acres.
Each unit will benefit from a dedicated loading / parking area.
Sale Notes
The units are available in part or as a whole on a freehold basis, or alternatively on flexible lease terms.
Unit Unit 5
| Unit Size | 3,617 SF | Sale Type | Owner User |
| Condo Use | Industrial | Tenure | Freehold |
| Unit Size | 3,617 SF |
| Condo Use | Industrial |
| Sale Type | Owner User |
| Tenure | Freehold |
Description
The site comprises a rare distribution depot, configured as two detached buildings of steel portal frame construction with brick elevations, under steel clad pitched roofs. The units have a clear internal height of 4.6m rising to 5.5m.
The main terrace is configured to provide six units, benefiting from individual level access loading doors with a modern office extension.
The buildings are set within a self contained site secured by perimeter palisade fencing and electrically operated gate access, which extends to approximately 1.75 acres.
Each unit will benefit from a dedicated loading / parking area.
Sale Notes
The units are available in part or as a whole on a freehold basis, or alternatively on flexible lease terms.
Amenities
- Yard
- Demised WC facilities

