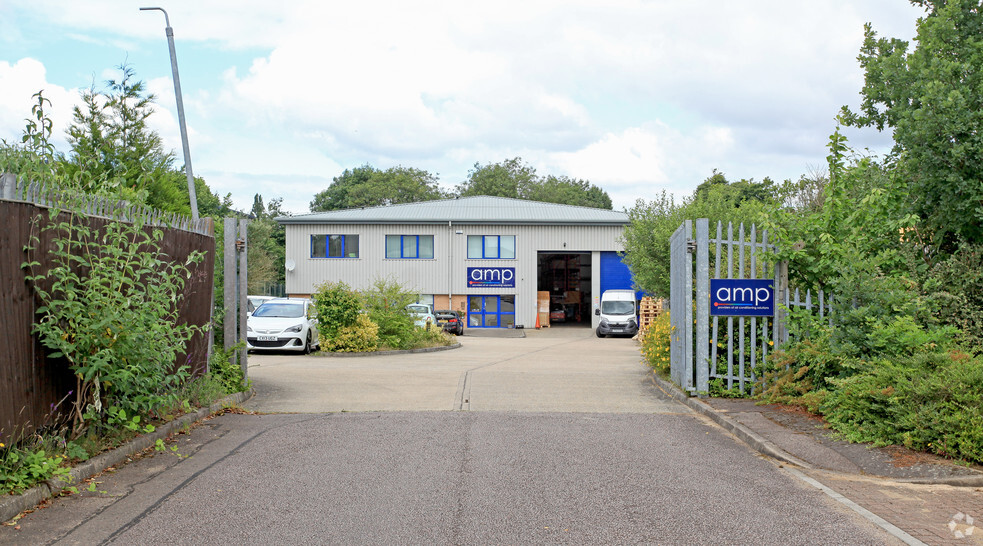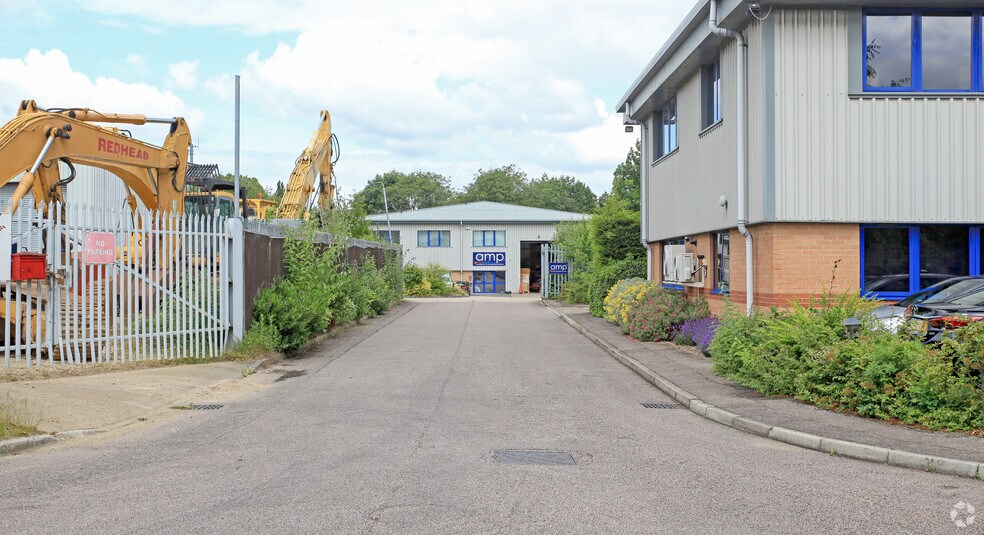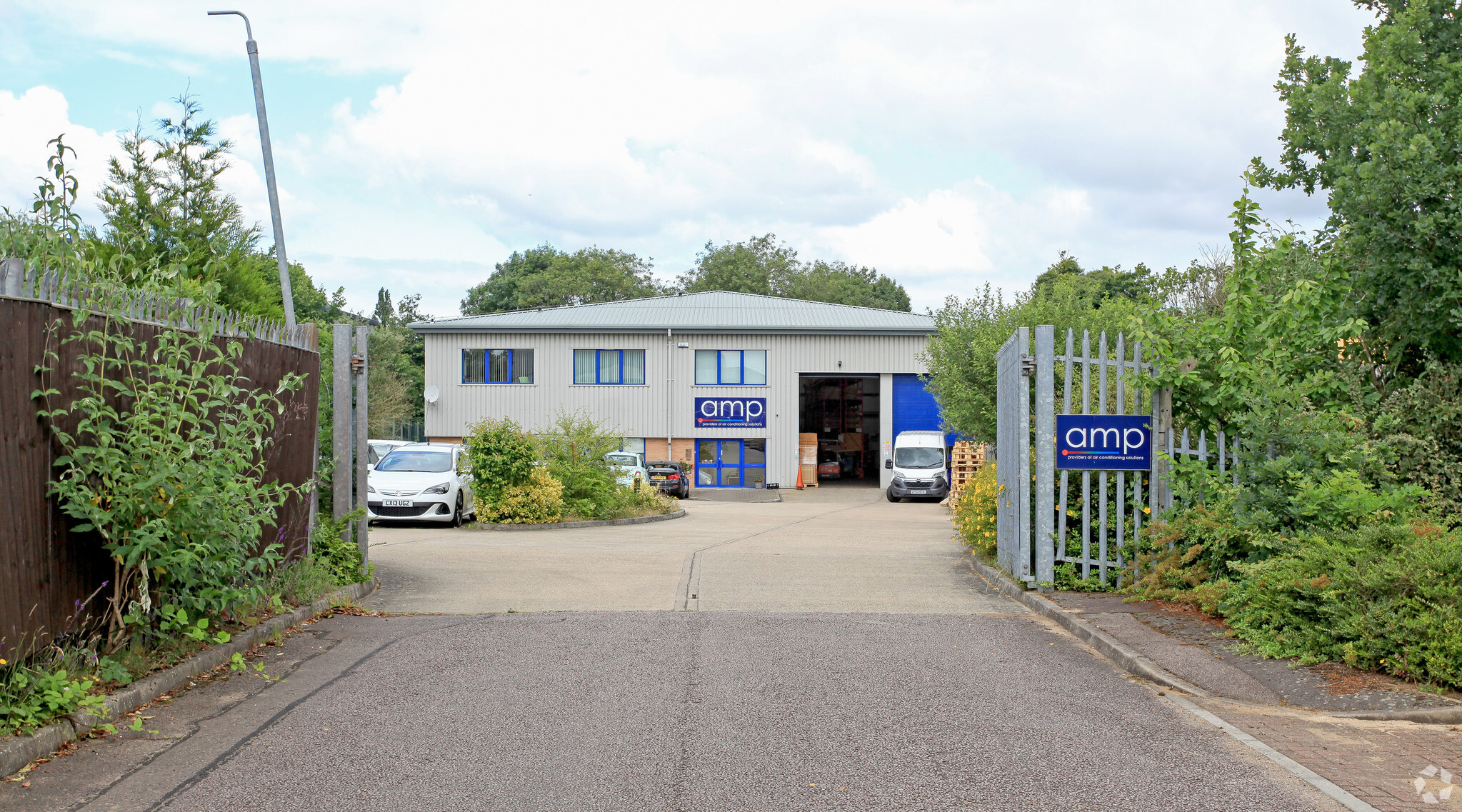
This feature is unavailable at the moment.
We apologize, but the feature you are trying to access is currently unavailable. We are aware of this issue and our team is working hard to resolve the matter.
Please check back in a few minutes. We apologize for the inconvenience.
- LoopNet Team
thank you

Your email has been sent!
Blenheim House Brownfields
342 - 1,924 SF of Industrial Space Available in Welwyn Garden City AL7 1AD


Highlights
- Located directly north of London with easy access with the A1
- Steel portal frame with insulated steel cladding
- Brownfields Court is a small modern development of industrial units
Features
all available spaces(2)
Display Rental Rate as
- Space
- Size
- Term
- Rental Rate
- Space Use
- Condition
- Available
Unit 5 comprises a mid-terraced single storey unit of steel portal frame construction with attractive elevations of insulated profiled steel cladding above traditional facing brickwork. The production area is arranged in clear space with an eaves height of approximately 5.85 metres (19 ft). Loading is via a full-size sectional loading door about 4.0 m high and 3.4 m wide. A good quality air-conditioned office is provided at first floor level which include a gas-fired radiator system and suspended ceilings with recessed LED lighting. A single WC and kitchen area is provided on the ground floor.
- Use Class: B2
- Central Air Conditioning
- Professional Lease
- Gas fired radiator system
- Can be combined with additional space(s) for up to 1,924 SF of adjacent space
- Natural Light
- LED lighting
- Air conditioned office on first floor
Unit 5 comprises a mid-terraced single storey unit of steel portal frame construction with attractive elevations of insulated profiled steel cladding above traditional facing brickwork. The production area is arranged in clear space with an eaves height of approximately 5.85 metres (19 ft). Loading is via a full-size sectional loading door about 4.0 m high and 3.4 m wide. A good quality air-conditioned office is provided at first floor level which include a gas-fired radiator system and suspended ceilings with recessed LED lighting. A single WC and kitchen area is provided on the ground floor.
- Use Class: B2
- Can be combined with additional space(s) for up to 1,924 SF of adjacent space
- Natural Light
- LED lighting
- Air conditioned office on first floor
- Includes 342 SF of dedicated office space
- Central Air Conditioning
- Professional Lease
- Gas fired radiator system
| Space | Size | Term | Rental Rate | Space Use | Condition | Available |
| Ground - 5 | 1,582 SF | Negotiable | $28.26 CAD/SF/YR $2.36 CAD/SF/MO $304.19 CAD/m²/YR $25.35 CAD/m²/MO $3,726 CAD/MO $44,708 CAD/YR | Industrial | Partial Build-Out | Now |
| 1st Floor - 5 | 342 SF | Negotiable | $28.26 CAD/SF/YR $2.36 CAD/SF/MO $304.19 CAD/m²/YR $25.35 CAD/m²/MO $805.43 CAD/MO $9,665 CAD/YR | Industrial | Partial Build-Out | Now |
Ground - 5
| Size |
| 1,582 SF |
| Term |
| Negotiable |
| Rental Rate |
| $28.26 CAD/SF/YR $2.36 CAD/SF/MO $304.19 CAD/m²/YR $25.35 CAD/m²/MO $3,726 CAD/MO $44,708 CAD/YR |
| Space Use |
| Industrial |
| Condition |
| Partial Build-Out |
| Available |
| Now |
1st Floor - 5
| Size |
| 342 SF |
| Term |
| Negotiable |
| Rental Rate |
| $28.26 CAD/SF/YR $2.36 CAD/SF/MO $304.19 CAD/m²/YR $25.35 CAD/m²/MO $805.43 CAD/MO $9,665 CAD/YR |
| Space Use |
| Industrial |
| Condition |
| Partial Build-Out |
| Available |
| Now |
Ground - 5
| Size | 1,582 SF |
| Term | Negotiable |
| Rental Rate | $28.26 CAD/SF/YR |
| Space Use | Industrial |
| Condition | Partial Build-Out |
| Available | Now |
Unit 5 comprises a mid-terraced single storey unit of steel portal frame construction with attractive elevations of insulated profiled steel cladding above traditional facing brickwork. The production area is arranged in clear space with an eaves height of approximately 5.85 metres (19 ft). Loading is via a full-size sectional loading door about 4.0 m high and 3.4 m wide. A good quality air-conditioned office is provided at first floor level which include a gas-fired radiator system and suspended ceilings with recessed LED lighting. A single WC and kitchen area is provided on the ground floor.
- Use Class: B2
- Can be combined with additional space(s) for up to 1,924 SF of adjacent space
- Central Air Conditioning
- Natural Light
- Professional Lease
- LED lighting
- Gas fired radiator system
- Air conditioned office on first floor
1st Floor - 5
| Size | 342 SF |
| Term | Negotiable |
| Rental Rate | $28.26 CAD/SF/YR |
| Space Use | Industrial |
| Condition | Partial Build-Out |
| Available | Now |
Unit 5 comprises a mid-terraced single storey unit of steel portal frame construction with attractive elevations of insulated profiled steel cladding above traditional facing brickwork. The production area is arranged in clear space with an eaves height of approximately 5.85 metres (19 ft). Loading is via a full-size sectional loading door about 4.0 m high and 3.4 m wide. A good quality air-conditioned office is provided at first floor level which include a gas-fired radiator system and suspended ceilings with recessed LED lighting. A single WC and kitchen area is provided on the ground floor.
- Use Class: B2
- Includes 342 SF of dedicated office space
- Can be combined with additional space(s) for up to 1,924 SF of adjacent space
- Central Air Conditioning
- Natural Light
- Professional Lease
- LED lighting
- Gas fired radiator system
- Air conditioned office on first floor
Property Overview
Brownfields Court is an attractive small modern development of industrial/warehouse units primarily in owner occupation. It is situated at the head of Brownfields, a short cul de sac off Black Fan Road close to its junction with Mundells within the principle employment area.
Warehouse FACILITY FACTS
Presented by

Blenheim House | Brownfields
Hmm, there seems to have been an error sending your message. Please try again.
Thanks! Your message was sent.


