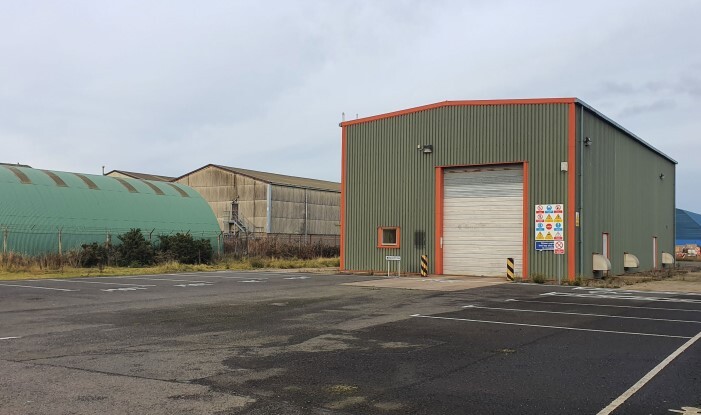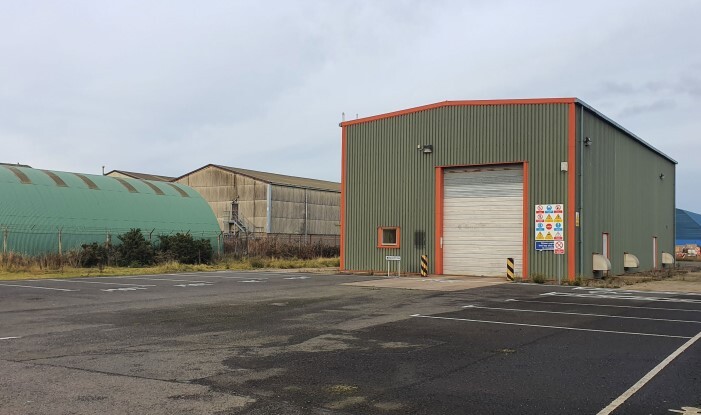
This feature is unavailable at the moment.
We apologize, but the feature you are trying to access is currently unavailable. We are aware of this issue and our team is working hard to resolve the matter.
Please check back in a few minutes. We apologize for the inconvenience.
- LoopNet Team
thank you

Your email has been sent!
Broomfield Rd
3,417 SF of Industrial Space Available in Montrose DD10 9BD

Highlights
- Eaves height of 6m
- Part of established industrial location
- Office space (not defined)
Features
all available space(1)
Display Rental Rate as
- Space
- Size
- Term
- Rental Rate
- Space Use
- Condition
- Available
Access to the workshop is via two vehicle electric shutter doors on the north and south elevations of the building. Internally the workshop incorporates former inspection pits which have been filled and capped alongwith office/reception area.
- Use Class: Class 5
- Yard
- Versatile space
- Automatic Blinds
- Large yard with parking
- Reception area
| Space | Size | Term | Rental Rate | Space Use | Condition | Available |
| Ground | 3,417 SF | Negotiable | $13.26 CAD/SF/YR $1.11 CAD/SF/MO $142.74 CAD/m²/YR $11.89 CAD/m²/MO $3,776 CAD/MO $45,312 CAD/YR | Industrial | Full Build-Out | Now |
Ground
| Size |
| 3,417 SF |
| Term |
| Negotiable |
| Rental Rate |
| $13.26 CAD/SF/YR $1.11 CAD/SF/MO $142.74 CAD/m²/YR $11.89 CAD/m²/MO $3,776 CAD/MO $45,312 CAD/YR |
| Space Use |
| Industrial |
| Condition |
| Full Build-Out |
| Available |
| Now |
Ground
| Size | 3,417 SF |
| Term | Negotiable |
| Rental Rate | $13.26 CAD/SF/YR |
| Space Use | Industrial |
| Condition | Full Build-Out |
| Available | Now |
Access to the workshop is via two vehicle electric shutter doors on the north and south elevations of the building. Internally the workshop incorporates former inspection pits which have been filled and capped alongwith office/reception area.
- Use Class: Class 5
- Automatic Blinds
- Yard
- Large yard with parking
- Versatile space
- Reception area
Property Overview
The subjects comprise a detached workshop premises contained within a large secure site. The subjects comprise a steel portal frame workshop unit held under a pitched roof. The walls comprise of brick/block construction all overclad in profile metal sheeting. The site is surfaced in a mixture of tarmacadam and carparking to the front concrete/hardstanding and landscaping to the sides and rear.
Industrial FACILITY FACTS
Presented by

Broomfield Rd
Hmm, there seems to have been an error sending your message. Please try again.
Thanks! Your message was sent.


