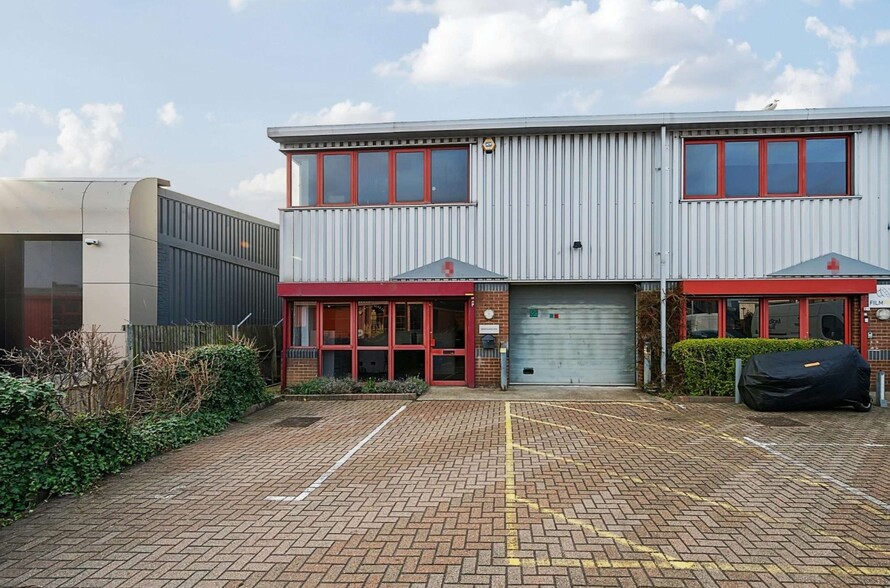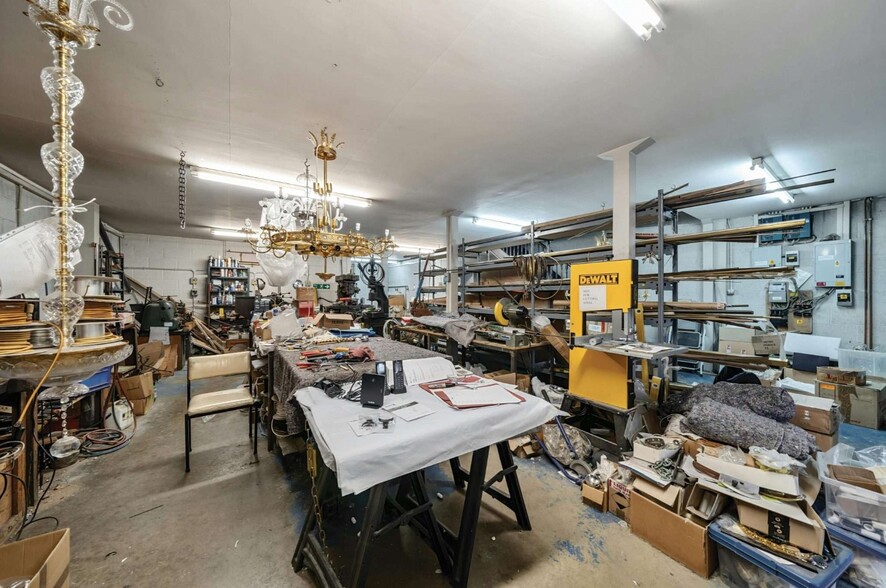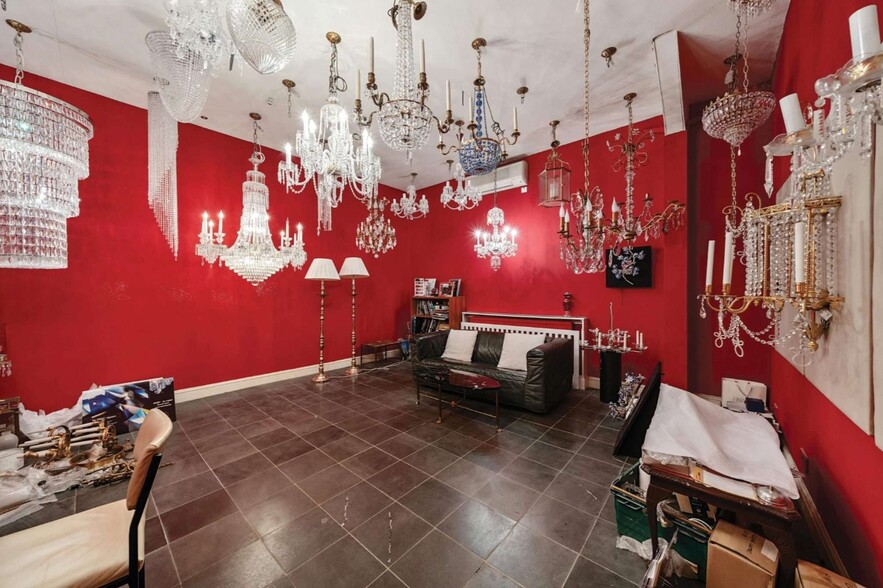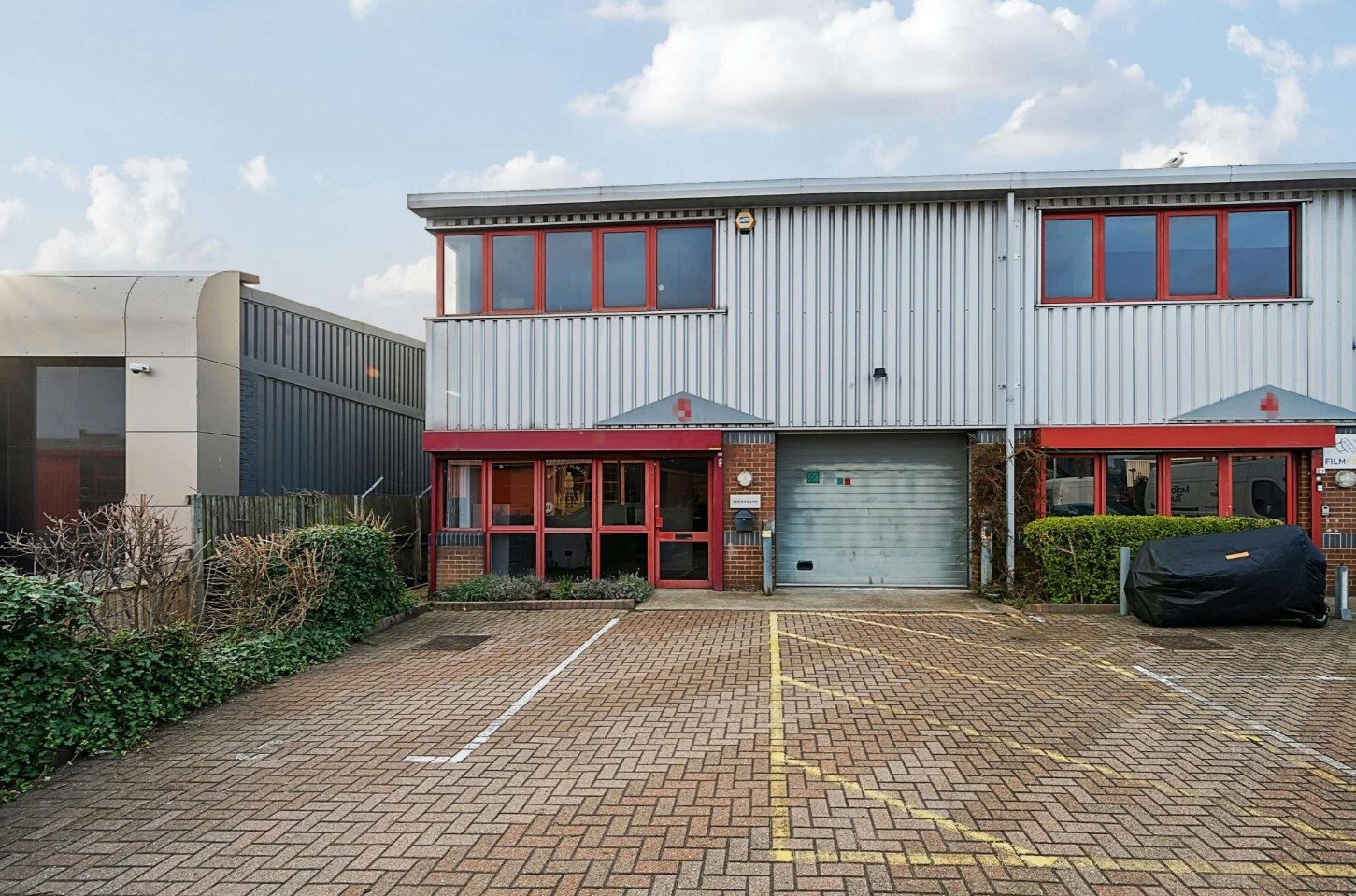Britannia Way 2,842 SF Industrial Condo Unit Offered at $1,658,346 CAD in London NW10 7PA



INVESTMENT HIGHLIGHTS
- Located in a Gated Estate
- Gas Central Heating
- 5 Allocated Parking Spaces
- Air Conditioned Mezzanine Storage/Offices
- Double Glazed Windows
EXECUTIVE SUMMARY
The property is located directly off Coronation Road, considered one of the main access roads in and out of Park Royal. There is excellent access to The North Circular Road (A406) and A40 Western Avenue. There are several local bus stops on Coronation Road and this property is within a 15 minute walk of the Piccadilly Line via Park Royal underground station.
PROPERTY FACTS
| Price | $1,658,346 CAD |
| Unit Size | 2,842 SF |
| No. Units | 1 |
| Total Building Size | 13,856 SF |
| Property Type | Industrial (Condo) |
| Property Subtype | Warehouse |
| Sale Type | Owner User |
| Building Class | B |
| Floors | 2 |
| Typical Floor Size | 6,967 SF |
| Year Built | 1994 |
| Lot Size | 1.00 AC |
| Parking Ratio | 0.72/1,000 SF |
1 UNIT AVAILABLE
Unit 5
| Unit Size | 2,842 SF |
| Price | $1,658,346 CAD |
| Price Per SF | $583.51 CAD |
| Condo Use | Industrial |
| Sale Type | Owner User |
| Tenure | Freehold |
DESCRIPTION
This end of terrace industrial/warehouse is situated in a private gated estate.
The property is set over two floors with the ground floor designed for workshop/storage purposes and the mezzanine for additional storage and offices with a kitchenette. Each floor benefits from one WC.
The ground floor has a 2.5m ceiling height and is accessed via a pedestrian door and loading door (height 3m). The mezzanine benefits from an eaves height of 4.6m.
Externally there are 5 allocated parking spaces plus the loading bay.
SALE NOTES
Freehold End Of Terrace Industrial/Warehouse Building
 Interior
Interior
 Interior
Interior
 Interior
Interior
 Interior
Interior
 Interior
Interior
 Interior
Interior
 Interior
Interior
AMENITIES
- Security System
- Automatic Blinds
- Air Conditioning
UTILITIES
- Lighting
- Heating













