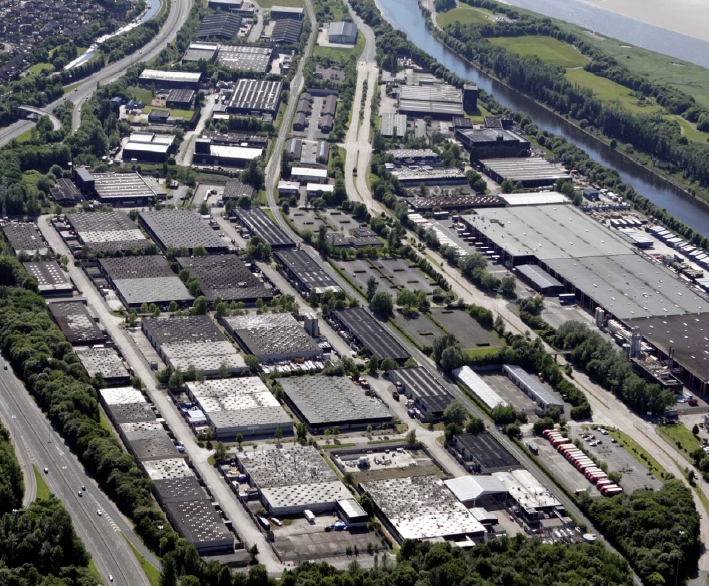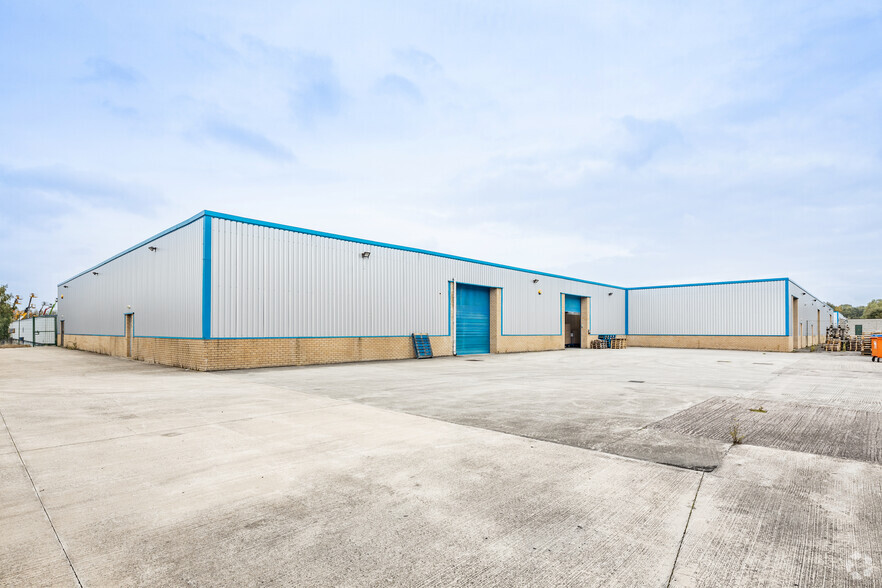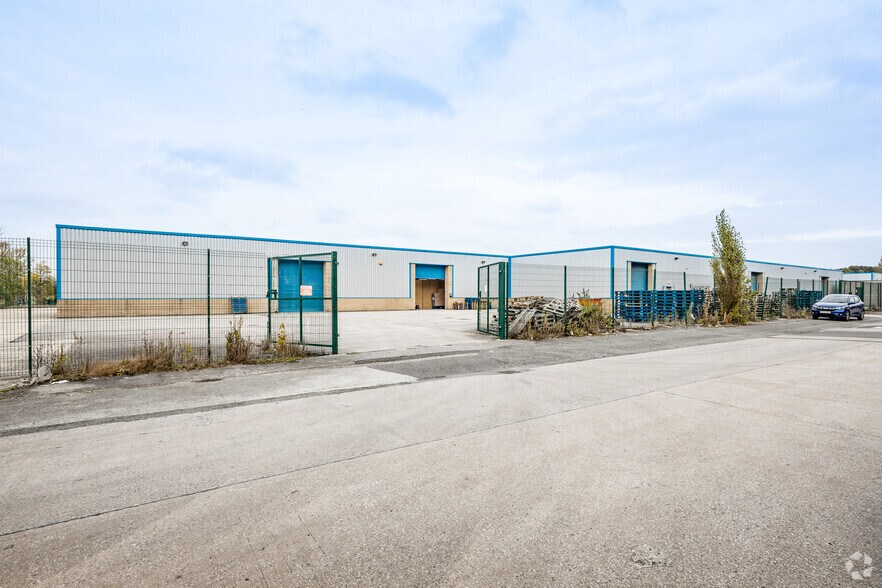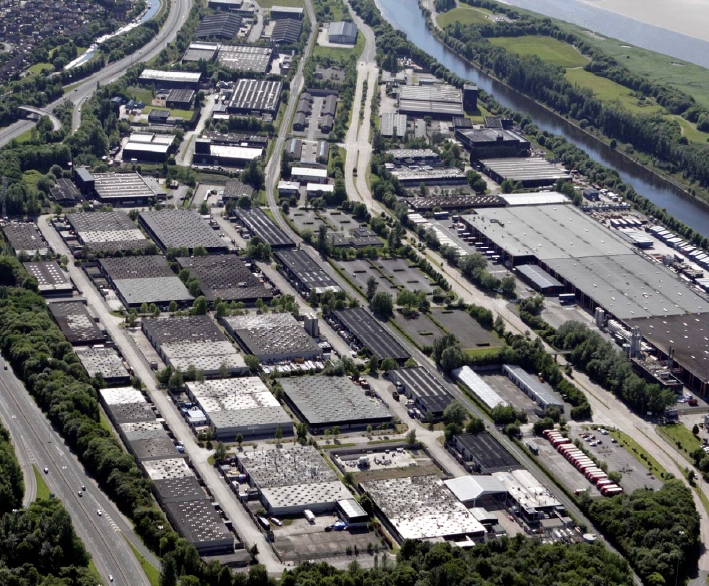
This feature is unavailable at the moment.
We apologize, but the feature you are trying to access is currently unavailable. We are aware of this issue and our team is working hard to resolve the matter.
Please check back in a few minutes. We apologize for the inconvenience.
- LoopNet Team
thank you

Your email has been sent!
55-56 Brindley Rd
25,744 SF of Industrial Space Available in Runcorn WA7 1PF



Highlights
- Ample parking provisions
- Well connected
- Good local amenities
Features
all available space(1)
Display Rental Rate as
- Space
- Size
- Term
- Rental Rate
- Space Use
- Condition
- Available
The property comprises a semi-detached industrial / warehouse unit of steel frame construction under a metal roof which incorporates roof lights, with blockwork and metal clad elevations. The unit is accessed via 3 drive in loading doors and has a clear working height of 4.05m, the unit benefits from lighting throughout. At the rear of the unit is a small single storey office block which incorporates a WC and kitchenette. Externally there are secure yard areas the run along the front and side elevation and are fully fenced, the front yard has 2 gates which provides access to Brindley Road
- Use Class: B2
- Private Restrooms
- Energy Performance Rating - C
- 3 Drive in loading doors
- Good lighting throughout
- Includes 235 SF of dedicated office space
- Natural Light
- Professional Lease
- Clear working height of 4.05M
| Space | Size | Term | Rental Rate | Space Use | Condition | Available |
| Ground - 57-58 | 25,744 SF | Negotiable | Upon Request Upon Request Upon Request Upon Request Upon Request Upon Request | Industrial | Partial Build-Out | Now |
Ground - 57-58
| Size |
| 25,744 SF |
| Term |
| Negotiable |
| Rental Rate |
| Upon Request Upon Request Upon Request Upon Request Upon Request Upon Request |
| Space Use |
| Industrial |
| Condition |
| Partial Build-Out |
| Available |
| Now |
Ground - 57-58
| Size | 25,744 SF |
| Term | Negotiable |
| Rental Rate | Upon Request |
| Space Use | Industrial |
| Condition | Partial Build-Out |
| Available | Now |
The property comprises a semi-detached industrial / warehouse unit of steel frame construction under a metal roof which incorporates roof lights, with blockwork and metal clad elevations. The unit is accessed via 3 drive in loading doors and has a clear working height of 4.05m, the unit benefits from lighting throughout. At the rear of the unit is a small single storey office block which incorporates a WC and kitchenette. Externally there are secure yard areas the run along the front and side elevation and are fully fenced, the front yard has 2 gates which provides access to Brindley Road
- Use Class: B2
- Includes 235 SF of dedicated office space
- Private Restrooms
- Natural Light
- Energy Performance Rating - C
- Professional Lease
- 3 Drive in loading doors
- Clear working height of 4.05M
- Good lighting throughout
Property Overview
The unit is located on Brindley Road which forms part of the well established Astmoor Industrial Estate, the estate comprises over 2.3m sq ft across an area of 195 acres. Junction 11 and 12 of the M56 are within 4 miles of the property and are accessed via the A558 Daresbury Expressway. Astmoor Industrial Estate has been enhanced by the Mersey Gateway, a 6 lane toll bridge over the River Mersey, which provides a fast link between the M56 and M62 motorways.
Warehouse FACILITY FACTS
Presented by

55-56 | Brindley Rd
Hmm, there seems to have been an error sending your message. Please try again.
Thanks! Your message was sent.




