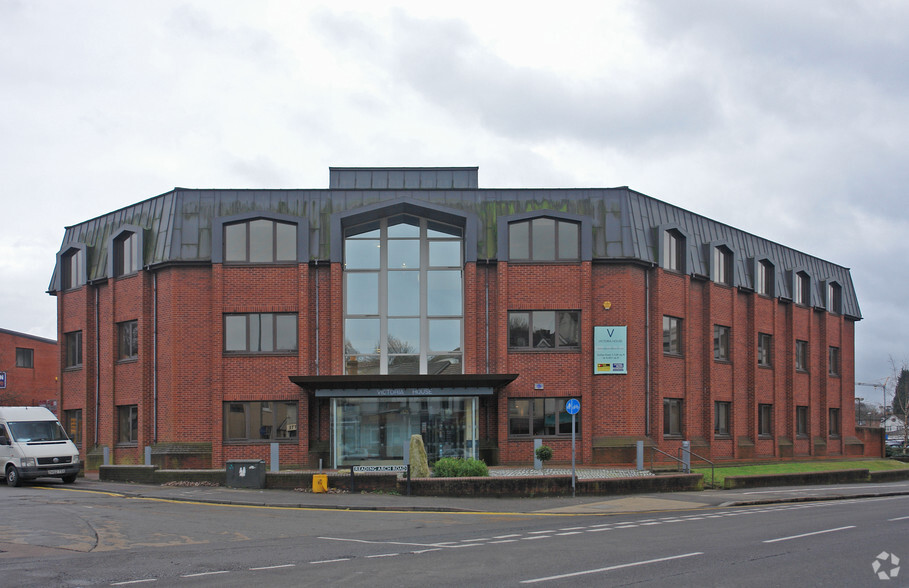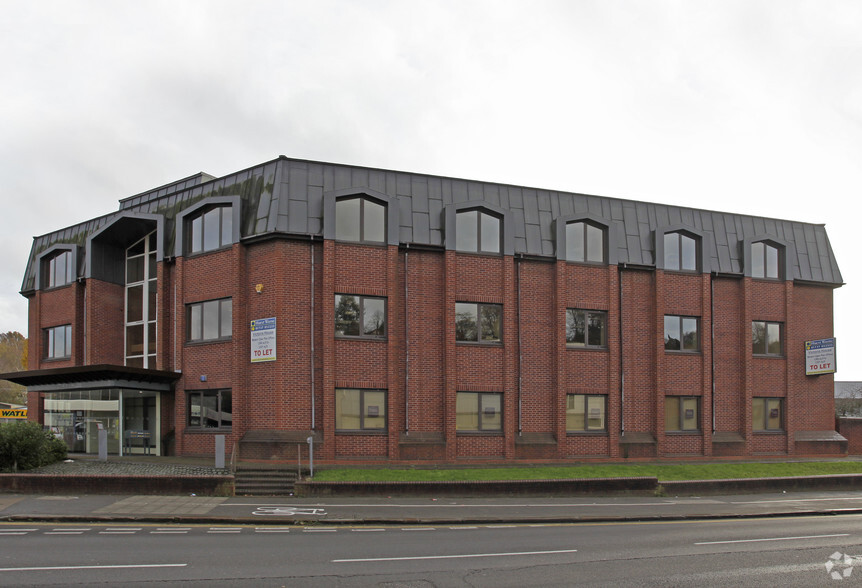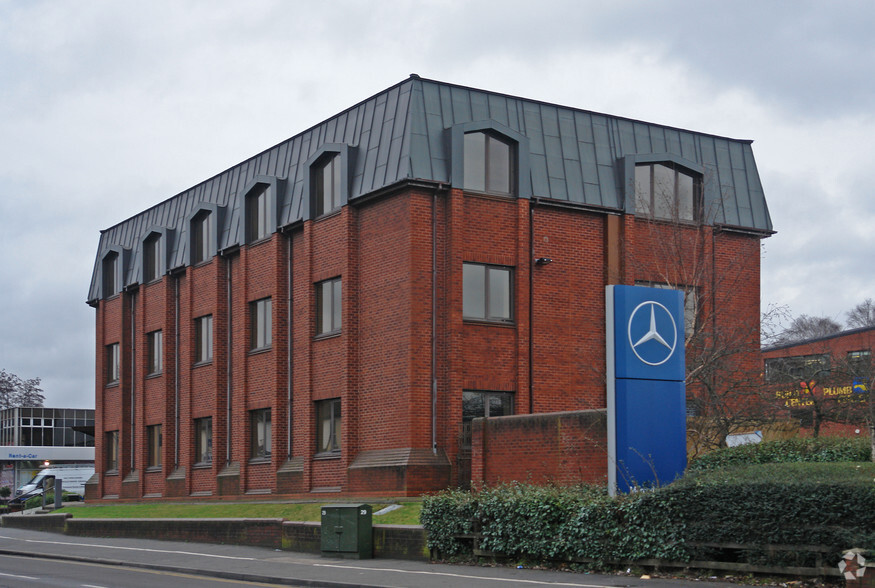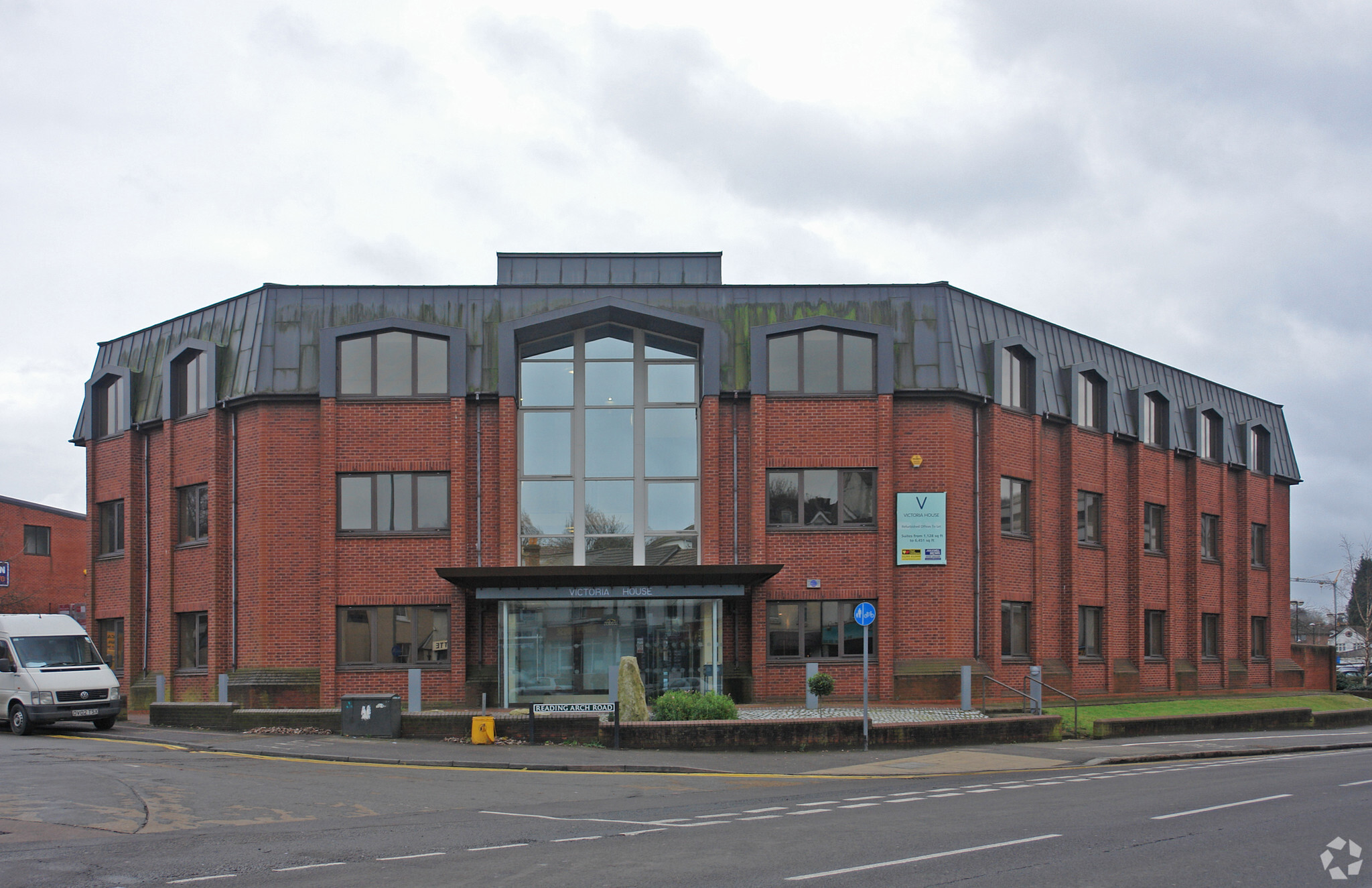Fileturn House Brighton Rd 1,113 - 3,967 SF of Office Space Available in Redhill RH1 6QZ



HIGHLIGHTS
- Good road connections
- Close to Redhill Train station
- Amenities nearby
ALL AVAILABLE SPACES(2)
Display Rental Rate as
- SPACE
- SIZE
- TERM
- RENTAL RATE
- SPACE USE
- CONDITION
- AVAILABLE
Fileturn House comprises a detached purpose built, three storey office building which is prominently situated fronting Brighton Road (A23) to the south side of the Town Centre. The available space comprises 2 separate suites on the 2nd Floor. The offices comprise open plan space, with separate meeting rooms / private offices, kitchen facilities and data cabling . There are W/Cs on each floor and lift access. The office suites can either be taken separately or together and will benefit from some refurbishment to provide high quality space.
- Use Class: E
- Open Floor Plan Layout
- 1 Private Office
- Can be combined with additional space(s) for up to 3,967 SF of adjacent space
- Raised Floor
- Common Parts WC Facilities
- Lift access
- Fully Built-Out as Standard Office
- Fits 8 - 23 People
- 1 Conference Room
- Central Air Conditioning
- Drop Ceilings
- Wc/staff amenities
- Parking ratio 1:267 sq ft
Fileturn House comprises a detached purpose built, three storey office building which is prominently situated fronting Brighton Road (A23) to the south side of the Town Centre. The available space comprises 2 separate suites on the 2nd Floor. The offices comprise open plan space, with separate meeting rooms / private offices, kitchen facilities and data cabling . There are W/Cs on each floor and lift access. The office suites can either be taken separately or together and will benefit from some refurbishment to provide high quality space.
- Use Class: E
- Open Floor Plan Layout
- 1 Private Office
- Can be combined with additional space(s) for up to 3,967 SF of adjacent space
- Raised Floor
- Common Parts WC Facilities
- Lift access
- Fully Built-Out as Standard Office
- Fits 3 - 9 People
- 1 Conference Room
- Central Air Conditioning
- Drop Ceilings
- Wc/staff amenities
- Parking ratio 1:267 sq ft
| Space | Size | Term | Rental Rate | Space Use | Condition | Available |
| 2nd Floor, Ste 2A | 2,854 SF | Negotiable | $36.86 CAD/SF/YR | Office | Full Build-Out | Now |
| 2nd Floor, Ste 2B | 1,113 SF | Negotiable | $36.86 CAD/SF/YR | Office | Full Build-Out | Now |
2nd Floor, Ste 2A
| Size |
| 2,854 SF |
| Term |
| Negotiable |
| Rental Rate |
| $36.86 CAD/SF/YR |
| Space Use |
| Office |
| Condition |
| Full Build-Out |
| Available |
| Now |
2nd Floor, Ste 2B
| Size |
| 1,113 SF |
| Term |
| Negotiable |
| Rental Rate |
| $36.86 CAD/SF/YR |
| Space Use |
| Office |
| Condition |
| Full Build-Out |
| Available |
| Now |
PROPERTY OVERVIEW
Redhill is located 24 miles south of Central London and 6 miles north of Gatwick Airport, offering convenient access to the M25 via Junction 6 (Godstone) and Junction 8, appx 2 miles, (Reigate). The town’s train station provides regular services to Central London with a journey time of approximately 30 minutes, as well as direct services to Gatwick Airport,(7 mins) Guildford, Reading and Brighton. The property is situated within 350m of the town centre with all its amenities and 550m from the station.
- Raised Floor
- Kitchen
- Accent Lighting
- Energy Performance Rating - C
- Storage Space
- Direct Elevator Exposure
- Reception
- Shower Facilities
- Drop Ceiling
- Air Conditioning





