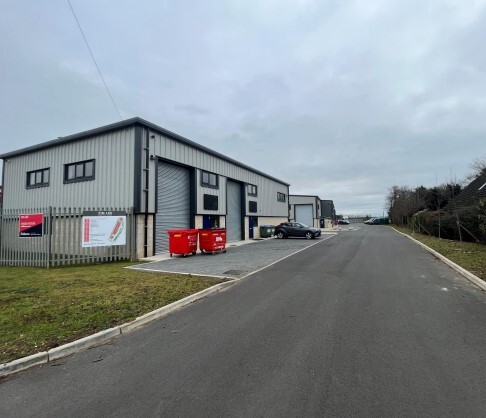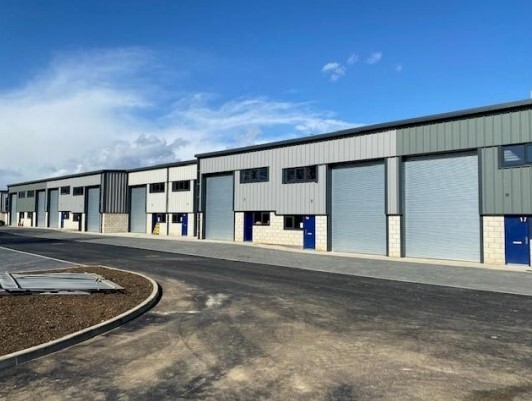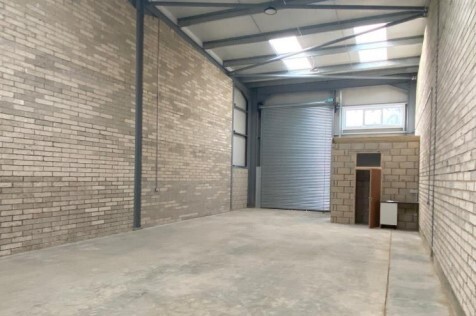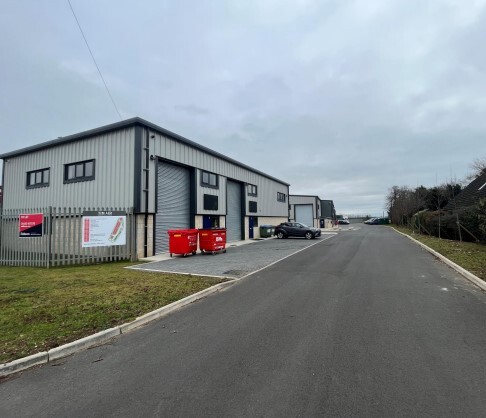
This feature is unavailable at the moment.
We apologize, but the feature you are trying to access is currently unavailable. We are aware of this issue and our team is working hard to resolve the matter.
Please check back in a few minutes. We apologize for the inconvenience.
- LoopNet Team
thank you

Your email has been sent!
Tin Lids Units Brampton Rd
1,500 - 3,018 SF of Industrial Space Available in St Neots PE19 5UJ



Highlights
- A brand new development of industrial units located next to the A1
- The buildings are of steel portal frame construction
- The scheme comprises a block of 4 units
all available spaces(2)
Display Rental Rate as
- Space
- Size
- Term
- Rental Rate
- Space Use
- Condition
- Available
The buildings are of steel portal frame construction, with concrete block walls to an internal height of approximately 2m with profile steel cladding above, under profile steel cladding roofs providing an eaves height of 6.3m to 6.5m. Each of the units benefits from a separate pedestrian access leading to a reception/office, with a further WC facility to the rear, with a roller shutter loading door off the main warehouse.
- Use Class: E
- Wireless Internet Available
- 3.7 Parking Spaces per unit
- Separate office/reception
The buildings are of steel portal frame construction, with concrete block walls to an internal height of approximately 2m with profile steel cladding above, under profile steel cladding roofs providing an eaves height of 6.3m to 6.5m. Each of the units benefits from a separate pedestrian access leading to a reception/office, with a further WC facility to the rear, with a roller shutter loading door off the main warehouse.
- Use Class: E
- Wireless Internet Available
- 3.7 Parking Spaces per unit
- Separate office/reception
| Space | Size | Term | Rental Rate | Space Use | Condition | Available |
| Ground - Unit 11 | 1,500 SF | Negotiable | $21.74 CAD/SF/YR $1.81 CAD/SF/MO $234.00 CAD/m²/YR $19.50 CAD/m²/MO $2,717 CAD/MO $32,608 CAD/YR | Industrial | Partial Build-Out | Now |
| Ground - Unit 8 | 1,518 SF | Negotiable | $21.74 CAD/SF/YR $1.81 CAD/SF/MO $234.00 CAD/m²/YR $19.50 CAD/m²/MO $2,750 CAD/MO $33,000 CAD/YR | Industrial | Partial Build-Out | Now |
Ground - Unit 11
| Size |
| 1,500 SF |
| Term |
| Negotiable |
| Rental Rate |
| $21.74 CAD/SF/YR $1.81 CAD/SF/MO $234.00 CAD/m²/YR $19.50 CAD/m²/MO $2,717 CAD/MO $32,608 CAD/YR |
| Space Use |
| Industrial |
| Condition |
| Partial Build-Out |
| Available |
| Now |
Ground - Unit 8
| Size |
| 1,518 SF |
| Term |
| Negotiable |
| Rental Rate |
| $21.74 CAD/SF/YR $1.81 CAD/SF/MO $234.00 CAD/m²/YR $19.50 CAD/m²/MO $2,750 CAD/MO $33,000 CAD/YR |
| Space Use |
| Industrial |
| Condition |
| Partial Build-Out |
| Available |
| Now |
Ground - Unit 11
| Size | 1,500 SF |
| Term | Negotiable |
| Rental Rate | $21.74 CAD/SF/YR |
| Space Use | Industrial |
| Condition | Partial Build-Out |
| Available | Now |
The buildings are of steel portal frame construction, with concrete block walls to an internal height of approximately 2m with profile steel cladding above, under profile steel cladding roofs providing an eaves height of 6.3m to 6.5m. Each of the units benefits from a separate pedestrian access leading to a reception/office, with a further WC facility to the rear, with a roller shutter loading door off the main warehouse.
- Use Class: E
- 3.7 Parking Spaces per unit
- Wireless Internet Available
- Separate office/reception
Ground - Unit 8
| Size | 1,518 SF |
| Term | Negotiable |
| Rental Rate | $21.74 CAD/SF/YR |
| Space Use | Industrial |
| Condition | Partial Build-Out |
| Available | Now |
The buildings are of steel portal frame construction, with concrete block walls to an internal height of approximately 2m with profile steel cladding above, under profile steel cladding roofs providing an eaves height of 6.3m to 6.5m. Each of the units benefits from a separate pedestrian access leading to a reception/office, with a further WC facility to the rear, with a roller shutter loading door off the main warehouse.
- Use Class: E
- 3.7 Parking Spaces per unit
- Wireless Internet Available
- Separate office/reception
Property Overview
The expanding town of Huntingdon has a population of approximately 24,000 and lies about 60 miles north of London, 16 miles north-west of Cambridge and 19 miles south of Peterborough. The A14 trunk road bypasses the town providing a duel-carriageway route linking east coast ports with the M11, A1 and M1/M6. The A14 has recently undergone a substantial upgrade which significantly reduces journey times. The A1 lies two miles to the west of the town centre, and there is a mainline railway station in Huntingdon with frequent services to London (King's Cross/St Pancras). The Tin Lid site is located approximately 4 miles south of Huntingdon, and 2 miles south of Brampton on the south side of the A14 adjacent to the access onto the A1 and the A14, via the junction at Brampton Hut.
Industrial FACILITY FACTS
Presented by

Tin Lids Units | Brampton Rd
Hmm, there seems to have been an error sending your message. Please try again.
Thanks! Your message was sent.


