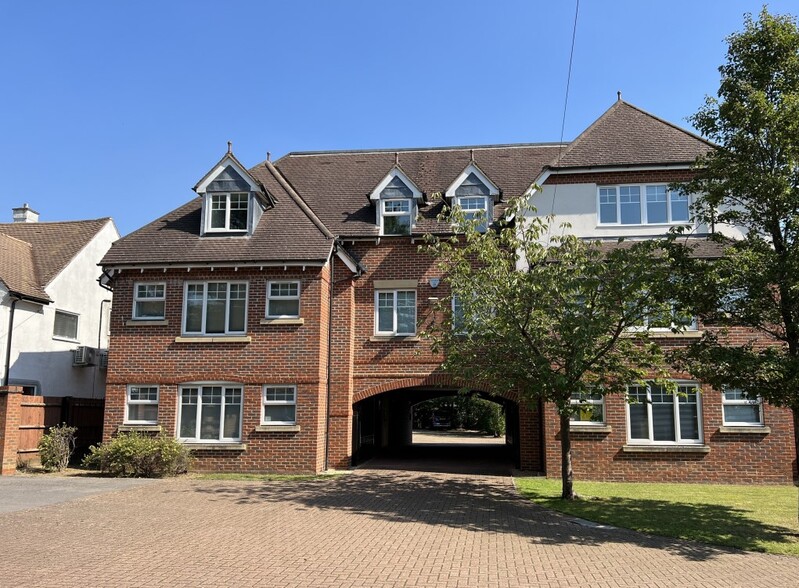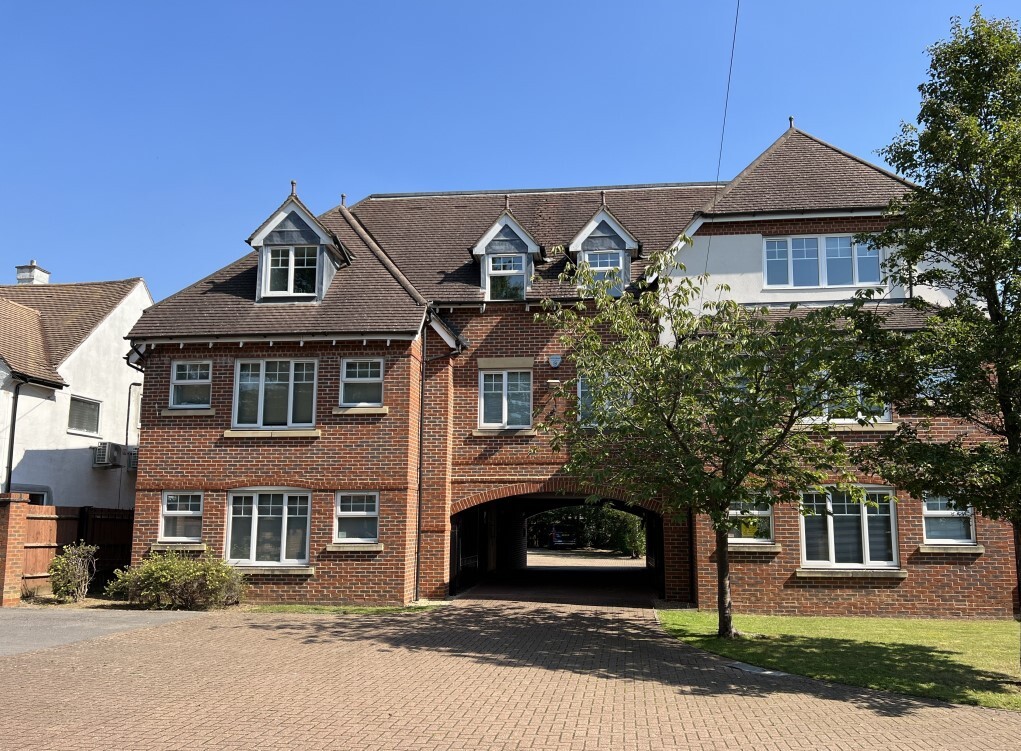Pinewood Mews Bond Close 1,412 - 5,617 SF of Office Space Available in Iver SL0 0NA

HIGHLIGHTS
- Countryside location
- Amenities nearby
- Close to residential area
ALL AVAILABLE SPACES(3)
Display Rental Rate as
- SPACE
- SIZE
- TERM
- RENTAL RATE
- SPACE USE
- CONDITION
- AVAILABLE
Three storey detached office building with 26 car parking spaces. The offices have been fitted to a good standard with LED lighting, double glazed windows and air conditioning. The property is located in a predominantly residential area directly opposite Pinewood Studios. The space would suit a number of different uses such as children's day nursery, medical, film production and office uses.
- Use Class: E
- Open Floor Plan Layout
- Can be combined with additional space(s) for up to 5,617 SF of adjacent space
- Private Restrooms
- Wc/staff amenities
- Suite a variety of uses
- Fully Built-Out as Standard Office
- Fits 4 - 12 People
- Central Air Conditioning
- Lots of natural light
- Double glazed windows
Three storey detached office building with 26 car parking spaces. The offices have been fitted to a good standard with LED lighting, double glazed windows and air conditioning. The property is located in a predominantly residential area directly opposite Pinewood Studios. The space would suit a number of different uses such as children's day nursery, medical, film production and office uses.
- Use Class: E
- Open Floor Plan Layout
- Can be combined with additional space(s) for up to 5,617 SF of adjacent space
- Private Restrooms
- Wc/staff amenities
- Suite a variety of uses
- Fully Built-Out as Standard Office
- Fits 6 - 19 People
- Central Air Conditioning
- Lots of natural light
- Double glazed windows
Three storey detached office building with 26 car parking spaces. The offices have been fitted to a good standard with LED lighting, double glazed windows and air conditioning. The property is located in a predominantly residential area directly opposite Pinewood Studios. The space would suit a number of different uses such as children's day nursery, medical, film production and office uses.
- Use Class: E
- Open Floor Plan Layout
- Can be combined with additional space(s) for up to 5,617 SF of adjacent space
- Private Restrooms
- Wc/staff amenities
- Suite a variety of uses
- Fully Built-Out as Standard Office
- Fits 5 - 16 People
- Central Air Conditioning
- Lots of natural light
- Double glazed windows
| Space | Size | Term | Rental Rate | Space Use | Condition | Available |
| Ground | 1,412 SF | Negotiable | $50.95 CAD/SF/YR | Office | Full Build-Out | Now |
| 1st Floor | 2,283 SF | Negotiable | $50.95 CAD/SF/YR | Office | Full Build-Out | Now |
| 2nd Floor | 1,922 SF | Negotiable | $50.95 CAD/SF/YR | Office | Full Build-Out | Now |
Ground
| Size |
| 1,412 SF |
| Term |
| Negotiable |
| Rental Rate |
| $50.95 CAD/SF/YR |
| Space Use |
| Office |
| Condition |
| Full Build-Out |
| Available |
| Now |
1st Floor
| Size |
| 2,283 SF |
| Term |
| Negotiable |
| Rental Rate |
| $50.95 CAD/SF/YR |
| Space Use |
| Office |
| Condition |
| Full Build-Out |
| Available |
| Now |
2nd Floor
| Size |
| 1,922 SF |
| Term |
| Negotiable |
| Rental Rate |
| $50.95 CAD/SF/YR |
| Space Use |
| Office |
| Condition |
| Full Build-Out |
| Available |
| Now |
PROPERTY OVERVIEW
Located in the civil parish of Iver, approximately six miles from Slough and 17 miles from Central London. The property benefits from excellent communications via road being within 2 miles of the M40 (J1), 4 miles from the M4 (J5) with the M25 accessible thereafter.
- Courtyard
- Kitchen
- Central Heating
- Air Conditioning





