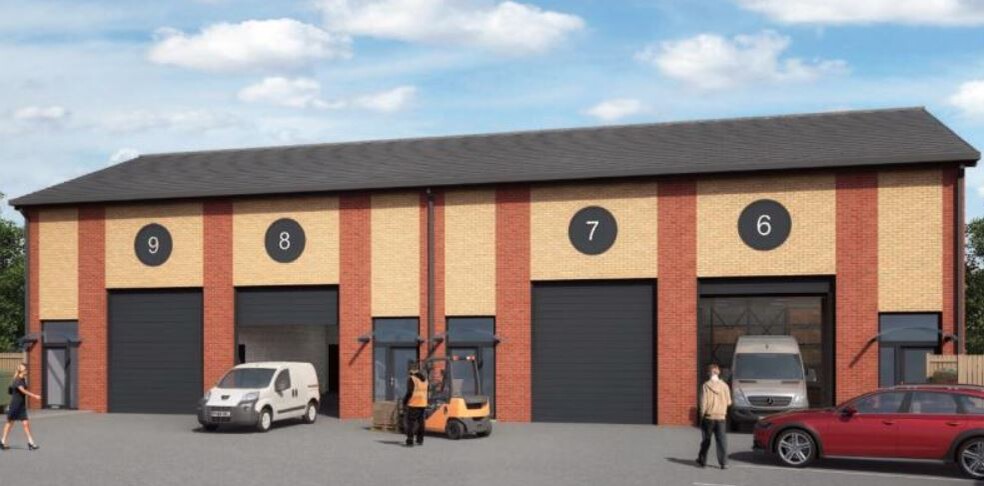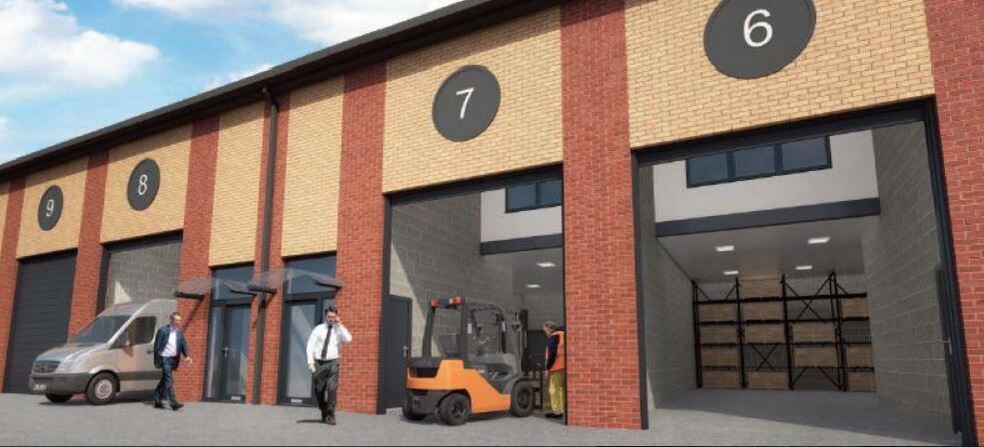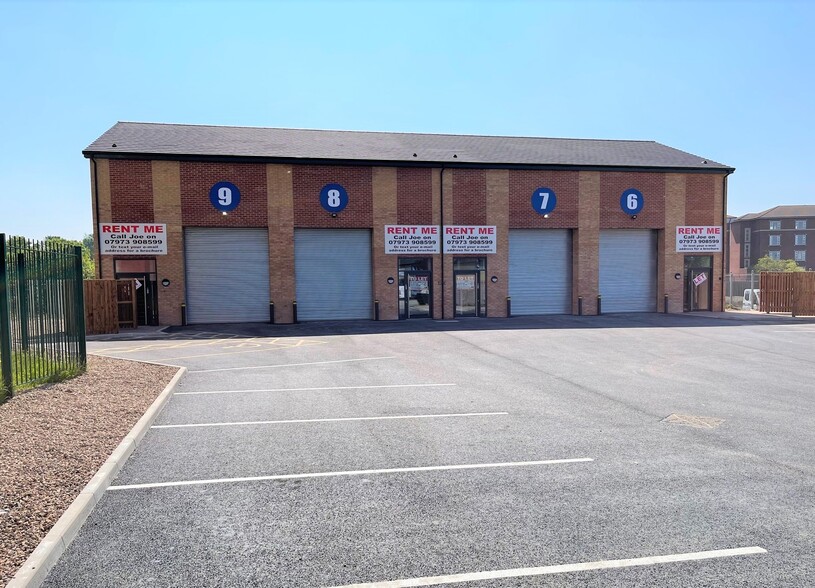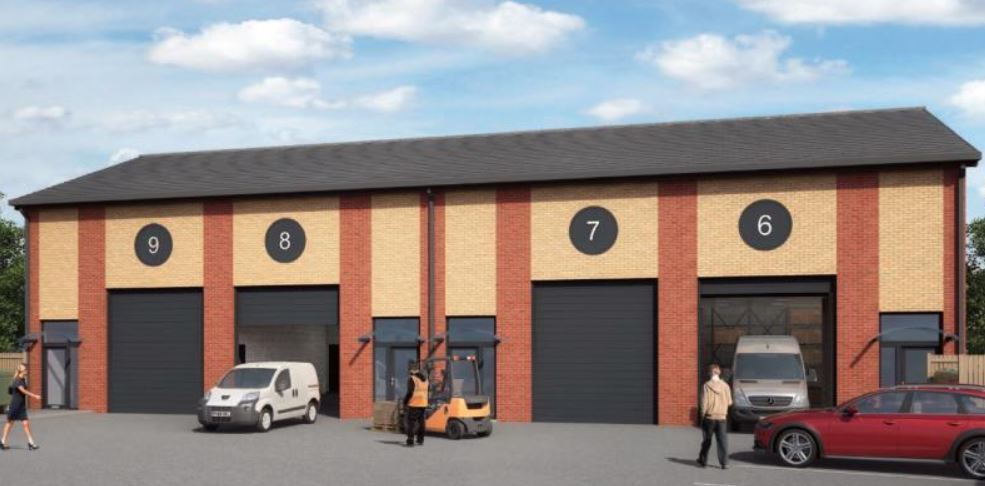
This feature is unavailable at the moment.
We apologize, but the feature you are trying to access is currently unavailable. We are aware of this issue and our team is working hard to resolve the matter.
Please check back in a few minutes. We apologize for the inconvenience.
- LoopNet Team
thank you

Your email has been sent!
Unit 6-9 Mandale Wharf Boathouse Ct
721 - 1,550 SF of Assignment Available in Stockton On Tees TS18 3FA



Assignment Highlights
- Prominent Position
- Excellent Public Transport Links
- River Tees Views
- Close to Town Centre
all available spaces(2)
Display Rental Rate as
- Space
- Size
- Term
- Rental Rate
- Space Use
- Condition
- Available
The unit is of brick & blockwork construction with a tiled dual pitched roof. Access is via an electrically operated roller shutter loading door to the workshop plus a separate office / pedestrian door. The ground floor workshop is open plan plus separate reception lobby and accessible WC. The first floor comprises a high-spec office with LED lighting electric panel heater, kitchen and direct River Tees views.
- Use Class: B2
- Can be combined with additional space(s) for up to 1,550 SF of adjacent space
- Energy Performance Rating - B
- Natural Light
- Ground Floor Workshop/Stores & 1st Floor Office
- Assignment space available from current tenant
- Central Heating System
- Common Parts WC Facilities
- Roller Shutter Door
The unit is of brick & blockwork construction with a tiled dual pitched roof. Access is via an electrically operated roller shutter loading door to the workshop plus a separate office / pedestrian door. The ground floor workshop is open plan plus separate reception lobby and accessible WC. The first floor comprises a high-spec office with LED lighting electric panel heater, kitchen and direct River Tees views.
- Use Class: B2
- Includes 721 SF of dedicated office space
- Central Heating System
- Common Parts WC Facilities
- Roller Shutter Door
- Assignment space available from current tenant
- Can be combined with additional space(s) for up to 1,550 SF of adjacent space
- Energy Performance Rating - B
- Natural Light
- Ground Floor Workshop/Stores & 1st Floor Office
| Space | Size | Term | Rental Rate | Space Use | Condition | Available |
| Ground - Unit 9 | 829 SF | Negotiable | $17.07 CAD/SF/YR $1.42 CAD/SF/MO $14,154 CAD/YR $1,180 CAD/MO | Industrial | Partial Build-Out | Now |
| 1st Floor - Unit 9 | 721 SF | Negotiable | $17.07 CAD/SF/YR $1.42 CAD/SF/MO $12,310 CAD/YR $1,026 CAD/MO | Industrial | Partial Build-Out | Now |
Ground - Unit 9
| Size |
| 829 SF |
| Term |
| Negotiable |
| Rental Rate |
| $17.07 CAD/SF/YR $1.42 CAD/SF/MO $14,154 CAD/YR $1,180 CAD/MO |
| Space Use |
| Industrial |
| Condition |
| Partial Build-Out |
| Available |
| Now |
1st Floor - Unit 9
| Size |
| 721 SF |
| Term |
| Negotiable |
| Rental Rate |
| $17.07 CAD/SF/YR $1.42 CAD/SF/MO $12,310 CAD/YR $1,026 CAD/MO |
| Space Use |
| Industrial |
| Condition |
| Partial Build-Out |
| Available |
| Now |
Ground - Unit 9
| Size | 829 SF |
| Term | Negotiable |
| Rental Rate | $17.07 CAD/SF/YR |
| Space Use | Industrial |
| Condition | Partial Build-Out |
| Available | Now |
The unit is of brick & blockwork construction with a tiled dual pitched roof. Access is via an electrically operated roller shutter loading door to the workshop plus a separate office / pedestrian door. The ground floor workshop is open plan plus separate reception lobby and accessible WC. The first floor comprises a high-spec office with LED lighting electric panel heater, kitchen and direct River Tees views.
- Use Class: B2
- Assignment space available from current tenant
- Can be combined with additional space(s) for up to 1,550 SF of adjacent space
- Central Heating System
- Energy Performance Rating - B
- Common Parts WC Facilities
- Natural Light
- Roller Shutter Door
- Ground Floor Workshop/Stores & 1st Floor Office
1st Floor - Unit 9
| Size | 721 SF |
| Term | Negotiable |
| Rental Rate | $17.07 CAD/SF/YR |
| Space Use | Industrial |
| Condition | Partial Build-Out |
| Available | Now |
The unit is of brick & blockwork construction with a tiled dual pitched roof. Access is via an electrically operated roller shutter loading door to the workshop plus a separate office / pedestrian door. The ground floor workshop is open plan plus separate reception lobby and accessible WC. The first floor comprises a high-spec office with LED lighting electric panel heater, kitchen and direct River Tees views.
- Use Class: B2
- Assignment space available from current tenant
- Includes 721 SF of dedicated office space
- Can be combined with additional space(s) for up to 1,550 SF of adjacent space
- Central Heating System
- Energy Performance Rating - B
- Common Parts WC Facilities
- Natural Light
- Roller Shutter Door
- Ground Floor Workshop/Stores & 1st Floor Office
Property Overview
The premises are located on Boathouse Lane which is directly accessed from Bridge Road (A1130) providing direct access to Stockton Town Centre and Thornaby Train Station. The A66(T) is a short distance away and provides road links to the A1(M) to the west and the A19(T) to the east.
Warehouse FACILITY FACTS
Features and Amenities
- Courtyard
Presented by

Unit 6-9 Mandale Wharf | Boathouse Ct
Hmm, there seems to have been an error sending your message. Please try again.
Thanks! Your message was sent.







