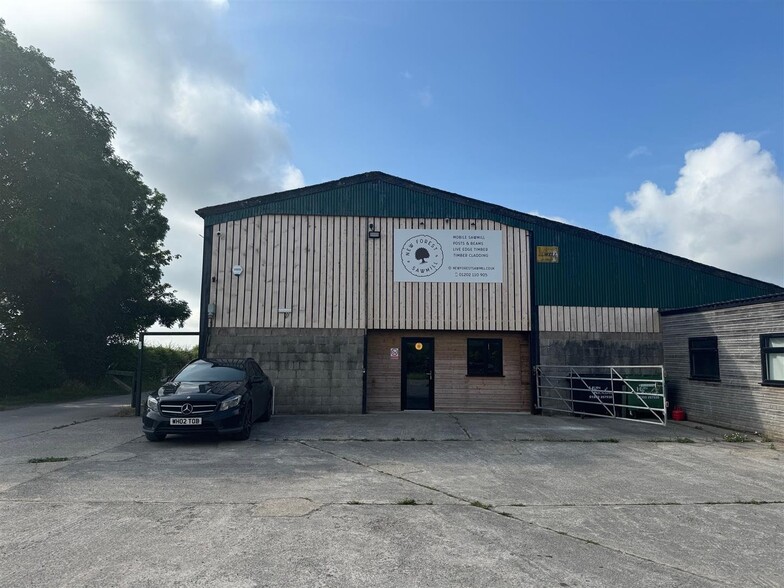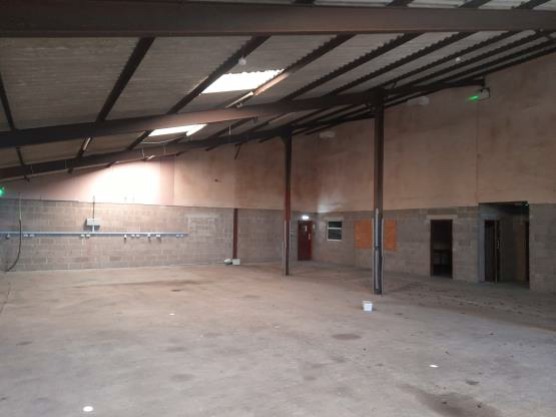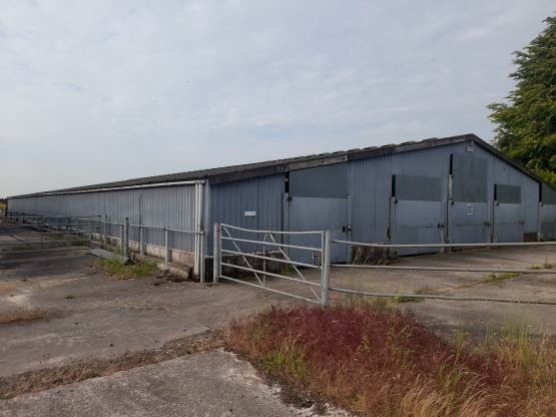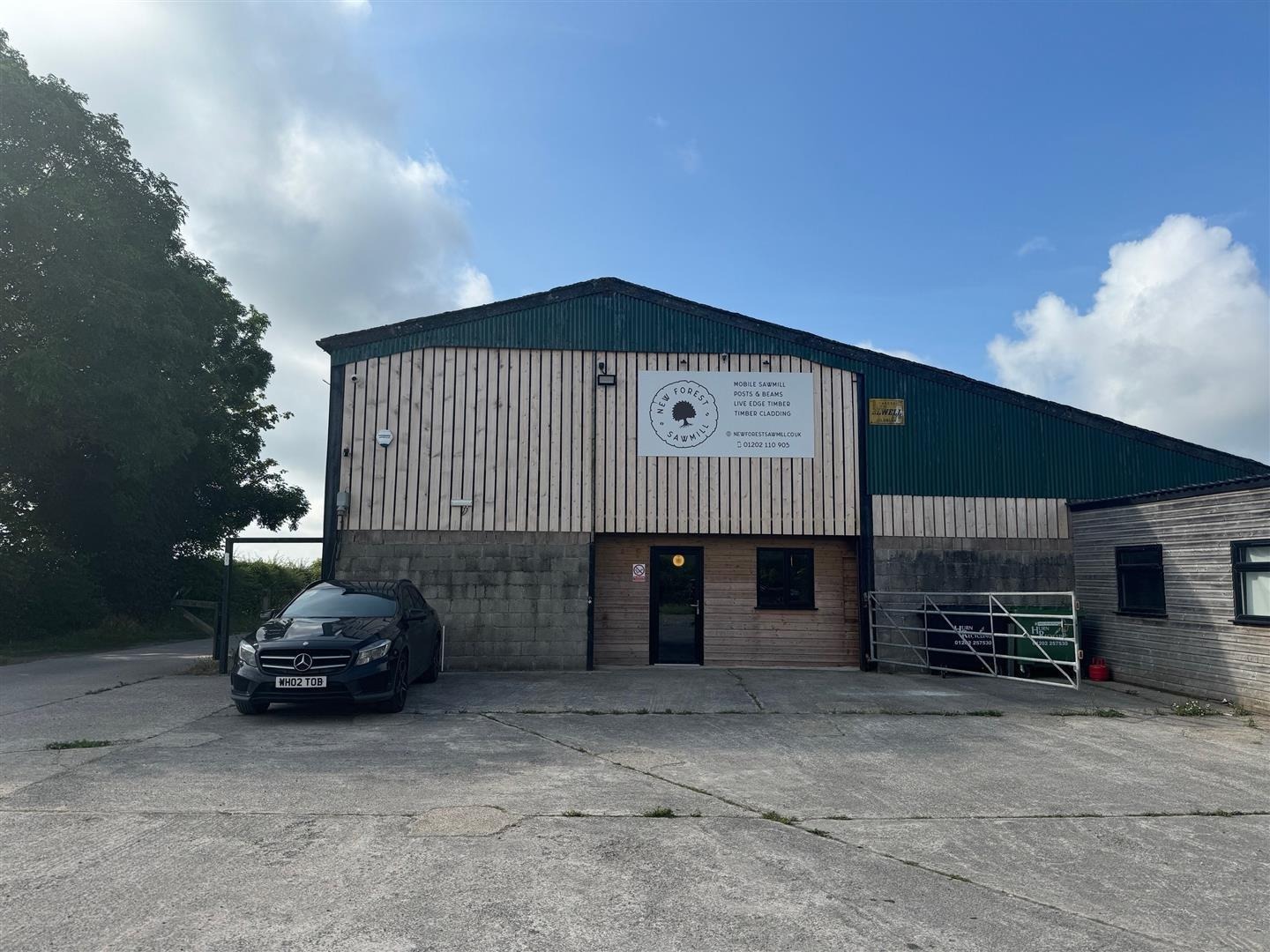
This feature is unavailable at the moment.
We apologize, but the feature you are trying to access is currently unavailable. We are aware of this issue and our team is working hard to resolve the matter.
Please check back in a few minutes. We apologize for the inconvenience.
- LoopNet Team
thank you

Your email has been sent!
Blandford Rd
7,384 SF of Industrial Space Available in Blandford Forum DT11 8HX



Highlights
- Occupies a highly visible and accessible site adjacent Blandford Road (A354)
- Proposals for upgrading the accommodation to meet specific occupier requirements are invited
- Approximately 0.5 miles west of Tarrant Hinton within Cranborne Chase AONB
all available space(1)
Display Rental Rate as
- Space
- Size
- Term
- Rental Rate
- Space Use
- Condition
- Available
The premises are available for lease from £40,000pa for the Main Barn only. The Cubicle House and the external storage are available by separate negotiation.
- Use Class: B8
- Secure Storage
- Energy Performance Rating - E
- Excellent on-site parking and open storage land
- Former agricultural building beautifully converted
- Kitchen
- Private Restrooms
- Yard
- Prominent & accessible location adjacent ‘A’ road
| Space | Size | Term | Rental Rate | Space Use | Condition | Available |
| Ground | 7,384 SF | Negotiable | $9.66 CAD/SF/YR $0.81 CAD/SF/MO $103.99 CAD/m²/YR $8.67 CAD/m²/MO $5,945 CAD/MO $71,338 CAD/YR | Industrial | Partial Build-Out | Now |
Ground
| Size |
| 7,384 SF |
| Term |
| Negotiable |
| Rental Rate |
| $9.66 CAD/SF/YR $0.81 CAD/SF/MO $103.99 CAD/m²/YR $8.67 CAD/m²/MO $5,945 CAD/MO $71,338 CAD/YR |
| Space Use |
| Industrial |
| Condition |
| Partial Build-Out |
| Available |
| Now |
Ground
| Size | 7,384 SF |
| Term | Negotiable |
| Rental Rate | $9.66 CAD/SF/YR |
| Space Use | Industrial |
| Condition | Partial Build-Out |
| Available | Now |
The premises are available for lease from £40,000pa for the Main Barn only. The Cubicle House and the external storage are available by separate negotiation.
- Use Class: B8
- Kitchen
- Secure Storage
- Private Restrooms
- Energy Performance Rating - E
- Yard
- Excellent on-site parking and open storage land
- Prominent & accessible location adjacent ‘A’ road
- Former agricultural building beautifully converted
Property Overview
Throatfield Dairy was previously the operations centre for the Great Dorset Steam Fair and more recently the home of New Forest Sawmills. The Main Barn measures approx. 686m² / 7,384ft² and provides provides a workshop /storage area with ancillary accommodation including reception, 5no. offices, conference room, operations room, staffroom, kitchen, showers and WC’s. There is additional accommodation available by way of separate negotiations in the form of The Cubicle House measuring approx. 865m²/ 9,311ft ² which is suited to temporary storage use. Concrete surfaced yards to the front and rear offer ample on-site parking and ready access for HGV’s. A former silage clamp provides a partly enclosed storage yard of 625m2 / 6,728ft2, and is also available by way of separate negotiation. NB: The owners, a local farming family, would be pleased to discuss the potential refurbishment or alteration of the buildings to meet the specific requirements of a new occupier. The rent would be adjusted to reflect the value derived from the agreed works.
Industrial FACILITY FACTS
Presented by
Company Not Provided
Blandford Rd
Hmm, there seems to have been an error sending your message. Please try again.
Thanks! Your message was sent.








