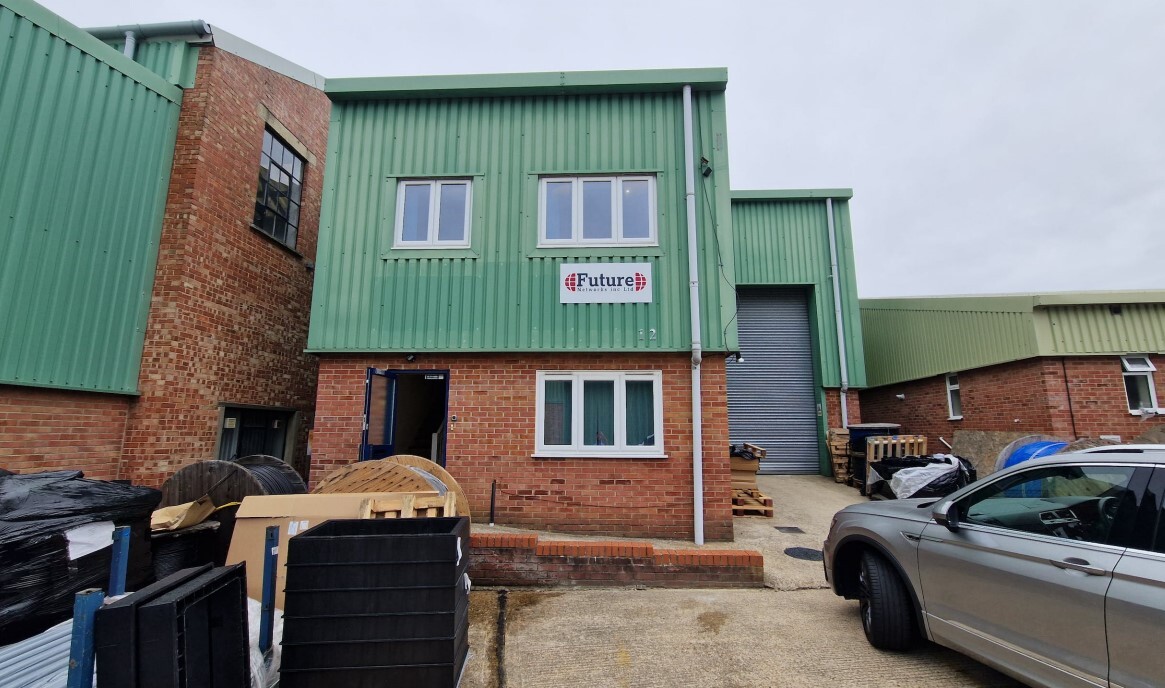Blackbrook Rd 325 - 2,110 SF of Industrial Space Available in Fareham PO15 5DR
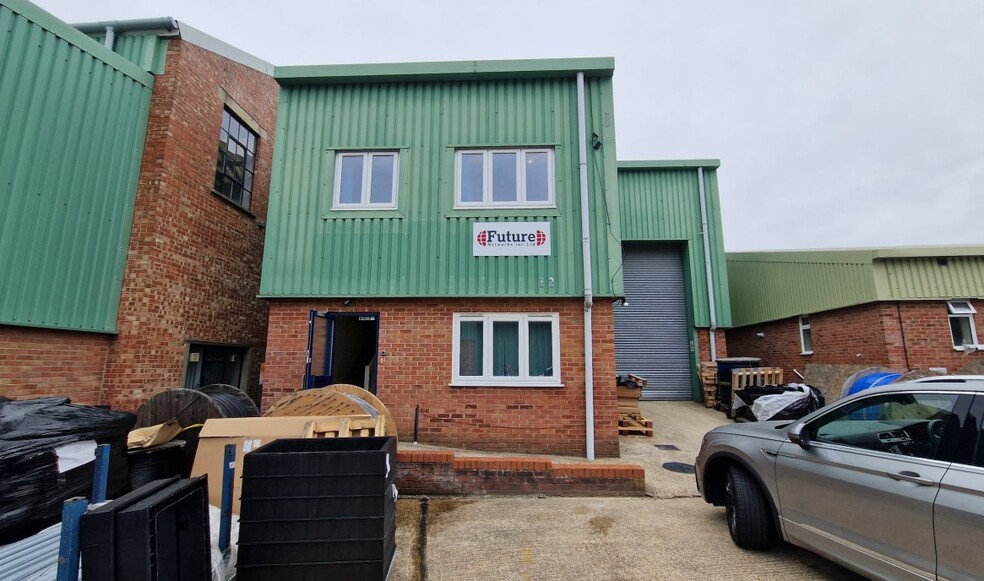
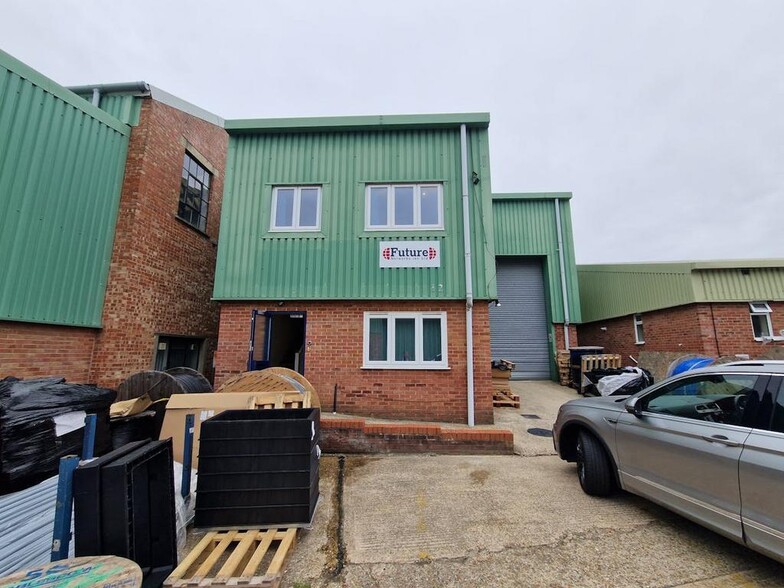
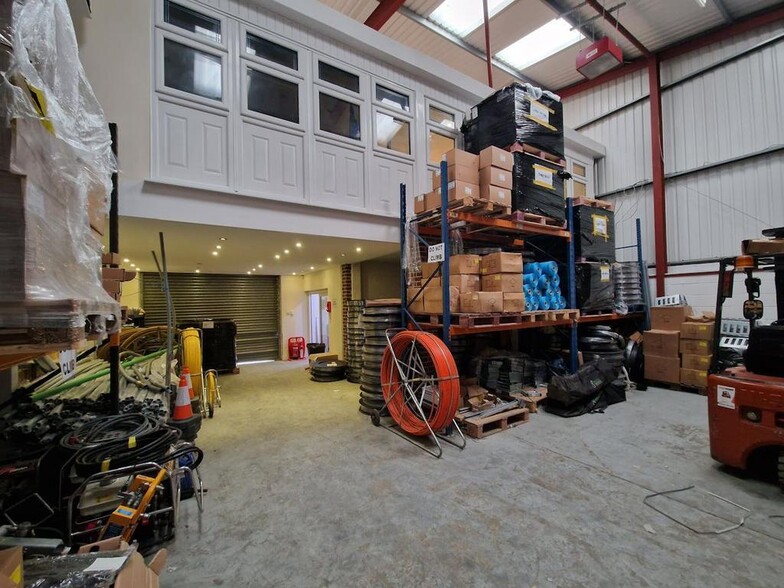
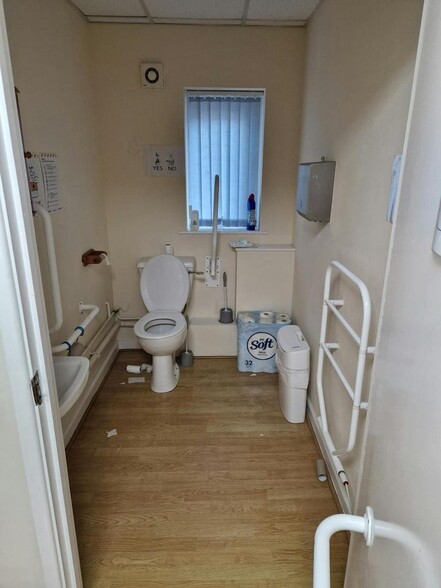
HIGHLIGHTS
- Modern Detached Building
- On Site Parking
- High Office Content
FEATURES
ALL AVAILABLE SPACES(3)
Display Rental Rate as
- SPACE
- SIZE
- TERM
- RENTAL RATE
- SPACE USE
- CONDITION
- AVAILABLE
A development of fifteen units set within a self-contained and fully fenced site. The subject property is the fifth unit into the site on the right hand side. Access to the unit is directly from the main estate road. This is a detached unit comprising an original high eaves workshop building that has been extended with mezzanine offices. The original workshop is of cavity brick and block construction with high performance metal cladding above. There is an option to keep part of the mezzanine increasing the property size to 2,425 sq ft (225.29 sq m).
- Use Class: Class 5
- Private Restrooms
- High Office Content
- On Site Parking
- Automatic Blinds
- Yard
- Secure Fenced Site
A development of fifteen units set within a self-contained and fully fenced site. The subject property is the fifth unit into the site on the right hand side. Access to the unit is directly from the main estate road. This is a detached unit comprising an original high eaves workshop building that has been extended with mezzanine offices. The original workshop is of cavity brick and block construction with high performance metal cladding above. There is an option to keep part of the mezzanine increasing the property size to 2,425 sq ft (225.29 sq m).
- Use Class: Class 5
- Private Restrooms
- High Office Content
- On Site Parking
- Automatic Blinds
- Yard
- Secure Fenced Site
A development of fifteen units set within a self-contained and fully fenced site. The subject property is the fifth unit into the site on the right hand side. Access to the unit is directly from the main estate road. This is a detached unit comprising an original high eaves workshop building that has been extended with mezzanine offices. The original workshop is of cavity brick and block construction with high performance metal cladding above. There is an option to keep part of the mezzanine increasing the property size to 2,425 sq ft (225.29 sq m).
- Use Class: Class 5
- Private Restrooms
- High Office Content
- On Site Parking
- Automatic Blinds
- Yard
- Secure Fenced Site
| Space | Size | Term | Rental Rate | Space Use | Condition | Available |
| Ground | 1,185 SF | 3 Years | $19.24 CAD/SF/YR | Industrial | Partial Build-Out | Now |
| Ground | 600 SF | 3 Years | $19.24 CAD/SF/YR | Industrial | Partial Build-Out | Now |
| Mezzanine | 325 SF | 3 Years | $19.24 CAD/SF/YR | Industrial | Partial Build-Out | Now |
Ground
| Size |
| 1,185 SF |
| Term |
| 3 Years |
| Rental Rate |
| $19.24 CAD/SF/YR |
| Space Use |
| Industrial |
| Condition |
| Partial Build-Out |
| Available |
| Now |
Ground
| Size |
| 600 SF |
| Term |
| 3 Years |
| Rental Rate |
| $19.24 CAD/SF/YR |
| Space Use |
| Industrial |
| Condition |
| Partial Build-Out |
| Available |
| Now |
Mezzanine
| Size |
| 325 SF |
| Term |
| 3 Years |
| Rental Rate |
| $19.24 CAD/SF/YR |
| Space Use |
| Industrial |
| Condition |
| Partial Build-Out |
| Available |
| Now |
PROPERTY OVERVIEW
A development of fifteen units set within a self-contained and fully fenced site. The subject property is the fifth unit into the site on the right hand side. Access to the unit is directly from the main estate road. This is a detached unit comprising an original high eaves workshop building that has been extended with mezzanine offices. The original workshop is of cavity brick and block construction with high performance metal cladding above.





