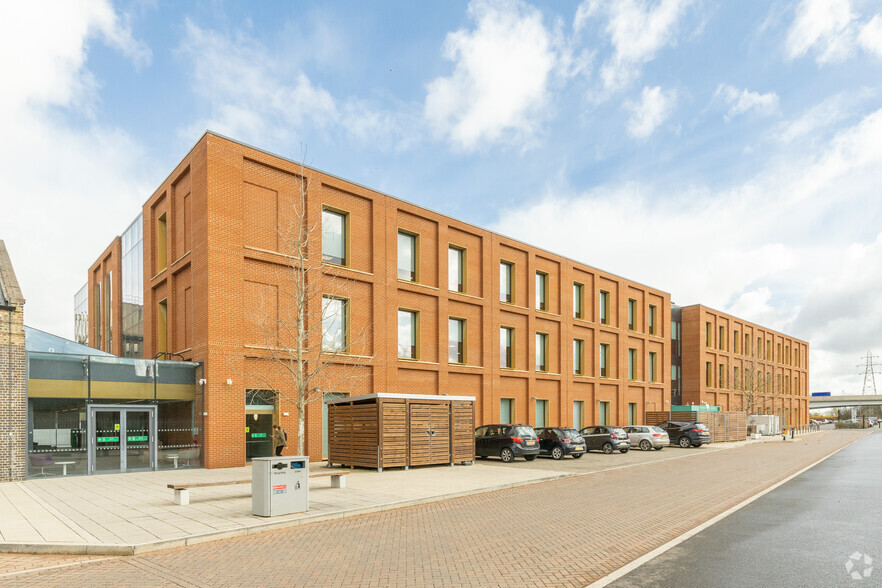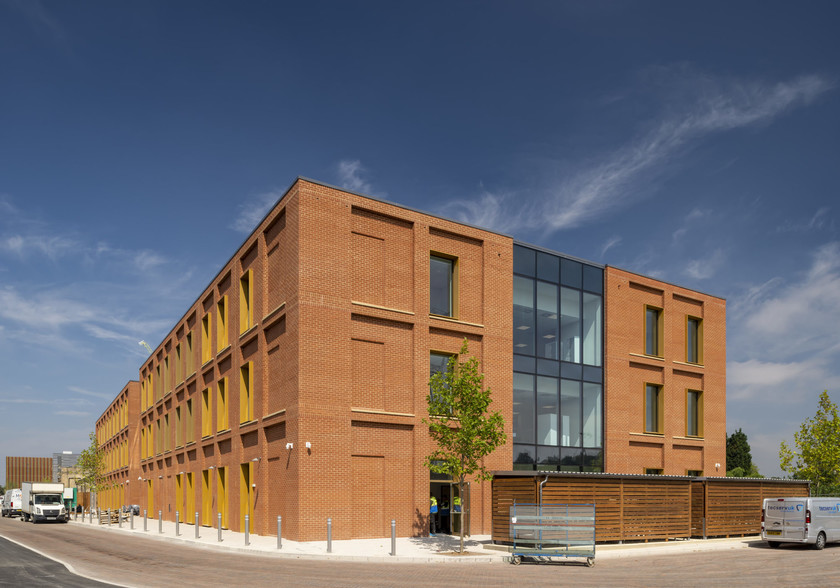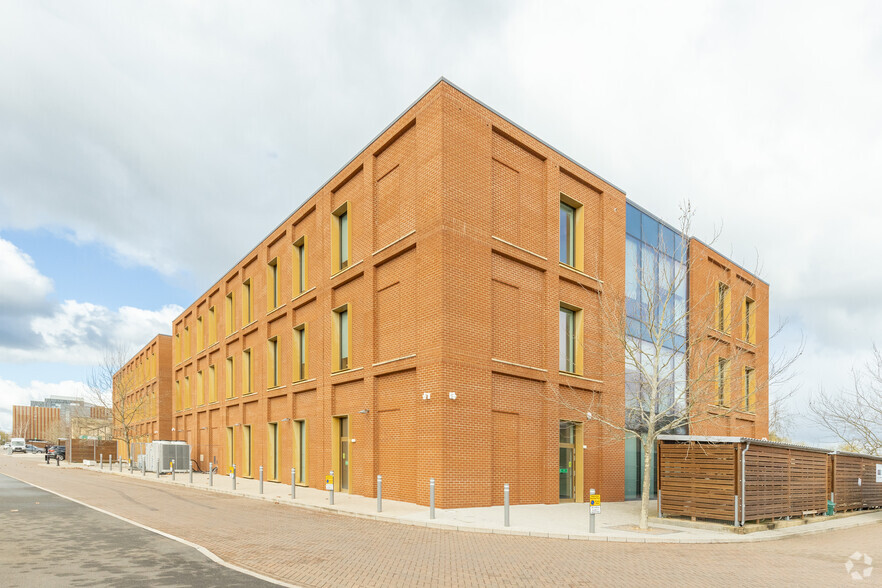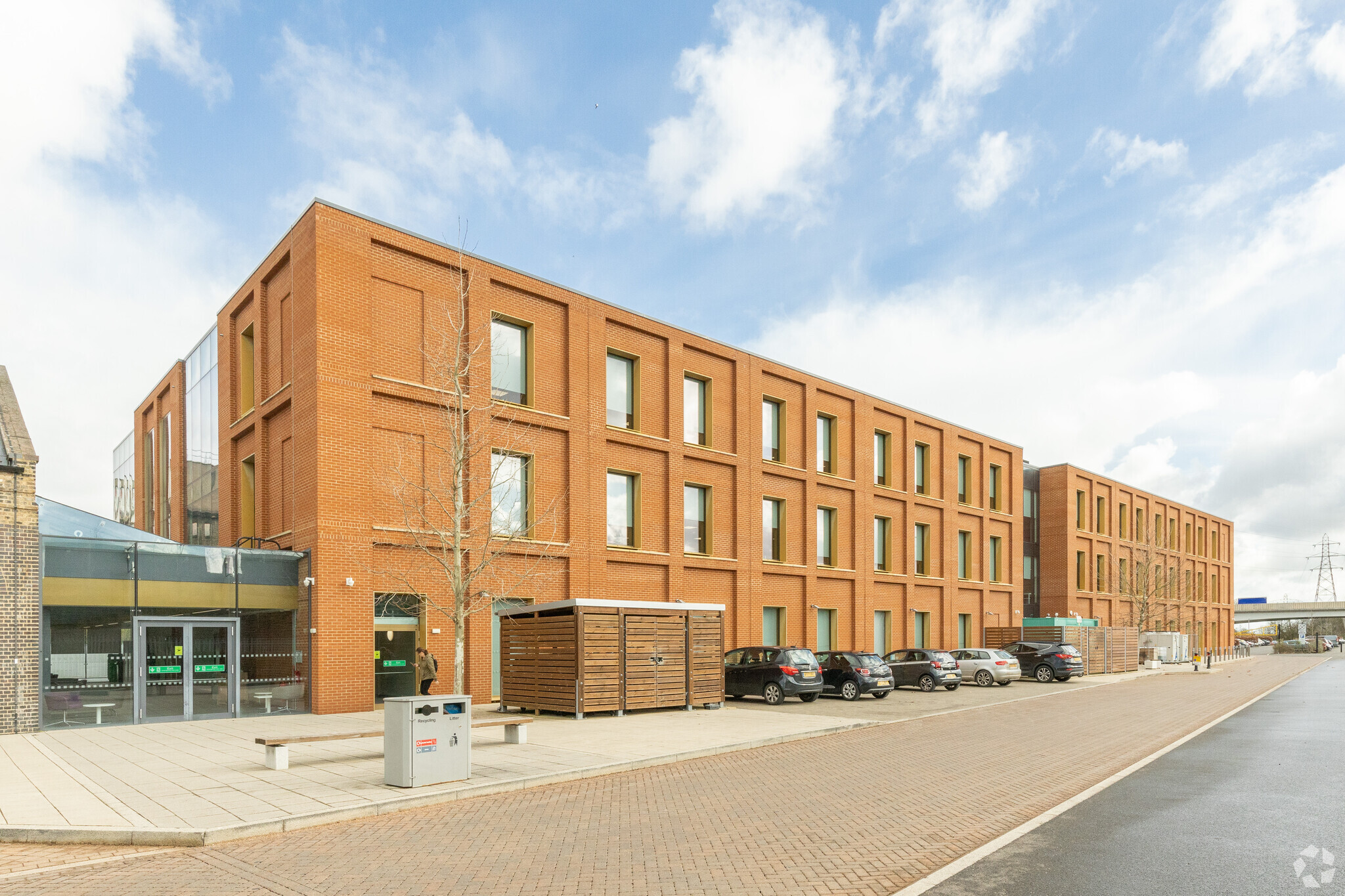Sand Martin House Bittern Way 4,967 - 19,967 SF of 4-Star Office Space Available in Peterborough PE2 8AP



HIGHLIGHTS
- Premier Riverfront location (city centre)
- Forming part of Peterborough City Council HQ
- High quality air-conditioned accommodation
ALL AVAILABLE SPACES(2)
Display Rental Rate as
- SPACE
- SIZE
- TERM
- RENTAL RATE
- SPACE USE
- CONDITION
- AVAILABLE
The two available suites are located on the ground floor of the Peterborough City Council HQ (87,300 sq ft in total) which was built in 2018. The suites are fitted to an excellent standard and benefit from full access raised floors, air-conditioning and LED lighting. Suite 1 has a predominately open plan office space with suspended ceilings. It benefits from a fully fitted kitchen, three partitioned meeting rooms and access to WC facilities. The Engine Shed has a number of its original features which include a wood trussed vaulted ceiling and exposed brickwork wall, as well as partitioned meeting room. There is also a fully fitted kitchen and access to WC facilities.
- Use Class: E
- Mostly Open Floor Plan Layout
- Can be combined with additional space(s) for up to 19,967 SF of adjacent space
- Natural Light
- Good staff amenities
- Partitioned offices
- Partially Built-Out as Standard Office
- Fits 13 - 40 People
- Private Restrooms
- Professional Lease
- Original features
The two available suites are located on the ground floor of the Peterborough City Council HQ (87,300 sq ft in total) which was built in 2018. The suites are fitted to an excellent standard and benefit from full access raised floors, air-conditioning and LED lighting. Suite 1 has a predominately open plan office space with suspended ceilings. It benefits from a fully fitted kitchen, three partitioned meeting rooms and access to WC facilities. The Engine Shed has a number of its original features which include a wood trussed vaulted ceiling and exposed brickwork wall, as well as partitioned meeting room. There is also a fully fitted kitchen and access to WC facilities.
- Use Class: E
- Mostly Open Floor Plan Layout
- Can be combined with additional space(s) for up to 19,967 SF of adjacent space
- Natural Light
- Good staff amenities
- Partitioned offices
- Partially Built-Out as Standard Office
- Fits 38 - 120 People
- Private Restrooms
- Professional Lease
- Original features
| Space | Size | Term | Rental Rate | Space Use | Condition | Available |
| Ground | 4,967 SF | Negotiable | $24.01 CAD/SF/YR | Office | Partial Build-Out | Now |
| 1st Floor | 15,000 SF | Negotiable | $24.01 CAD/SF/YR | Office | Partial Build-Out | Now |
Ground
| Size |
| 4,967 SF |
| Term |
| Negotiable |
| Rental Rate |
| $24.01 CAD/SF/YR |
| Space Use |
| Office |
| Condition |
| Partial Build-Out |
| Available |
| Now |
1st Floor
| Size |
| 15,000 SF |
| Term |
| Negotiable |
| Rental Rate |
| $24.01 CAD/SF/YR |
| Space Use |
| Office |
| Condition |
| Partial Build-Out |
| Available |
| Now |
PROPERTY OVERVIEW
Peterborough is a cathedral city in Cambridgeshire, situated in the heart of the East of England. The city is located approximately 80 miles north of London, 77 miles east of Birmingham and 32 miles north of Cambridge. The city has excellent rail with the fastest journey time to London’s Kings Cross St Pancras being approximately 45 minutes.
- Bus Line
- Commuter Rail
- Energy Performance Rating - B










