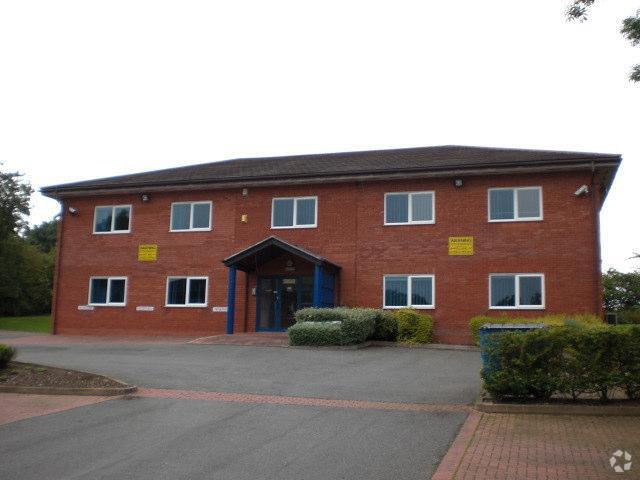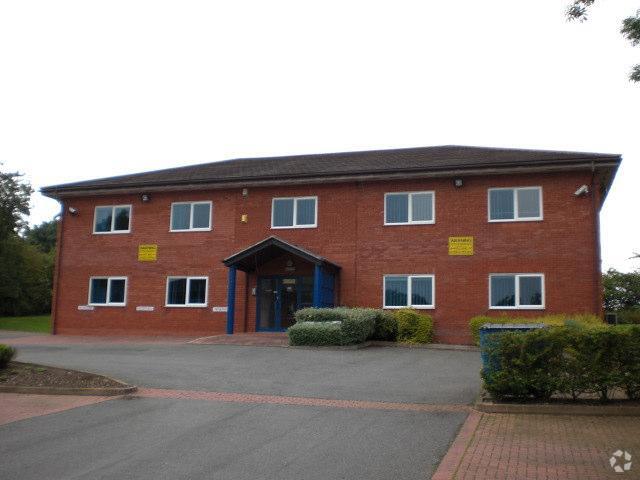
Birmingham Rd | Coventry CV5 9AZ
This feature is unavailable at the moment.
We apologize, but the feature you are trying to access is currently unavailable. We are aware of this issue and our team is working hard to resolve the matter.
Please check back in a few minutes. We apologize for the inconvenience.
- LoopNet Team
thank you

Your email has been sent!
Birmingham Rd
Coventry CV5 9AZ
Office Property For Sale

Investment Highlights
- Detached office with central pedestrian entrance leading to reception area and stairwell
- Ground floor offices configured to provide 5 separate offices suitable for multi-occupancy
- Virtual tour: https://bit.ly/SycMP
- First floor offices let for £27,850 per annum
- Suspended ceilings, LED lighting, gas central heating with separate boilers serving each floor, some ceiling and wall mounted air conditioning
Executive Summary
5 Sycamore Court occupies a prestigious location at the head of Sycamore Court, a pleasant secure gated Business Park that consists of 5 office buildings and landscaped areas.
The property consists of detached office building with accommodation over ground and first floors. A central pedestrian entrance leads to a reception area and stairwell to first floor offices. The ground floor offices are currently configured to provide 5 separate office areas, storage cupboard, server room, male and female WCs, kitchen and conservatory. These offices could accommodate up to 5 different occupiers, or be opened up to make one larger more open plan office. The first floor offices, which the vendor would like to retain by way of the sale and leaseback, are more open plan and currently divided into two main office suites, one with the addition of 3 smaller offices/ meeting rooms. There is an additional office on the landing, along with kitchen and WC facilities.
The offices benefit from suspended ceilings, LED lighting, gas central heating with separate boilers serving each floor, some ceiling and wall mounted air conditioning, solid floors with perimeter data and power in situ, double glazed windows with blinds, carpet tiles throughout (aside from kitchen and WCs).
There are 19 allocated parking spaces and pleasant gardens to the rear and all mains services are connected.
The property consists of detached office building with accommodation over ground and first floors. A central pedestrian entrance leads to a reception area and stairwell to first floor offices. The ground floor offices are currently configured to provide 5 separate office areas, storage cupboard, server room, male and female WCs, kitchen and conservatory. These offices could accommodate up to 5 different occupiers, or be opened up to make one larger more open plan office. The first floor offices, which the vendor would like to retain by way of the sale and leaseback, are more open plan and currently divided into two main office suites, one with the addition of 3 smaller offices/ meeting rooms. There is an additional office on the landing, along with kitchen and WC facilities.
The offices benefit from suspended ceilings, LED lighting, gas central heating with separate boilers serving each floor, some ceiling and wall mounted air conditioning, solid floors with perimeter data and power in situ, double glazed windows with blinds, carpet tiles throughout (aside from kitchen and WCs).
There are 19 allocated parking spaces and pleasant gardens to the rear and all mains services are connected.
PROPERTY FACTS Sale Pending
Sale Type
Investment
Property Type
Office
Tenure
Freehold
Building Size
5,966 SF
Building Class
C
Year Built
1993
Price
$1,237,276 CAD
Price Per SF
$207 CAD
Cap Rate
4.07%
NOI
$50,304 CAD
Percent Leased
62%
Tenancy
Multiple
Building Height
2 Stories
Typical Floor Size
2,180 SF
Building FAR
0.07
Lot Size
2.10 AC
Parking
23 Spaces (5.28 Spaces per 1,000 SF Leased)
Amenities
- Accent Lighting
- Energy Performance Rating - C
- Storage Space
- Air Conditioning
1 of 2
VIDEOS
3D TOUR
PHOTOS
STREET VIEW
STREET
MAP

